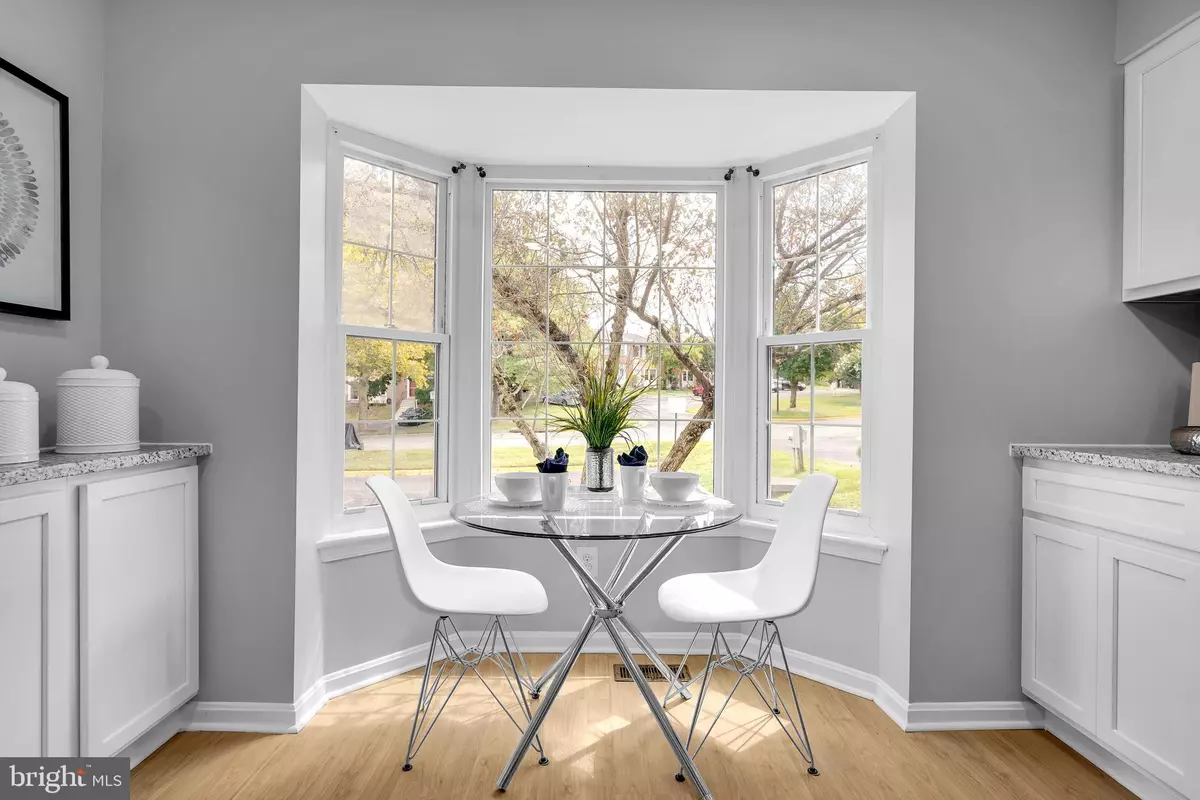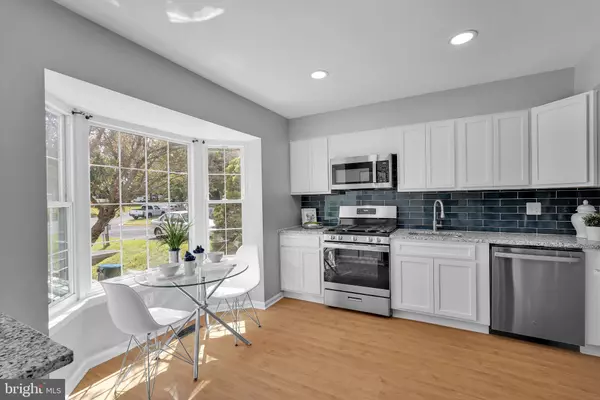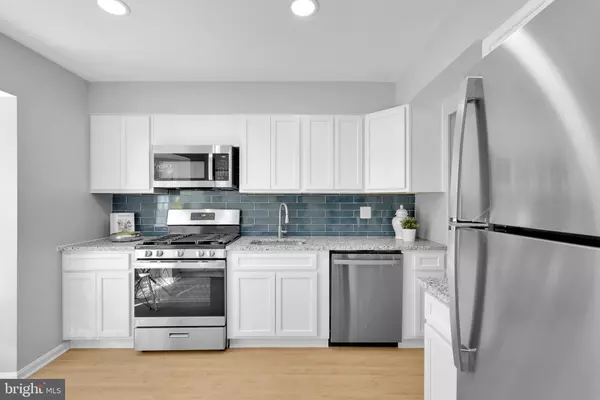$404,000
$415,000
2.7%For more information regarding the value of a property, please contact us for a free consultation.
3 Beds
4 Baths
1,630 SqFt
SOLD DATE : 10/28/2022
Key Details
Sold Price $404,000
Property Type Townhouse
Sub Type End of Row/Townhouse
Listing Status Sold
Purchase Type For Sale
Square Footage 1,630 sqft
Price per Sqft $247
Subdivision Montgomery Village
MLS Listing ID MDMC2038978
Sold Date 10/28/22
Style Colonial
Bedrooms 3
Full Baths 2
Half Baths 2
HOA Fees $95/mo
HOA Y/N Y
Abv Grd Liv Area 1,280
Originating Board BRIGHT
Year Built 1984
Annual Tax Amount $4,148
Tax Year 2022
Lot Size 4,348 Sqft
Acres 0.1
Property Description
Welcome to Montgomery Meadows! A lovely tree-lined community, nestled in the heart of Gaithersburg. This charming three 3-level, end-unit home offers a true community feeling with easy access to the city! It boasts a beautiful, newly upgraded gourmet kitchen, new stainless-steel appliances, new countertops and cabinets with open concept dining area. Hardwood floors and new carpeting throughout with two half-baths on the lower and main levels. New vanities on all the bathrooms and a fresh paint in every room.
Upper-level primary bedroom with adjoining bath with two additional bedrooms and another full bath. Imagine grilling on your deck while overlooking a spacious, fenced, private, backyard or entertaining friends and family in the fully finished lower-level living area with cozy gas fire place. Large lower-level utility room with full-sized washer and dryer.
This home offers an abundance of space, in addition to some very attractive community amenities that truly transition a house into a home. Amenities include community pool, tennis courts, playgrounds, and walking trails. Schedule your showing online with ShowingTime and make this your new home!
Location
State MD
County Montgomery
Zoning R18
Rooms
Basement Connecting Stairway, Daylight, Partial, Fully Finished, Heated, Improved, Interior Access, Outside Entrance, Rear Entrance, Walkout Level
Interior
Interior Features Carpet, Chair Railings, Combination Kitchen/Dining, Dining Area, Floor Plan - Traditional, Kitchen - Gourmet, Primary Bath(s), Recessed Lighting, Stall Shower, Tub Shower, Upgraded Countertops, Wood Floors
Hot Water Natural Gas
Heating Forced Air
Cooling Central A/C
Flooring Wood, Carpet, Concrete
Fireplaces Number 1
Fireplaces Type Corner, Screen, Wood, Fireplace - Glass Doors
Equipment Built-In Microwave, Dishwasher, Disposal, Dryer - Front Loading, Oven/Range - Gas, Range Hood, Refrigerator, Stainless Steel Appliances, Washer, Water Heater
Fireplace Y
Window Features Bay/Bow
Appliance Built-In Microwave, Dishwasher, Disposal, Dryer - Front Loading, Oven/Range - Gas, Range Hood, Refrigerator, Stainless Steel Appliances, Washer, Water Heater
Heat Source Natural Gas
Laundry Basement, Dryer In Unit, Washer In Unit, Lower Floor
Exterior
Exterior Feature Deck(s)
Garage Spaces 2.0
Parking On Site 2
Fence Rear, Wood, Privacy
Amenities Available Common Grounds, Community Center, Jog/Walk Path, Pool - Outdoor, Reserved/Assigned Parking, Swimming Pool, Tennis Courts, Tot Lots/Playground
Water Access N
Roof Type Asphalt
Accessibility None
Porch Deck(s)
Total Parking Spaces 2
Garage N
Building
Lot Description Front Yard, Rear Yard, SideYard(s)
Story 3
Foundation Other
Sewer Public Sewer
Water Public
Architectural Style Colonial
Level or Stories 3
Additional Building Above Grade, Below Grade
Structure Type Dry Wall
New Construction N
Schools
School District Montgomery County Public Schools
Others
HOA Fee Include Management,Reserve Funds,Trash
Senior Community No
Tax ID 160901790534
Ownership Fee Simple
SqFt Source Assessor
Acceptable Financing Cash, Conventional, FHA 203(k), VA
Listing Terms Cash, Conventional, FHA 203(k), VA
Financing Cash,Conventional,FHA 203(k),VA
Special Listing Condition Standard
Read Less Info
Want to know what your home might be worth? Contact us for a FREE valuation!

Our team is ready to help you sell your home for the highest possible price ASAP

Bought with Bo Lin • Allison James Estates & Homes







