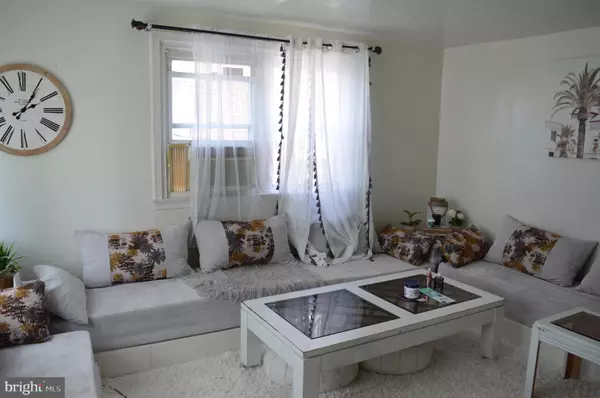$340,000
$339,000
0.3%For more information regarding the value of a property, please contact us for a free consultation.
1,850 SqFt
SOLD DATE : 10/15/2021
Key Details
Sold Price $340,000
Property Type Single Family Home
Sub Type Twin/Semi-Detached
Listing Status Sold
Purchase Type For Sale
Square Footage 1,850 sqft
Price per Sqft $183
Subdivision Mayfair (West)
MLS Listing ID PAPH2014772
Sold Date 10/15/21
Style Other
HOA Y/N N
Abv Grd Liv Area 1,850
Originating Board BRIGHT
Year Built 1949
Annual Tax Amount $2,856
Tax Year 2021
Lot Size 3,130 Sqft
Acres 0.07
Lot Dimensions 27.01 x 115.90
Property Description
Attention , Attention !! Welcome to this fully rented duplex in the Mayfair Section of Philadelphia. This building offers 2 bed and 1 bath units on both floors. Unit 1 boast a traditional floor plan with entry in to the living room, a hallway that leads to the kitchen and 2 spacious bedrooms. The unit offers plenty of closet space , a staircase to the basement where each tenant can find their own designated washer and dryer. Upon the second floor you will find an open living room / kitchen combined space ,separated by a breakfast bar. The kitchen provides an abundance of oak cabinets to hold all your gourmet items. This room is filled with plenty of natural light bursting from the the skylight! Down the hall you will find 2 bedrooms as well as a 3 piece hall bath. This property is ideal for a buyer looking to live in one unit and have rental income from the other; or someone looking to add to their rental portfolio. ALL utilities are seperated, there is a 2 car garage for parking, extra space or additional income...... Each unit has its own Electric panel, Gas meter, Gas heater, Heater panel box, Hot Water Tank, and Washer & Dryer! Look no further as you are close to all area amenities, major highways, public transportation, parks and more!!!!! Schedule you appointment today !
Location
State PA
County Philadelphia
Area 19136 (19136)
Zoning RSA5
Rooms
Basement Side Entrance, Full
Interior
Interior Features Carpet, Floor Plan - Traditional
Hot Water Natural Gas
Heating Hot Water, Radiator
Cooling None
Flooring Wood, Fully Carpeted, Vinyl
Fireplace N
Heat Source Natural Gas
Exterior
Exterior Feature Patio(s), Breezeway
Parking Features Garage - Rear Entry
Garage Spaces 4.0
Utilities Available Cable TV Available
Water Access N
Roof Type Flat
Accessibility None
Porch Patio(s), Breezeway
Attached Garage 2
Total Parking Spaces 4
Garage Y
Building
Lot Description Front Yard
Foundation Concrete Perimeter
Sewer Public Sewer
Water Public
Architectural Style Other
Additional Building Above Grade, Below Grade
New Construction N
Schools
School District The School District Of Philadelphia
Others
Tax ID 641185100
Ownership Fee Simple
SqFt Source Assessor
Acceptable Financing Cash, Conventional, FHA, VA
Listing Terms Cash, Conventional, FHA, VA
Financing Cash,Conventional,FHA,VA
Special Listing Condition Standard
Read Less Info
Want to know what your home might be worth? Contact us for a FREE valuation!

Our team is ready to help you sell your home for the highest possible price ASAP

Bought with Gaofeng Chen • Legacy Landmark Realty LLC







