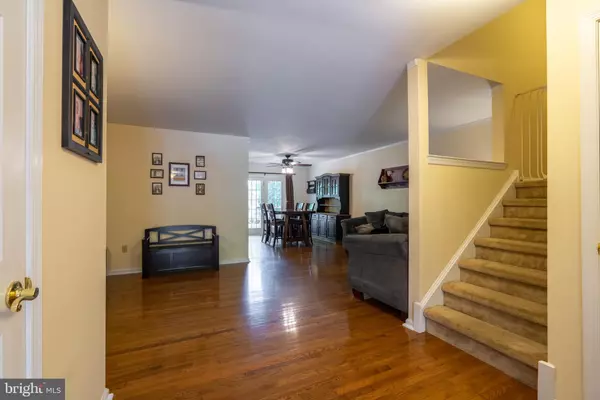$276,500
$255,000
8.4%For more information regarding the value of a property, please contact us for a free consultation.
3 Beds
2 Baths
1,410 SqFt
SOLD DATE : 10/20/2022
Key Details
Sold Price $276,500
Property Type Townhouse
Sub Type Interior Row/Townhouse
Listing Status Sold
Purchase Type For Sale
Square Footage 1,410 sqft
Price per Sqft $196
Subdivision Cedar Knoll
MLS Listing ID PAMC2052498
Sold Date 10/20/22
Style Colonial
Bedrooms 3
Full Baths 1
Half Baths 1
HOA Y/N N
Abv Grd Liv Area 1,410
Originating Board BRIGHT
Year Built 1992
Annual Tax Amount $3,141
Tax Year 2022
Lot Size 2,400 Sqft
Acres 0.06
Lot Dimensions 20.00 x 120.00
Property Description
Welcome to this well maintained three bedroom townhouse in Red Hill. A lot of work has been done over the years. Well kept, spacious first floor is warm and inviting w open foyer and hardwood flooring flowing from living into formal dining room, complete w large french patio doors. The kitchen is sure to delight w solid wood cabinetry, SS appliances and stylishly tiled back splash. A convenient half bath finish the first floor. All three bedrooms are on the upper floors as well as a full bath. Master bedroom is spacious w walk-in closet and vaulted ceilings. Lower level offers ample storage and laundry area. The back yard is a private oasis w recently renovated two tiered deck, fully fenced yard and mature landscaping. Don't forget, a one car attached garage & driveway parking and No HOA!!! Call to schedule your showing today
Location
State PA
County Montgomery
Area Red Hill Boro (10617)
Zoning R3
Rooms
Other Rooms Living Room, Dining Room, Primary Bedroom, Bedroom 2, Kitchen, Bedroom 1
Basement Full, Unfinished
Interior
Interior Features Primary Bath(s), Ceiling Fan(s), Water Treat System, Kitchen - Eat-In
Hot Water Electric
Heating Forced Air, Heat Pump(s)
Cooling Central A/C
Flooring Wood, Fully Carpeted, Vinyl, Tile/Brick
Equipment Dishwasher, Disposal, Dryer, Oven - Single, Refrigerator, Washer
Fireplace N
Appliance Dishwasher, Disposal, Dryer, Oven - Single, Refrigerator, Washer
Heat Source Propane - Owned, Electric
Laundry Basement
Exterior
Exterior Feature Deck(s)
Parking Features Inside Access, Garage Door Opener
Garage Spaces 1.0
Utilities Available Cable TV
Water Access N
Roof Type Shingle
Accessibility None
Porch Deck(s)
Attached Garage 1
Total Parking Spaces 1
Garage Y
Building
Lot Description Front Yard, Rear Yard
Story 2
Foundation Block
Sewer Public Sewer
Water Public
Architectural Style Colonial
Level or Stories 2
Additional Building Above Grade, Below Grade
Structure Type Cathedral Ceilings
New Construction N
Schools
High Schools Upper Perkiomen
School District Upper Perkiomen
Others
Senior Community No
Tax ID 17-00-00090-343
Ownership Fee Simple
SqFt Source Assessor
Acceptable Financing Conventional, VA, FHA
Listing Terms Conventional, VA, FHA
Financing Conventional,VA,FHA
Special Listing Condition Standard
Read Less Info
Want to know what your home might be worth? Contact us for a FREE valuation!

Our team is ready to help you sell your home for the highest possible price ASAP

Bought with Judy A Kuhns • Century 21 Longacre Realty







