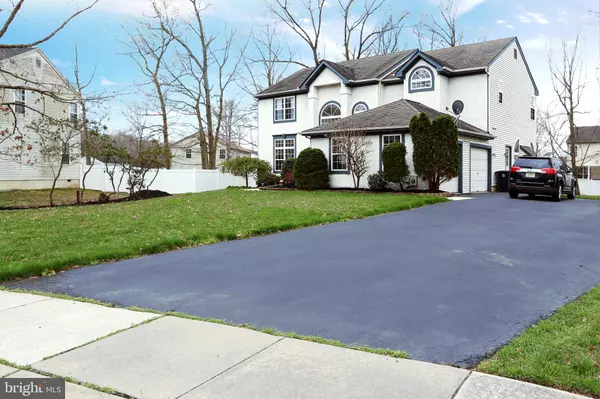$405,500
$379,000
7.0%For more information regarding the value of a property, please contact us for a free consultation.
4 Beds
3 Baths
2,633 SqFt
SOLD DATE : 06/02/2021
Key Details
Sold Price $405,500
Property Type Single Family Home
Sub Type Detached
Listing Status Sold
Purchase Type For Sale
Square Footage 2,633 sqft
Price per Sqft $154
Subdivision Twelve Oaks
MLS Listing ID NJGL274150
Sold Date 06/02/21
Style Colonial
Bedrooms 4
Full Baths 2
Half Baths 1
HOA Y/N N
Abv Grd Liv Area 2,633
Originating Board BRIGHT
Year Built 2003
Annual Tax Amount $9,813
Tax Year 2020
Lot Size 0.294 Acres
Acres 0.29
Lot Dimensions 81.00 x 158.00
Property Description
Welcome to the Embassy Grande model situated in the Twelve Oak section of Williamstown, Located on nearly a half acre premium cul-de-sac lot. This fabulous, 4 bedroom, 2.5 bath home offers the perfect balance of comfort, style, and functionality. The home's attractive curb appeal is enhanced by its sophisticated stucco facade and neatly-manicured landscaping, while the dramatic 2-story foyer entrance makes an inviting first impression. Includes a welcoming 2 story foyer with an open staircase & a balcony overlooking the palladian windowed entrance. As you enter into the main floor of the home, you will notice that this traditional colonial layout is anything but boxy and ordinary. By blending the classic center-hall floor plan with a more modern and connected flow between spaces, you get the coziness and functionality of defined rooms with the flexibility and accessibility of open-concept living. Numerous windows and a neutral paint pallet, allow abundant natural light to flow throughout the home's interior making the entire space feel bright and cheerful. The living room faces the front of the home and is highlighted by lg windows & classic columns. From the foyer marble-tile style flooring leads you into the centrally located kitchen that connects to both the family room and formal dining room allowing the chef to remain engaged with family and guests while doing culinary prep. Updated with sleek granite countertops, mosaic-tile backsplash, center island,upgraded 42 inch cabinets, recessed lighting and stainless steel appliances, the eat-in kitchen is as attractive as it is practical. Step down from kitchen into the family room with Brazilian Cherry Hardwood flooring, highlighted by a gas fireplace that creates a lovely focal point in this homey and inviting den area, which is surrounded by an incredible window design. A glass sliding door from the family room leads to the picturesque, vinyl-fence enclosed backyard with a deck which creates the perfect setting for outdoor relaxing and entertaining. Back inside, the powder room with a brand new vanity countertop and the convenient, laundry room completes the main floor. Access from the laundry room leads you into the finished oversized two-car garage. The exquisite staircase leads you upstairs into the luxurious, master bedroom featuring Brazilian Cherry Hardwood flooring, high vaulted ceiling, with a huge walk-in closet and en-suite bathroom complete with double sink vanity, stall shower, and a Garden tub with ceramic tiles highlighted by a half-moon window. Rounding out the 2nd floor are three more generously sized bedrooms and the full, hall bathroom. Meanwhile, the sprawling basement offers plenty of room to meet all your storage needs and includes a french drain, however, this area can be considered for more usable living space if finished. Has been lovingly maintained by the current owners with additional updates and upgrades, including: newer upgraded 50 gallon water heater(2019), 6 panel doors throughout, updated light fixtures, windows, carpeting and cabinetry. Over 20K in custom diagonal tiles grace the foyer, kitchen, & baths. This home is ready for you to move in and make it your own. Call today to schedule your personal tour!
Location
State NJ
County Gloucester
Area Monroe Twp (20811)
Zoning RES
Rooms
Other Rooms Living Room, Dining Room, Primary Bedroom, Bedroom 2, Bedroom 3, Bedroom 4, Kitchen, Family Room, Foyer, Breakfast Room, Laundry, Other, Bathroom 2, Primary Bathroom
Basement Full, Unfinished, Drainage System
Interior
Interior Features Attic, Carpet, Ceiling Fan(s), Crown Moldings, Curved Staircase, Dining Area, Efficiency, Family Room Off Kitchen, Floor Plan - Open, Kitchen - Eat-In, Kitchen - Island, Pantry, Primary Bath(s), Recessed Lighting, Soaking Tub, Sprinkler System, Tub Shower, Walk-in Closet(s), Window Treatments, Wood Floors
Hot Water Natural Gas
Heating Central
Cooling Central A/C
Flooring Carpet, Ceramic Tile, Hardwood
Fireplaces Number 1
Fireplaces Type Gas/Propane
Equipment Dishwasher, Dryer, Oven/Range - Gas, Refrigerator, Range Hood, Stainless Steel Appliances, Washer, Water Heater
Fireplace Y
Window Features Bay/Bow,Sliding
Appliance Dishwasher, Dryer, Oven/Range - Gas, Refrigerator, Range Hood, Stainless Steel Appliances, Washer, Water Heater
Heat Source Natural Gas
Laundry Has Laundry, Main Floor
Exterior
Exterior Feature Deck(s)
Parking Features Garage - Side Entry, Inside Access, Oversized
Garage Spaces 7.0
Fence Vinyl
Utilities Available Cable TV Available, Electric Available, Natural Gas Available, Phone Available, Sewer Available, Water Available
Water Access N
Roof Type Shingle
Accessibility None
Porch Deck(s)
Attached Garage 2
Total Parking Spaces 7
Garage Y
Building
Story 2.5
Foundation Concrete Perimeter
Sewer Public Sewer
Water Public
Architectural Style Colonial
Level or Stories 2.5
Additional Building Above Grade, Below Grade
Structure Type 9'+ Ceilings,2 Story Ceilings,Cathedral Ceilings
New Construction N
Schools
School District Monroe Township Public Schools
Others
Pets Allowed N
Senior Community No
Tax ID 11-001390104-00026
Ownership Fee Simple
SqFt Source Assessor
Acceptable Financing Cash, Conventional, FHA, Negotiable, USDA
Horse Property N
Listing Terms Cash, Conventional, FHA, Negotiable, USDA
Financing Cash,Conventional,FHA,Negotiable,USDA
Special Listing Condition Standard
Read Less Info
Want to know what your home might be worth? Contact us for a FREE valuation!

Our team is ready to help you sell your home for the highest possible price ASAP

Bought with Muzamal Hussain • EXP Realty, LLC







