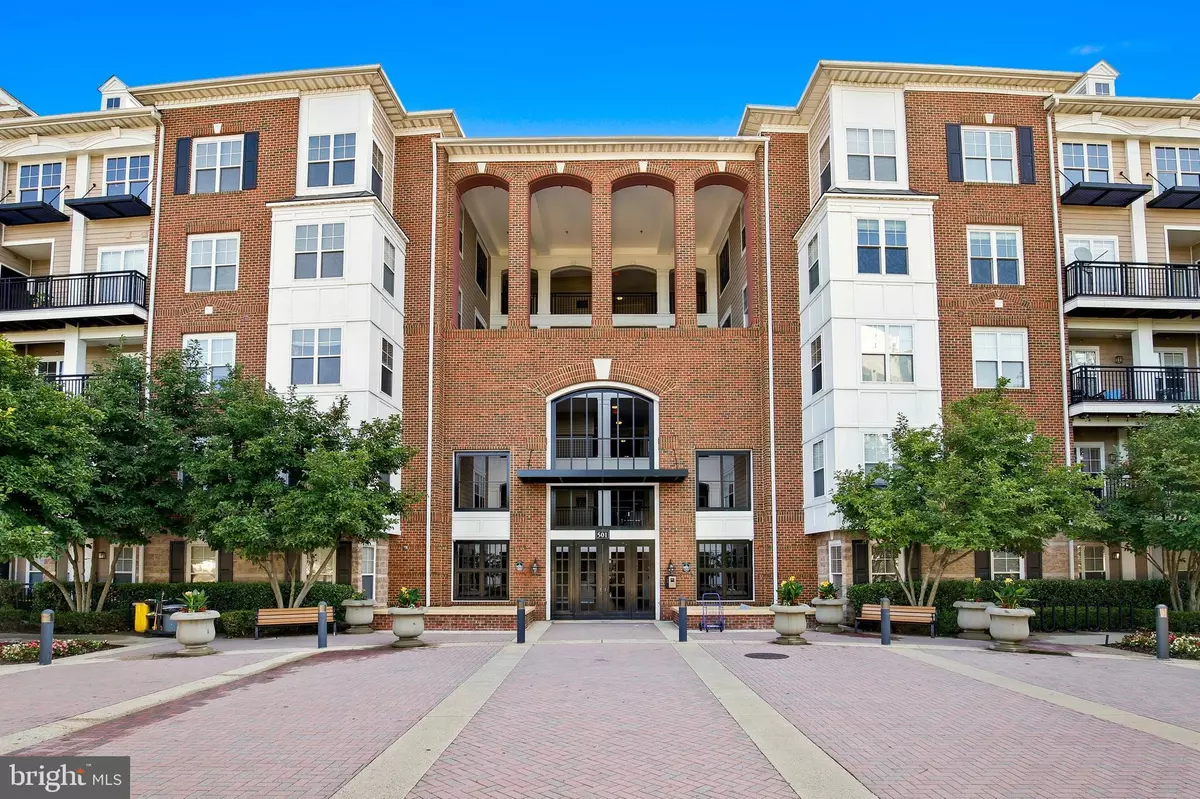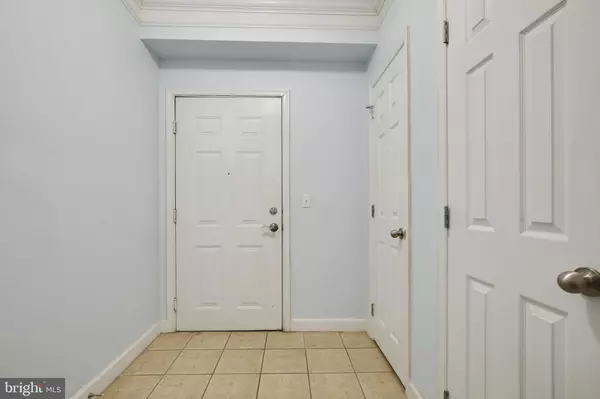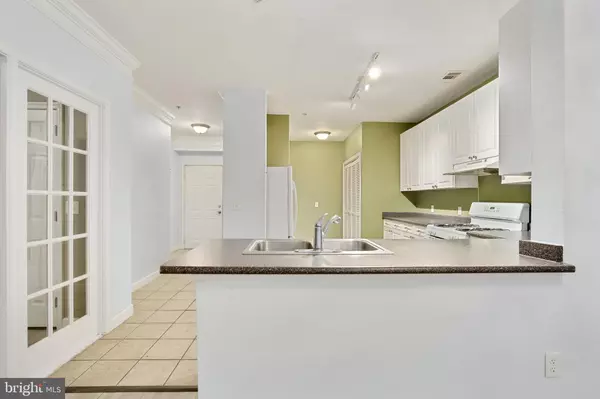$241,021
$241,021
For more information regarding the value of a property, please contact us for a free consultation.
2 Beds
1 Bath
1,151 SqFt
SOLD DATE : 09/01/2021
Key Details
Sold Price $241,021
Property Type Condo
Sub Type Condo/Co-op
Listing Status Sold
Purchase Type For Sale
Square Footage 1,151 sqft
Price per Sqft $209
Subdivision Fitz At Rockville Town C
MLS Listing ID MDMC2005430
Sold Date 09/01/21
Style Unit/Flat
Bedrooms 2
Full Baths 1
Condo Fees $489/mo
HOA Y/N N
Abv Grd Liv Area 1,151
Originating Board BRIGHT
Year Built 2003
Annual Tax Amount $2,451
Tax Year 2020
Property Description
This is a City of Rockville MPDU. Income restrictions are waived, but all other terms of the program remain in effect. Don't miss this gorgeous two-bedroom unit at The Fitz! Arguably, the best offering in this highly desirable, luxurious condominium is located at the heart of Downtown Rockville! This home is light and bright and overlooks the courtyard with gorgeous landscaping and a pool. Enjoy resort-style living while at home! The homeowners have made many updates to this home, and it is truly move-in ready. This unit is located on the most desirable floor and is sun-lit throughout. This home has a welcoming foyer that leads to an open floorplan kitchen, a dining area, living room, two bedrooms, and one full bath. The master bedroom has a walk-in closet with custom built-ins. The home conveys one parking space and an air-conditioned storage room - more storage is available to rent if needed. In-unit washer and dryer. Enhanced community amenities include amazing grounds with mature and lush landscaping, extensive hardscape, an exercise room, an outdoor swimming pool, pool deck with lounge chairs and grill, a theater, cyber caf, atrium lounge, courtyard, and elevator access. The reasonable condo fee includes common area maintenance, Wi-Fi, snow removal, and trash. Conveniently located within walking distance to Rockville Town Square and the Rockville Metro. Hurry wont last long!
Location
State MD
County Montgomery
Zoning TC02
Rooms
Main Level Bedrooms 2
Interior
Interior Features Built-Ins, Carpet, Ceiling Fan(s), Combination Dining/Living, Crown Moldings, Dining Area, Entry Level Bedroom, Family Room Off Kitchen, Floor Plan - Open, Formal/Separate Dining Room, Kitchen - Island, Kitchen - Table Space, Pantry, Primary Bath(s), Recessed Lighting, Stall Shower, Tub Shower, Upgraded Countertops, Walk-in Closet(s), Wood Floors
Hot Water Natural Gas
Heating Forced Air
Cooling Central A/C
Flooring Hardwood, Carpet
Equipment Dishwasher, Disposal, Dryer, Exhaust Fan, Microwave, Oven/Range - Gas, Refrigerator, Washer, Water Heater
Fireplace N
Appliance Dishwasher, Disposal, Dryer, Exhaust Fan, Microwave, Oven/Range - Gas, Refrigerator, Washer, Water Heater
Heat Source Natural Gas
Laundry Main Floor, Has Laundry, Dryer In Unit, Washer In Unit
Exterior
Parking Features Garage Door Opener
Garage Spaces 1.0
Parking On Site 1
Amenities Available Common Grounds, Pool - Outdoor, Swimming Pool, Billiard Room, Club House, Community Center, Extra Storage, Fitness Center, Party Room
Water Access N
Accessibility Elevator
Total Parking Spaces 1
Garage N
Building
Story 1
Unit Features Garden 1 - 4 Floors
Sewer Public Sewer
Water Public
Architectural Style Unit/Flat
Level or Stories 1
Additional Building Above Grade, Below Grade
New Construction N
Schools
Elementary Schools Beall
Middle Schools Julius West
High Schools Richard Montgomery
School District Montgomery County Public Schools
Others
Pets Allowed N
HOA Fee Include Common Area Maintenance,Lawn Maintenance,Pool(s),Ext Bldg Maint,High Speed Internet,Management,Snow Removal,Trash
Senior Community No
Tax ID 160403486563
Ownership Condominium
Horse Property N
Special Listing Condition Standard
Read Less Info
Want to know what your home might be worth? Contact us for a FREE valuation!

Our team is ready to help you sell your home for the highest possible price ASAP

Bought with Page Eisinger • Long & Foster Real Estate, Inc.







