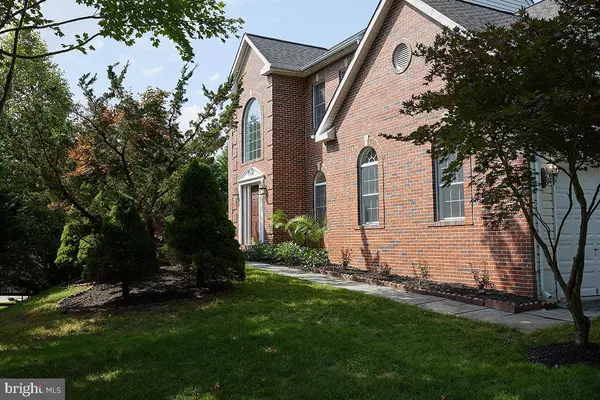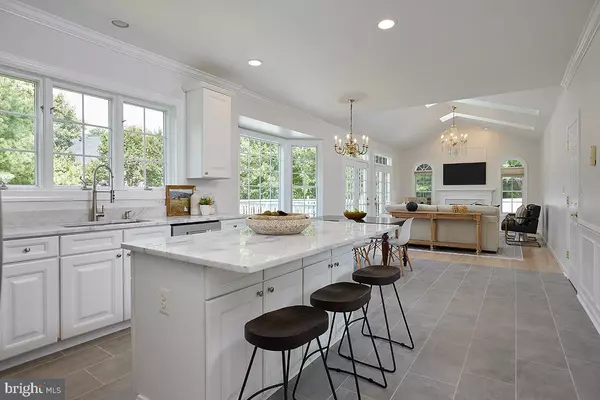$875,000
$899,999
2.8%For more information regarding the value of a property, please contact us for a free consultation.
5 Beds
4 Baths
3,548 SqFt
SOLD DATE : 10/20/2021
Key Details
Sold Price $875,000
Property Type Single Family Home
Sub Type Detached
Listing Status Sold
Purchase Type For Sale
Square Footage 3,548 sqft
Price per Sqft $246
Subdivision None Available
MLS Listing ID MDMC2007356
Sold Date 10/20/21
Style Contemporary
Bedrooms 5
Full Baths 3
Half Baths 1
HOA Y/N N
Abv Grd Liv Area 2,548
Originating Board BRIGHT
Year Built 2000
Annual Tax Amount $8,256
Tax Year 2021
Lot Size 0.507 Acres
Acres 0.51
Property Description
Welcome to 112815 Tern Drive! This home has everything one would want for ideal living. Welcoming spaces, lots of natural light, a functional and friendly floor plan with circular flow and separate spaces for guests, home office, entertaining and more. This stately colonial home has 3 large bedrooms and 2 full bathrooms on the top floor. 2 bedroom,1 full bathroom on the lower level,1/2 bath on first floor, master bedroom with large bathroom and a jetted soaking tub, a shower, dual vanity sink and a separate commode room. The main floor entry greets you with a bright and spacious, 2 story foyer and a convenient coat closet. There is a formal living room and a private home office/library off to your right. Ahead is a large inviting family room, large sliding glass door for a custom deck and a wet bar that connects you to the kitchen with new appliances ,new granite countertop, a breakfast area to one side and a large center island in the middle . Just beyond the family room is a mud-room with New laundry appliances and access to the 2 car garage. The lower level is fully finished with 2 Bedroom ,kitchen with new appliances , New Landry ,Recreation room, guest suites, home offices, or all of the above. There is a walkout level double glass door which leads you to an expansive level yard. Mountain View community with very little home turnover. Convenient to restaurants, shopping, entertainment and more.
Location
State MD
County Montgomery
Zoning R200
Rooms
Other Rooms Sun/Florida Room
Basement Fully Finished, Heated, Outside Entrance, Walkout Level
Interior
Hot Water Electric
Heating Central
Cooling Central A/C, Ceiling Fan(s)
Fireplaces Number 1
Heat Source Electric, Central
Exterior
Parking Features Garage Door Opener
Garage Spaces 2.0
Water Access N
Accessibility Other
Attached Garage 2
Total Parking Spaces 2
Garage Y
Building
Story 3
Sewer Public Sewer
Water Public
Architectural Style Contemporary
Level or Stories 3
Additional Building Above Grade, Below Grade
New Construction N
Schools
School District Montgomery County Public Schools
Others
Pets Allowed N
Senior Community No
Tax ID 160603105906
Ownership Fee Simple
SqFt Source Assessor
Special Listing Condition Standard
Read Less Info
Want to know what your home might be worth? Contact us for a FREE valuation!

Our team is ready to help you sell your home for the highest possible price ASAP

Bought with Jose Fernando Mojica • Redfin Corp







