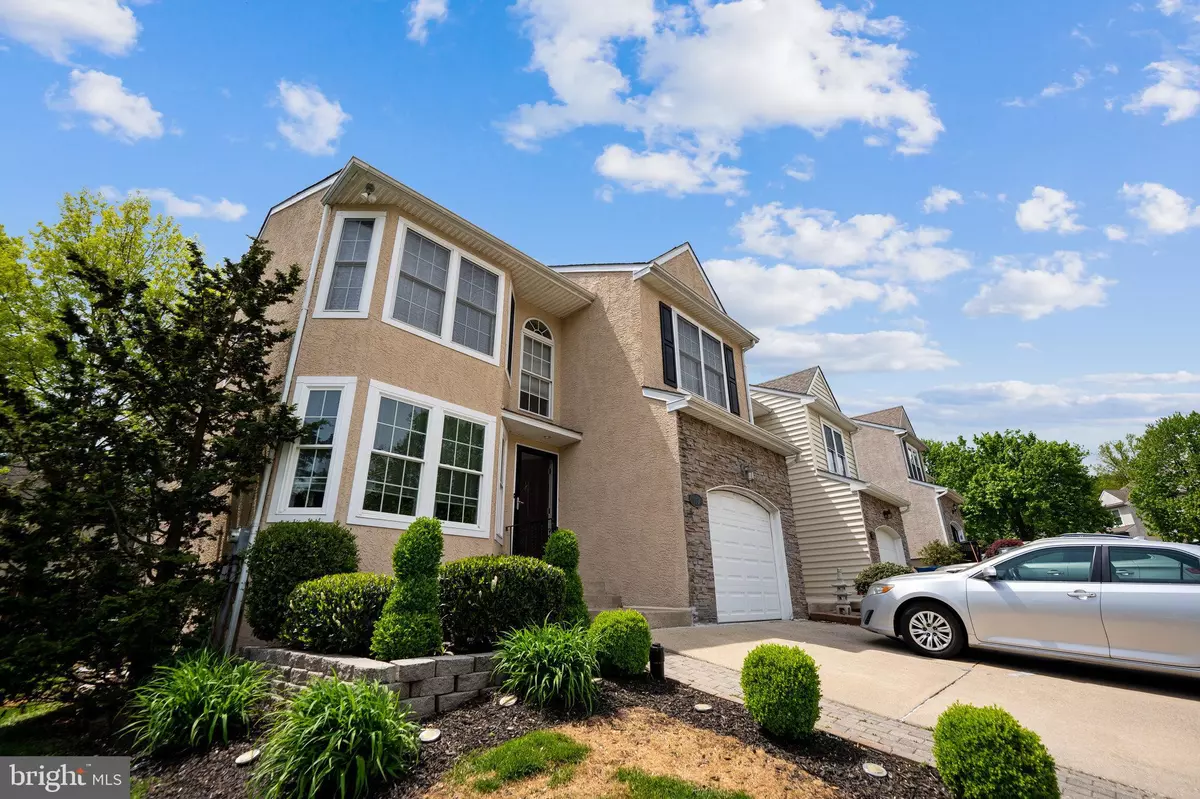$370,000
$359,900
2.8%For more information regarding the value of a property, please contact us for a free consultation.
3 Beds
3 Baths
2,114 SqFt
SOLD DATE : 06/30/2021
Key Details
Sold Price $370,000
Property Type Single Family Home
Sub Type Twin/Semi-Detached
Listing Status Sold
Purchase Type For Sale
Square Footage 2,114 sqft
Price per Sqft $175
Subdivision Fox Hunt
MLS Listing ID PAMC691334
Sold Date 06/30/21
Style Colonial
Bedrooms 3
Full Baths 2
Half Baths 1
HOA Y/N N
Abv Grd Liv Area 2,114
Originating Board BRIGHT
Year Built 1997
Annual Tax Amount $6,775
Tax Year 2020
Lot Size 4,007 Sqft
Acres 0.09
Lot Dimensions 40.00 x 0.00
Property Description
Dont miss out on this lovely 3 bed, 2.5 bath home in the highly desirable Fox Hunt! This home features 2,114 sq. ft. of living space with recent upgrades you will surely love! This move-in ready home has a new roof installed (April 2021); new heating and air conditioner and hot water heater installed (2017); stucco remediation has been done (2017); new hardwood floors installed (2014), and this home is freshly painted. Enter and be greeted by a spacious and bright living room, perfect for relaxing or entertaining. Follow the original hardwood floors into the cozy family room. The large kitchen is fully equipped with granite countertops, tile backsplash, stainless steel appliances, charming tile backsplash, a breakfast bar with seating, and tons of dazzling cabinets. The adjacent breakfast area is perfectly located near large windows welcoming abundant natural light. A convenient half bath completes the main level of this beautiful home. Head upstairs to find three substantial bedrooms including the owners suite. The owners haven is fully carpeted with a large walk-in closet and a luxurious ensuite bath featuring delightful tilework, a bathtub, a glass door shower, plus a stylish vanity. Enjoy a splendid wooded view from your spa-like tub while relaxing in the bath! The other three bedrooms are equally large, well-lit, and uniquely styled. They share a clean full hallway bath. Downstairs, the finished basement is fully loaded with recessed lighting and has a wide space for entertainment or a recreation area. A separate utility room is also found on this level for convenience. Unwind and relax in your private rear deck accessible from the breakfast area on the main level. Enjoy BBQ and gatherings in your fully fenced backyard! A storage shed is available for extra storage needs. This wonderful home is within minutes of two major shopping malls. There are plenty of local dining options in the area, too! Overall, 110 Marielle Lane is your dream place to live! Schedule a showing today!
Location
State PA
County Montgomery
Area East Norriton Twp (10633)
Zoning SINGLE FAMILY
Rooms
Other Rooms Living Room, Dining Room, Primary Bedroom, Bedroom 2, Bedroom 3, Kitchen, Family Room, Den, Basement, Bedroom 1, Laundry, Utility Room, Bathroom 2, Primary Bathroom, Half Bath
Basement Partially Finished
Interior
Interior Features Kitchen - Island, Attic, Ceiling Fan(s), Recessed Lighting, Sprinkler System, Upgraded Countertops, Walk-in Closet(s), WhirlPool/HotTub, Window Treatments
Hot Water Natural Gas
Heating Forced Air
Cooling Central A/C, Ceiling Fan(s)
Fireplace N
Heat Source Natural Gas
Laundry Basement
Exterior
Exterior Feature Deck(s), Patio(s)
Parking Features Garage - Front Entry, Inside Access, Garage Door Opener
Garage Spaces 2.0
Water Access N
Accessibility None
Porch Deck(s), Patio(s)
Attached Garage 1
Total Parking Spaces 2
Garage Y
Building
Lot Description No Thru Street
Story 2
Sewer Public Sewer
Water Public
Architectural Style Colonial
Level or Stories 2
Additional Building Above Grade, Below Grade
New Construction N
Schools
School District Norristown Area
Others
Senior Community No
Tax ID 33-00-05327-292
Ownership Fee Simple
SqFt Source Assessor
Security Features Carbon Monoxide Detector(s),Smoke Detector
Special Listing Condition Standard
Read Less Info
Want to know what your home might be worth? Contact us for a FREE valuation!

Our team is ready to help you sell your home for the highest possible price ASAP

Bought with Reid J Rosenthal • BHHS Fox & Roach At the Harper, Rittenhouse Square







