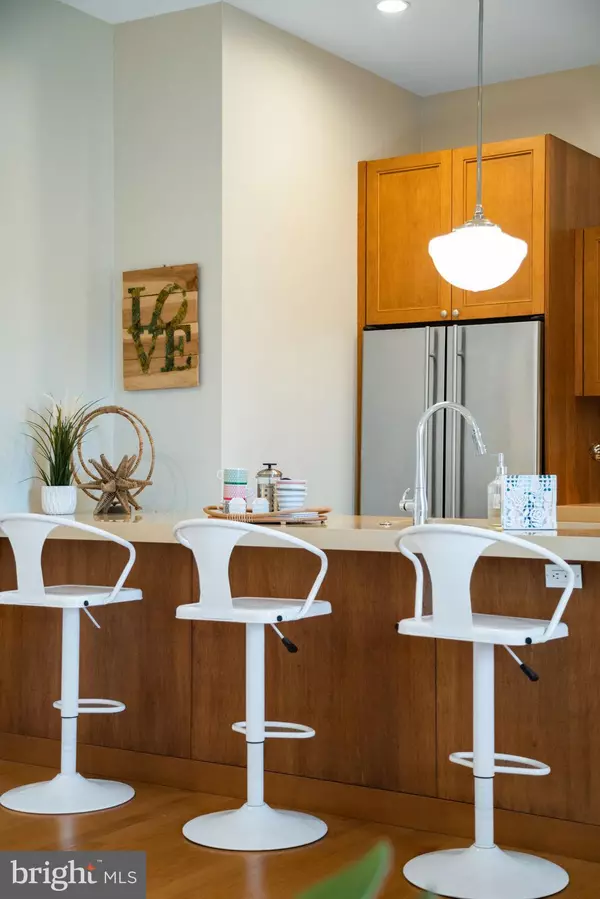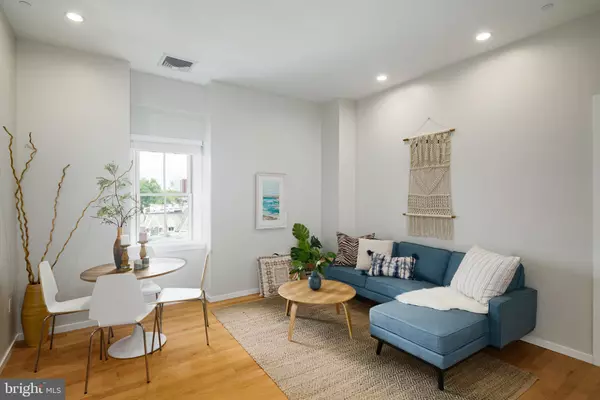$325,000
$329,900
1.5%For more information regarding the value of a property, please contact us for a free consultation.
1 Bed
1 Bath
707 SqFt
SOLD DATE : 07/26/2021
Key Details
Sold Price $325,000
Property Type Condo
Sub Type Condo/Co-op
Listing Status Sold
Purchase Type For Sale
Square Footage 707 sqft
Price per Sqft $459
Subdivision University City
MLS Listing ID PAPH2001044
Sold Date 07/26/21
Style Contemporary,Traditional,Transitional
Bedrooms 1
Full Baths 1
Condo Fees $477/mo
HOA Y/N N
Abv Grd Liv Area 707
Originating Board BRIGHT
Year Built 1970
Annual Tax Amount $4,121
Tax Year 2021
Lot Dimensions 0.00 x 0.00
Property Description
Premier 1 bedroom penthouse-level condominium residence. Superior layout, condition, finishes & location! 1 car on-site assigned PARKING. Hardwood floors throughout. High ceilings. Open living & dining area with large windows overlooking landscaped courtyard & historic Trumbauer Mansion. The living room is spacious and easily accommodates living, dining, and a nice office/desk area. High-end open kitchen with Bosch & Jenn-Air stainless appliances, Blumotion soft-close drawers and cabinets, double-thick Meganite counter/peninsula. Full bath with Caesarstone top, Kohler sink, Toto toilet, and soft close cabinets. Bedroom with large closet. Ample closet/storage space, including a 210' storage space (not included in sq. ft. listed above). Located in the premier 4200 Pine Condominium, in one of the City's most lovely and convenient locations. Solid wood doors throughout. Big wood framed double-hung, replacement windows; recessed lighting. This lovely courtyard setting is one block from Clark Park and its fabulous Farmers' Market, Clarkville, and Green Line. Easy walk to Vagrant Coffee, Baltimore Avenue's Restaurant Row, Renata's, Penn Alexander Catchment School, TacoTaco Mexican, Local 44 and the Bottle Shop, CVS, and so many coffee shops, restaurants, and shopping. Close to HUP, CHOP, Penn, Drexel, University of the Sciences. 10 minutes to Center City by car or bike and plenty of convenient SEPTA options. Note: Superb condo association. HVAC just totally replaced June 2021. Seidel Video Intercom System. Parking Space #9, Storage Space #25.
Location
State PA
County Philadelphia
Area 19104 (19104)
Zoning RTA1
Direction South
Rooms
Main Level Bedrooms 1
Interior
Hot Water Natural Gas
Heating Heat Pump(s)
Cooling Central A/C
Flooring Hardwood
Heat Source Electric
Laundry Dryer In Unit, Washer In Unit
Exterior
Garage Spaces 1.0
Parking On Site 1
Amenities Available Common Grounds
Water Access N
View Courtyard
Accessibility Elevator, Ramp - Main Level
Total Parking Spaces 1
Garage N
Building
Story 1
Unit Features Mid-Rise 5 - 8 Floors
Sewer Public Sewer
Water Public
Architectural Style Contemporary, Traditional, Transitional
Level or Stories 1
Additional Building Above Grade, Below Grade
New Construction N
Schools
Elementary Schools Penn Alexander School
Middle Schools Penn Alexander School
School District The School District Of Philadelphia
Others
Pets Allowed Y
HOA Fee Include All Ground Fee,Common Area Maintenance,Cook Fee,Ext Bldg Maint,Lawn Maintenance,Reserve Funds,Sewer,Snow Removal,Water
Senior Community No
Tax ID 888270094
Ownership Condominium
Special Listing Condition Standard
Pets Allowed Dogs OK, Cats OK
Read Less Info
Want to know what your home might be worth? Contact us for a FREE valuation!

Our team is ready to help you sell your home for the highest possible price ASAP

Bought with Michael R. McCann • KW Philly







