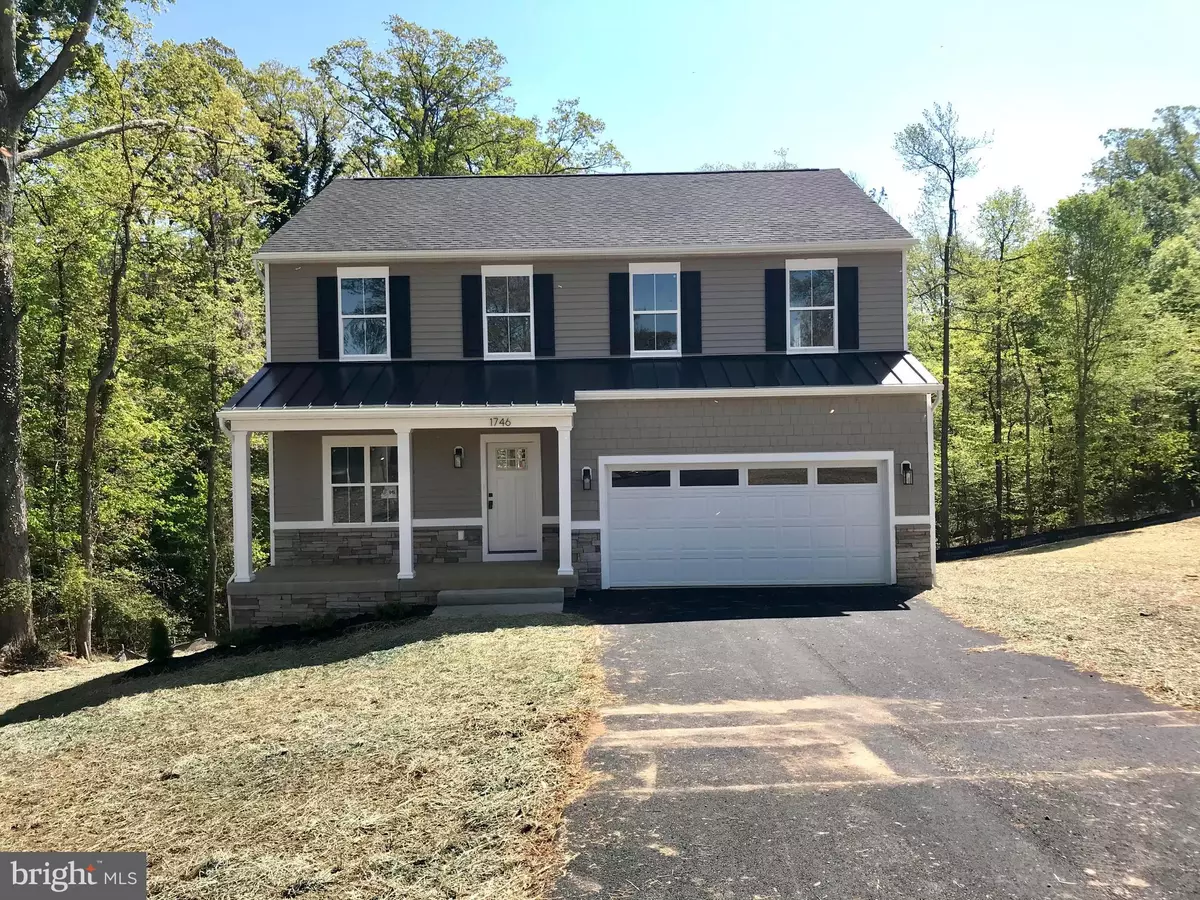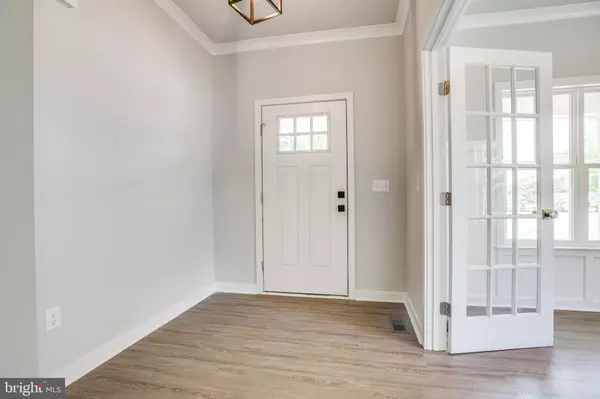$574,900
$574,900
For more information regarding the value of a property, please contact us for a free consultation.
4 Beds
4 Baths
3,251 SqFt
SOLD DATE : 07/19/2021
Key Details
Sold Price $574,900
Property Type Single Family Home
Sub Type Detached
Listing Status Sold
Purchase Type For Sale
Square Footage 3,251 sqft
Price per Sqft $176
Subdivision Westmont
MLS Listing ID VAFB2000084
Sold Date 07/19/21
Style Colonial
Bedrooms 4
Full Baths 2
Half Baths 2
HOA Y/N N
Abv Grd Liv Area 2,391
Originating Board BRIGHT
Year Built 2021
Annual Tax Amount $850
Tax Year 2020
Lot Size 0.500 Acres
Acres 0.5
Property Description
PHOTOS OF SIMILAR MODEL. HOUSE IS COMPLETED. Stunning New Construction in the Established Westmont Subdivision in the City of Fredericksburg. Large, Wooded Lot Offers Great Privacy. House Features Four (4) Bedrooms Two (2) Full Baths and Two (2) Half Baths. Upgrades Throughout Include SS Appliances, Upgraded Granite Counter Tops in the Kitchen, Quartz in the Basement Wet Bar, LVT Throughout Entire 1st Floor, 2nd Floor Hallway & Master Bedroom, Upgraded Light & Plumbing Package, Upgraded Cabinet Package, and Much More. Large Paved Driveway Leads to a Two-Car Garage with an Upgrade Automatic Garage Door. Open Concept Floorplan Perfect for Entertaining.
Location
State VA
County Fredericksburg City
Zoning R2
Rooms
Other Rooms Dining Room, Bedroom 2, Bedroom 3, Bedroom 4, Kitchen, Game Room, Family Room, Foyer, Bedroom 1, Great Room, Mud Room, Office, Storage Room, Utility Room, Full Bath, Half Bath
Basement Partially Finished, Walkout Level
Interior
Hot Water Electric
Heating Heat Pump(s)
Cooling Central A/C
Fireplaces Number 1
Fireplaces Type Electric
Equipment Built-In Microwave, Dishwasher, Disposal, Oven - Self Cleaning, Refrigerator, Stainless Steel Appliances
Fireplace Y
Appliance Built-In Microwave, Dishwasher, Disposal, Oven - Self Cleaning, Refrigerator, Stainless Steel Appliances
Heat Source Electric
Laundry Hookup, Upper Floor
Exterior
Parking Features Garage - Front Entry, Garage Door Opener
Garage Spaces 2.0
Water Access N
Roof Type Architectural Shingle
Accessibility 32\"+ wide Doors
Attached Garage 2
Total Parking Spaces 2
Garage Y
Building
Story 3
Sewer Grinder Pump, Public Sewer
Water Public
Architectural Style Colonial
Level or Stories 3
Additional Building Above Grade, Below Grade
Structure Type 9'+ Ceilings,Dry Wall
New Construction Y
Schools
Elementary Schools Hugh Mercer
Middle Schools Walker Grant
High Schools James Monroe
School District Fredericksburg City Public Schools
Others
Senior Community No
Tax ID 7779-21-9225
Ownership Fee Simple
SqFt Source Assessor
Horse Property N
Special Listing Condition Standard
Read Less Info
Want to know what your home might be worth? Contact us for a FREE valuation!

Our team is ready to help you sell your home for the highest possible price ASAP

Bought with Stephanie S Crist • Redfin Corporation







