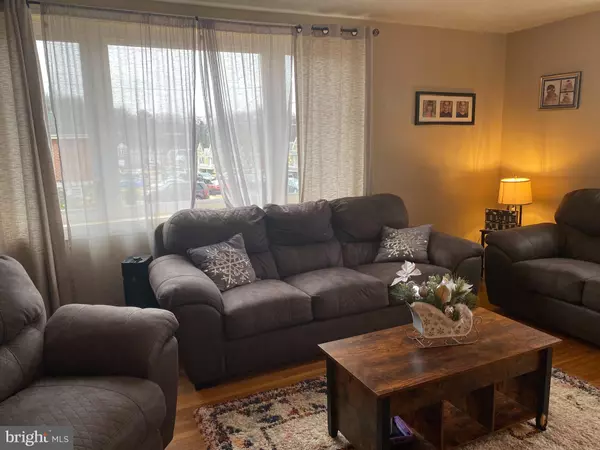$275,000
$275,000
For more information regarding the value of a property, please contact us for a free consultation.
3 Beds
2 Baths
1,040 SqFt
SOLD DATE : 02/17/2022
Key Details
Sold Price $275,000
Property Type Single Family Home
Sub Type Twin/Semi-Detached
Listing Status Sold
Purchase Type For Sale
Square Footage 1,040 sqft
Price per Sqft $264
Subdivision Pennypack
MLS Listing ID PAPH2060410
Sold Date 02/17/22
Style AirLite
Bedrooms 3
Full Baths 2
HOA Y/N N
Abv Grd Liv Area 1,040
Originating Board BRIGHT
Year Built 1955
Annual Tax Amount $2,541
Tax Year 2021
Lot Size 3,000 Sqft
Acres 0.07
Lot Dimensions 30.00 x 100.00
Property Description
Welcome to 2933 Tremont Street. 3 Bedroom Twin Home located in Pennypack section of Northeast Philadelphia. Featuring a very large, beautiful, fully-finished In-Law Suite with Separate Entrance. One level living with lower level as In-Law Suite, offering a full bathroom, full kitchen and separate living area.
Enter Home to a Large Living Room with new Bow Window. The Kitchen is large and offers plenty of counter and cabinet space. Kitchen needs a little TLC but can be easily upgraded. Hardwood floors throughout. Large 3-piece ceramic tile Bathroom. 3 Large bedrooms with hardwood flooring, closets and ceiling fans. The first level needs a little tlc, paintbrush and fresh ideas. Lower-Level is completely finished and move-in ready.
This home is complete with central air, garage, private driveway and fenced in yard. AHS One-Year Home Warranty Included.
Minutes to public transportation, shopping, schools. R7 Regional Rail train station, I-95 and PA Turnpike.
Schedule your showing today for this great opportunity.
Location
State PA
County Philadelphia
Area 19136 (19136)
Zoning RSA3
Rooms
Basement Fully Finished
Main Level Bedrooms 3
Interior
Hot Water Natural Gas
Heating Forced Air
Cooling Central A/C
Heat Source Natural Gas
Exterior
Parking Features Garage - Rear Entry
Garage Spaces 1.0
Water Access N
Accessibility None
Attached Garage 1
Total Parking Spaces 1
Garage Y
Building
Story 1
Foundation Stone
Sewer Public Sewer
Water Public
Architectural Style AirLite
Level or Stories 1
Additional Building Above Grade, Below Grade
New Construction N
Schools
School District The School District Of Philadelphia
Others
Senior Community No
Tax ID 572059400
Ownership Fee Simple
SqFt Source Assessor
Acceptable Financing Cash, Conventional, FHA, VA
Listing Terms Cash, Conventional, FHA, VA
Financing Cash,Conventional,FHA,VA
Special Listing Condition Standard
Read Less Info
Want to know what your home might be worth? Contact us for a FREE valuation!

Our team is ready to help you sell your home for the highest possible price ASAP

Bought with Fiorela Landaverry • Keller Williams Real Estate-Langhorne







