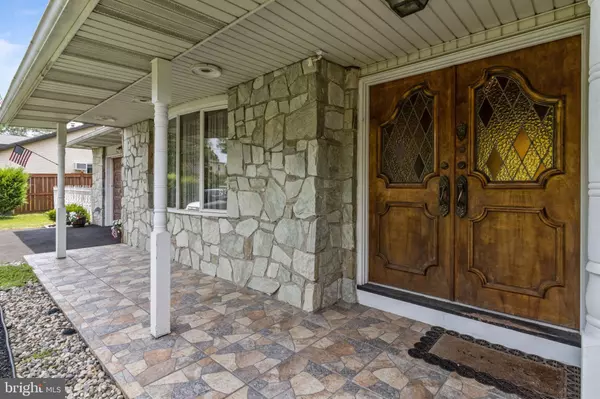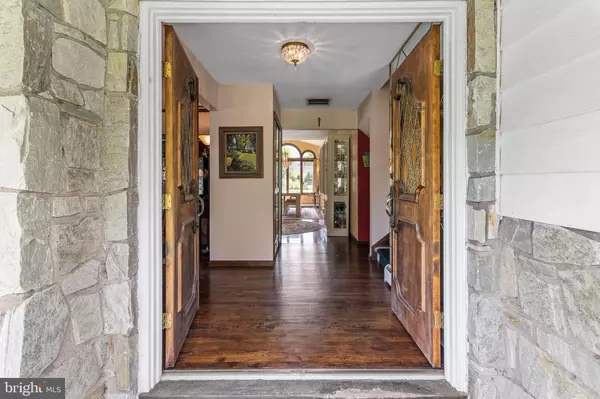$435,000
$435,000
For more information regarding the value of a property, please contact us for a free consultation.
3 Beds
3 Baths
1,820 SqFt
SOLD DATE : 09/21/2021
Key Details
Sold Price $435,000
Property Type Single Family Home
Sub Type Detached
Listing Status Sold
Purchase Type For Sale
Square Footage 1,820 sqft
Price per Sqft $239
Subdivision Belmont Hills
MLS Listing ID PABU2002288
Sold Date 09/21/21
Style Split Level
Bedrooms 3
Full Baths 2
Half Baths 1
HOA Y/N N
Abv Grd Liv Area 1,820
Originating Board BRIGHT
Year Built 1970
Annual Tax Amount $7,782
Tax Year 2021
Lot Size 0.500 Acres
Acres 0.5
Lot Dimensions 100.00 x 218.00
Property Description
You will fall in love with this impeccably maintained, custom-built, spacious split level in the desirable Belmont Hills neighborhood! Enter through the beautiful, double wood door. On the main level, you will find a formal living room, kitchen with an eat-in area opening to the formal dining room, full of natural light thanks to the oversized windows. From the dining room through the sliding door you will step into a great-sized patio, perfect for relaxing, barbecue, or entertaining. Upstairs, you will find 3 bedrooms and 2 full baths. The master bedroom has a MASTER BATH and a WALK-IN CLOSET. OAK HARDWOOD FLOORS THROUGHOUT first and second level. Downstairs, you will find a family room with a real wood fireplace and a bar as well as access to the backyard. The laundry room, a powder room, and BONUS ROOM for the office space are also on the lower level. The house is located on half an acre with above ground pool, two sheds and all the backyard fenced in as well as a spacious attached one-car garage. CENTRAL A/C. This Belmont Hills split level is close to all shopping, restaurants, and main roads yet tucked away in a quiet neighborhood. This is a great opportunity to make this home your own!
Location
State PA
County Bucks
Area Bensalem Twp (10102)
Zoning R1
Rooms
Other Rooms Living Room, Dining Room, Kitchen, Family Room, Laundry, Bonus Room, Half Bath
Basement Partial
Interior
Interior Features Attic, Combination Kitchen/Dining, Dining Area, Kitchen - Eat-In, Kitchen - Island, Walk-in Closet(s), Wet/Dry Bar
Hot Water Tankless
Heating Baseboard - Hot Water
Cooling Central A/C
Fireplaces Number 1
Fireplaces Type Corner, Wood
Fireplace Y
Heat Source Oil
Laundry Lower Floor
Exterior
Parking Features Garage - Front Entry, Garage Door Opener
Garage Spaces 1.0
Water Access N
Roof Type Shingle
Accessibility >84\" Garage Door, 2+ Access Exits, 32\"+ wide Doors
Attached Garage 1
Total Parking Spaces 1
Garage Y
Building
Story 2.5
Sewer Public Sewer
Water Public
Architectural Style Split Level
Level or Stories 2.5
Additional Building Above Grade, Below Grade
New Construction N
Schools
School District Bensalem Township
Others
Senior Community No
Tax ID 02-019-068
Ownership Fee Simple
SqFt Source Assessor
Acceptable Financing FHA, Conventional, Cash, VA
Listing Terms FHA, Conventional, Cash, VA
Financing FHA,Conventional,Cash,VA
Special Listing Condition Standard
Read Less Info
Want to know what your home might be worth? Contact us for a FREE valuation!

Our team is ready to help you sell your home for the highest possible price ASAP

Bought with Jamie Lipschultz • Liberty Bell Real Estate & Property Management







