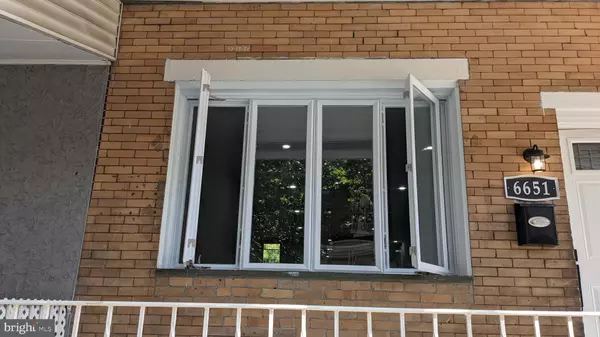$225,000
$229,000
1.7%For more information regarding the value of a property, please contact us for a free consultation.
3 Beds
3 Baths
1,296 SqFt
SOLD DATE : 10/29/2021
Key Details
Sold Price $225,000
Property Type Townhouse
Sub Type Interior Row/Townhouse
Listing Status Sold
Purchase Type For Sale
Square Footage 1,296 sqft
Price per Sqft $173
Subdivision Overbrook
MLS Listing ID PAPH2026390
Sold Date 10/29/21
Style Straight Thru,Colonial
Bedrooms 3
Full Baths 1
Half Baths 2
HOA Y/N N
Abv Grd Liv Area 1,296
Originating Board BRIGHT
Year Built 1934
Annual Tax Amount $799
Tax Year 2003
Lot Size 968 Sqft
Acres 0.02
Property Description
Calling for Highest and Best offer by Monday, September 27th, 2021 5 pm.
"Welcome Home!!!" This stunning newly renovated 3 Bedroom, one full and two half bathrooms, finished basement, and central air-conditioned home sits on a quiet street in the West Philadelphia/ Overbrook Park section of the city. Great location! This home is less than 1.3 miles from the 69th Street Transportation Center, mile from Karakung Golf Course, and less than 1 mile from City Ave and Montgomery County. 1.7 miles from Historic Cobbs Creek Park (with a 3-mile runners trail) and a nearby ice skating rink. Just minutes from Lankenau, UPENN, and CHOP Hospitals as well as numerous universities (the University of Pennsylvania, St Joseph's University, and Drexel University) are within a 15-20 minute commute. Once you step into this scenic open floor plan with lots of natural sunlight, you'll enjoy the spacious living room and dining room areas with new hardwood floors throughout the first floor. Just bring your furniture. The owner spared no expense on the particulars, including 4-inch molding, dimmable recessed lighting, and matching premium brand hardware throughout the house. Notice the light from the outswing casement windows to allow in fresh air if you choose. Make your way to the Modern and Large Eat-in Kitchen with Quartz Countertops, MATCHING stainless steel appliances, and a ton of cabinet space. Continue through the kitchen to the 1st-floor powder room or guest bathroom before accessing the fenced in backyard to enjoy privacy, entertaining guests or let your precious animal out for fresh air. Upstairs, you'll find new carpeting throughout the 3 spacious bedrooms with new windows, full-size closets, ceiling fans, and matching Matte Black hardware. The tiled bathroom is new and ready for your personal touch. Your finished basement is very spacious. It has plenty of storage room and a large half bath. This Home is Move-In Ready!!! Best of all, it's all New.(Silver coated rubber roof, Central Air, Plumbing, and Electric) Gain peace of mind knowing that you would pay nearly the same or less for your mortgage than the average rental rate for a 3-Bedroom house in West Philly/Overbrook Park. (Estimated Mortgage Payment for this house, PITI, based on an FHA loan with 3.5% down at 3.0% Interest Rate range from $1250-$1300 per month for qualified buyers. Rents for this home averages $1300-$1600. Don't wait and miss this opportunity to OWN NEW. If you have questions, contact your local agent to Schedule a Showing Today and grab this awesome opportunity to purchase a home in this highly sought-after community before it becomes priced out.
Location
State PA
County Philadelphia
Area 19151 (19151)
Zoning SFR
Rooms
Other Rooms Living Room, Dining Room, Primary Bedroom, Bedroom 2, Kitchen, Bedroom 1
Basement Full, Fully Finished
Interior
Interior Features Kitchen - Eat-In
Hot Water Electric
Heating Forced Air
Cooling Central A/C
Flooring Carpet, Hardwood
Equipment Built-In Microwave, Dishwasher, Oven/Range - Gas
Furnishings No
Fireplace N
Window Features Casement
Appliance Built-In Microwave, Dishwasher, Oven/Range - Gas
Heat Source Natural Gas
Laundry Basement
Exterior
Exterior Feature Patio(s), Deck(s), Porch(es)
Water Access N
Roof Type Flat
Accessibility None
Porch Patio(s), Deck(s), Porch(es)
Garage N
Building
Lot Description Rear Yard
Story 2
Foundation Concrete Perimeter
Sewer Public Sewer
Water Public
Architectural Style Straight Thru, Colonial
Level or Stories 2
Additional Building Above Grade
Structure Type Dry Wall
New Construction N
Schools
School District The School District Of Philadelphia
Others
Pets Allowed Y
Senior Community No
Tax ID 344037500
Ownership Fee Simple
SqFt Source Estimated
Acceptable Financing Cash, Conventional, FHA, USDA, VA
Listing Terms Cash, Conventional, FHA, USDA, VA
Financing Cash,Conventional,FHA,USDA,VA
Special Listing Condition Standard
Pets Allowed No Pet Restrictions
Read Less Info
Want to know what your home might be worth? Contact us for a FREE valuation!

Our team is ready to help you sell your home for the highest possible price ASAP

Bought with Daniel J Conn • BHHS Fox & Roach-Center City Walnut







