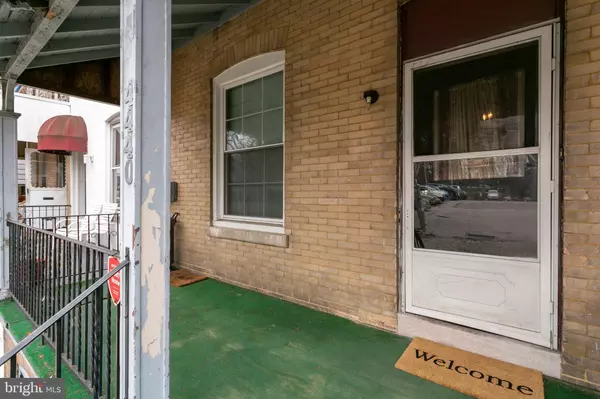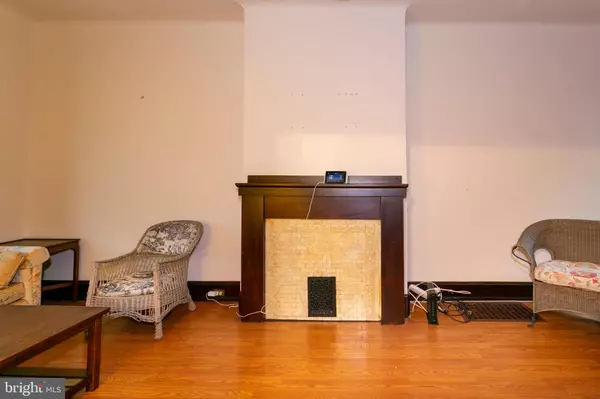$277,000
$300,000
7.7%For more information regarding the value of a property, please contact us for a free consultation.
4 Beds
2 Baths
1,600 SqFt
SOLD DATE : 08/10/2020
Key Details
Sold Price $277,000
Property Type Townhouse
Sub Type Interior Row/Townhouse
Listing Status Sold
Purchase Type For Sale
Square Footage 1,600 sqft
Price per Sqft $173
Subdivision University City
MLS Listing ID PAPH880138
Sold Date 08/10/20
Style Victorian
Bedrooms 4
Full Baths 1
Half Baths 1
HOA Y/N N
Abv Grd Liv Area 1,600
Originating Board BRIGHT
Year Built 1920
Annual Tax Amount $2,450
Tax Year 2020
Lot Size 1,320 Sqft
Acres 0.03
Lot Dimensions 16.50 x 80.00
Property Description
This is a sweet, move-in ready home with an easy walk to Penn, Drexel and USP. It is super convenient to Septa and local Beverage Shops, Groceries (Thriftway, Aldi's & Al-Rayyan are all within 3 blocks) and fabulous Restaurants. It is the rare row-home with FOUR bedrooms on the second floor. Stay close, or dedicate separate home-offices, or help pay the mortgage with a room (or two) used for paying guests. There is a deep basement, for those who want project space. It is nice in these 'plague times' to be able to somewhat control your own destiny vs. being kicked out of a dorm with no notice. Enjoy the privacy of a fenced back yard. Check out all the photos. It is vacant, so has fewer showing concerns. The price allows room to make a few improvements (replace a damaged bedroom carpet; improve the Shed Bath/Laundry, customize to your taste). Most of the windows have been replaced. This is a good value and a MUST SEE for anyone who wants convenience and the Spruce Hill neighborhood.
Location
State PA
County Philadelphia
Area 19104 (19104)
Zoning RM1
Direction North
Rooms
Other Rooms Living Room, Dining Room, Bedroom 2, Bedroom 3, Bedroom 4, Kitchen, Bedroom 1, Laundry, Bathroom 1, Half Bath
Basement Full
Interior
Interior Features Built-Ins, Carpet, Ceiling Fan(s), Floor Plan - Traditional, Kitchen - Eat-In, Wood Floors
Hot Water Natural Gas
Cooling None
Flooring Hardwood, Carpet, Tile/Brick, Vinyl
Fireplaces Number 1
Fireplaces Type Non-Functioning
Equipment Dishwasher, Disposal, Dryer, Washer, Water Heater
Furnishings No
Fireplace Y
Window Features Double Pane,Double Hung,Energy Efficient,Replacement,Screens
Appliance Dishwasher, Disposal, Dryer, Washer, Water Heater
Heat Source Natural Gas
Laundry Main Floor
Exterior
Exterior Feature Patio(s), Porch(es)
Fence Chain Link
Utilities Available Cable TV Available, DSL Available, Electric Available, Fiber Optics Available, Natural Gas Available, Phone Available, Sewer Available, Water Available
Water Access N
Roof Type Flat
Accessibility None
Porch Patio(s), Porch(es)
Road Frontage City/County
Garage N
Building
Lot Description Rear Yard
Story 2
Sewer Public Sewer
Water Public
Architectural Style Victorian
Level or Stories 2
Additional Building Above Grade, Below Grade
Structure Type 9'+ Ceilings
New Construction N
Schools
School District The School District Of Philadelphia
Others
Senior Community No
Tax ID 272011900
Ownership Fee Simple
SqFt Source Assessor
Horse Property N
Special Listing Condition Standard
Read Less Info
Want to know what your home might be worth? Contact us for a FREE valuation!

Our team is ready to help you sell your home for the highest possible price ASAP

Bought with Elizabeth F. Campion • BHHS Fox & Roach-Center City Walnut







