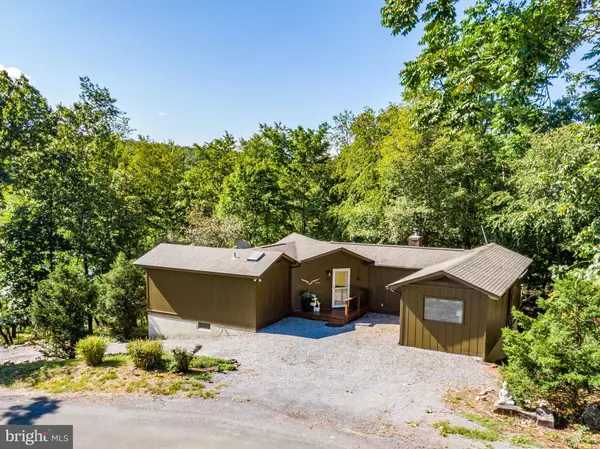$305,000
$299,000
2.0%For more information regarding the value of a property, please contact us for a free consultation.
3 Beds
2 Baths
1,331 SqFt
SOLD DATE : 10/22/2021
Key Details
Sold Price $305,000
Property Type Single Family Home
Sub Type Detached
Listing Status Sold
Purchase Type For Sale
Square Footage 1,331 sqft
Price per Sqft $229
Subdivision Shawneeland
MLS Listing ID VAFV2001686
Sold Date 10/22/21
Style Contemporary
Bedrooms 3
Full Baths 2
HOA Y/N N
Abv Grd Liv Area 887
Originating Board BRIGHT
Year Built 1970
Annual Tax Amount $1,074
Tax Year 2021
Lot Size 1.830 Acres
Acres 1.83
Property Description
Only the 2nd time on the market for this contemporary, custom built home on a private, lake front 1.83 acre lot! This home has lots of natural light and is located in a neighborhood without an HOA! 3 bedrooms, 2 bathrooms, Florida/sun room, finished basement with den and walk out basement. 2 car detached garage, a separate workshop with its own access in the basement, shed, horseshoe pits, picturesque pathway to the water. Primary Bathroom has been recently remodeled to include new flooring, towel warmer, custom, 2 bowl vanity, and a fancy toilet you'll have to see in person! Most of the house was painted in preparation for listing! Stainless Steel appliances. The lot is mainly wooded so you don't have to spend much time mowing. It's also a very private lot. The rattan style furniture in the Florida/Sun Room conveys. The house is approx a 15 minute drive to Winchester Medical Center - all hard top roads!
Location
State VA
County Frederick
Zoning R5
Rooms
Other Rooms Living Room, Primary Bedroom, Bedroom 2, Bedroom 3, Kitchen, Sun/Florida Room, Great Room, Office, Solarium, Workshop, Bathroom 2, Primary Bathroom
Basement Full, Walkout Level, Windows, Workshop, Interior Access, Improved
Main Level Bedrooms 3
Interior
Interior Features Combination Dining/Living, Entry Level Bedroom, Built-Ins, Primary Bath(s), Window Treatments
Hot Water Electric
Heating Central, Wood Burn Stove, Baseboard - Electric
Cooling Central A/C
Equipment Extra Refrigerator/Freezer, Humidifier, Oven/Range - Electric, Refrigerator, Washer/Dryer Stacked
Fireplace N
Window Features Double Pane
Appliance Extra Refrigerator/Freezer, Humidifier, Oven/Range - Electric, Refrigerator, Washer/Dryer Stacked
Heat Source Electric
Exterior
Parking Features Garage Door Opener, Garage - Front Entry
Garage Spaces 9.0
Utilities Available Cable TV
Waterfront Description Boat/Launch Ramp,Shared
Water Access Y
View Water
Accessibility None
Total Parking Spaces 9
Garage Y
Building
Story 2
Foundation Block
Sewer On Site Septic
Water Well
Architectural Style Contemporary
Level or Stories 2
Additional Building Above Grade, Below Grade
New Construction N
Schools
High Schools James Wood
School District Frederick County Public Schools
Others
Senior Community No
Tax ID 49A03 1 A 6A
Ownership Fee Simple
SqFt Source Assessor
Acceptable Financing Cash, Conventional, FHA, VA, USDA
Listing Terms Cash, Conventional, FHA, VA, USDA
Financing Cash,Conventional,FHA,VA,USDA
Special Listing Condition Standard
Read Less Info
Want to know what your home might be worth? Contact us for a FREE valuation!

Our team is ready to help you sell your home for the highest possible price ASAP

Bought with Mariette A Chase • ERA Oakcrest Realty, Inc.







