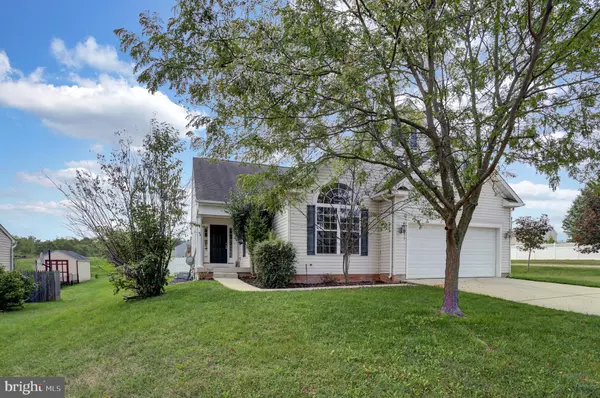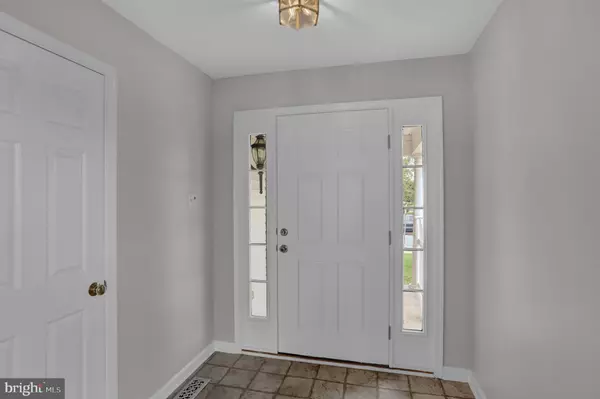$279,900
$259,900
7.7%For more information regarding the value of a property, please contact us for a free consultation.
3 Beds
2 Baths
1,594 SqFt
SOLD DATE : 10/29/2021
Key Details
Sold Price $279,900
Property Type Single Family Home
Sub Type Detached
Listing Status Sold
Purchase Type For Sale
Square Footage 1,594 sqft
Price per Sqft $175
Subdivision Hunter Creek
MLS Listing ID PAYK2006344
Sold Date 10/29/21
Style Ranch/Rambler,Villa
Bedrooms 3
Full Baths 2
HOA Fees $11/ann
HOA Y/N Y
Abv Grd Liv Area 1,594
Originating Board BRIGHT
Year Built 2004
Annual Tax Amount $5,562
Tax Year 2021
Lot Size 9,353 Sqft
Acres 0.21
Property Description
One Level Free Spirit living welcoming you from the moment you arrive at this modern VILLA. Then enticing you to the private entry foyer leading to the open LR/Great Rm with towering vaulted ceiling, three Bedrooms and two full baths, laundry and Patio and all on the same level. Includes very large Master Bedroom suite with spacious master bath, walkin closet and double bowled countertop. Meal Prep is enjoyable with kitchen being centrally located and includes most appliances. And a bonus with enormous unfinished Basement for future expansion with roughed in bath.
Beautiful Vinyl Fence encloses the full rear yard and perfect for the puppy, kids or entertainment anyone!. The whole inside has been enhanced with new paint and some updates and really shows off this home.
Four car parking and extra storage in the large 2 Car Garage and Driveway. Backout and drive less than 5 minutes to I 83 easy access to both North and South. It's move in except for the cracked patio that seller discovered after Tenants moved out and can't find someone to replace it soon enough for marketing. (But seller has offered $5,000 in the form of Seller help on Buyers closing costs so Buyer can have Patio replaced with patio or deck, after move in. Complete Seller explanation in MLS Docs)
Hunter Hill is a small modern Village style community in the center of rolling green hills and historic Zions View near Manchester, where our present Governor hails from.
Location
State PA
County York
Area Conewago Twp (15223)
Zoning VILLAGE
Direction Northeast
Rooms
Other Rooms Living Room, Primary Bedroom, Bedroom 2, Bedroom 3, Kitchen, Breakfast Room, Laundry, Primary Bathroom, Full Bath
Basement Outside Entrance, Poured Concrete, Sump Pump, Unfinished
Main Level Bedrooms 3
Interior
Interior Features Breakfast Area, Ceiling Fan(s), Entry Level Bedroom, Wood Floors
Hot Water Natural Gas
Heating Forced Air
Cooling Central A/C, Ceiling Fan(s)
Flooring Vinyl, Wood
Equipment Dishwasher, Microwave, Oven/Range - Electric, Refrigerator
Window Features Insulated
Appliance Dishwasher, Microwave, Oven/Range - Electric, Refrigerator
Heat Source Natural Gas
Laundry Main Floor
Exterior
Parking Features Garage - Front Entry
Garage Spaces 4.0
Fence Vinyl
Utilities Available Cable TV, Electric Available
Water Access N
Roof Type Asphalt
Accessibility Other
Road Frontage Public
Attached Garage 2
Total Parking Spaces 4
Garage Y
Building
Lot Description Corner, Landscaping, Rear Yard, Road Frontage
Story 1
Foundation Concrete Perimeter
Sewer Public Sewer
Water Public
Architectural Style Ranch/Rambler, Villa
Level or Stories 1
Additional Building Above Grade, Below Grade
Structure Type Cathedral Ceilings,Dry Wall,Tray Ceilings
New Construction N
Schools
School District Northeastern York
Others
Senior Community No
Tax ID 23-000-06-0112-00-00000
Ownership Fee Simple
SqFt Source Assessor
Acceptable Financing Cash, Conventional
Listing Terms Cash, Conventional
Financing Cash,Conventional
Special Listing Condition Standard
Read Less Info
Want to know what your home might be worth? Contact us for a FREE valuation!

Our team is ready to help you sell your home for the highest possible price ASAP

Bought with Okwuchukwu C Eniang • Century 21 Core Partners







