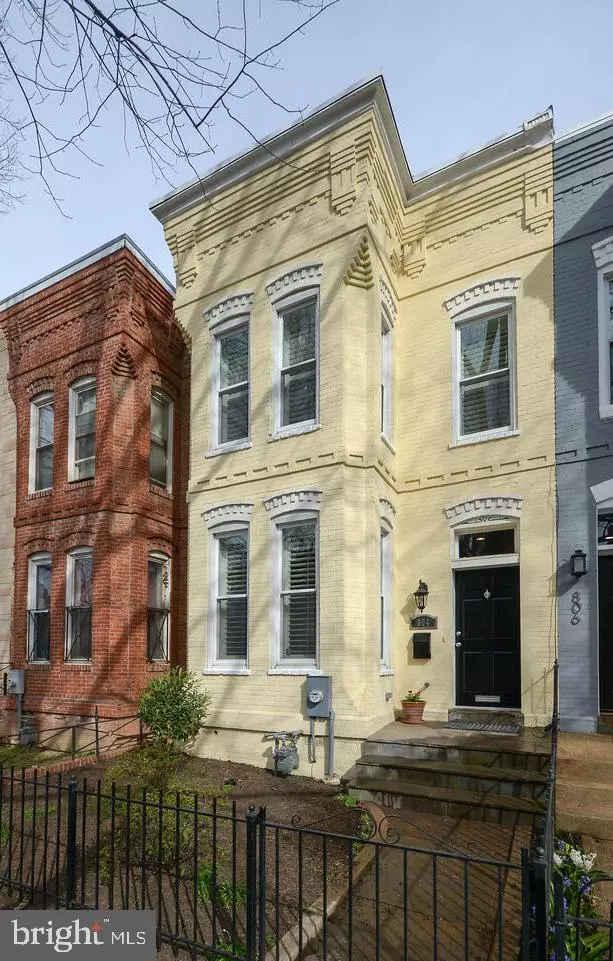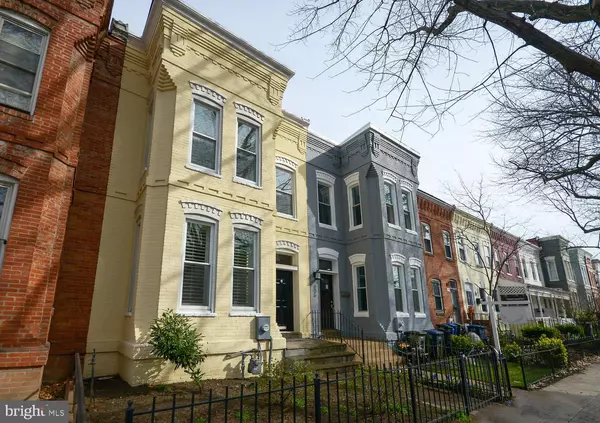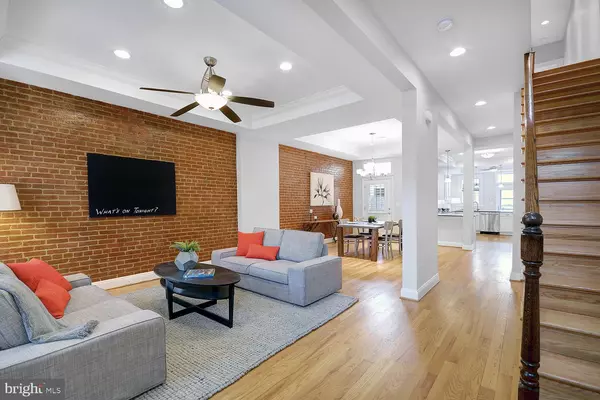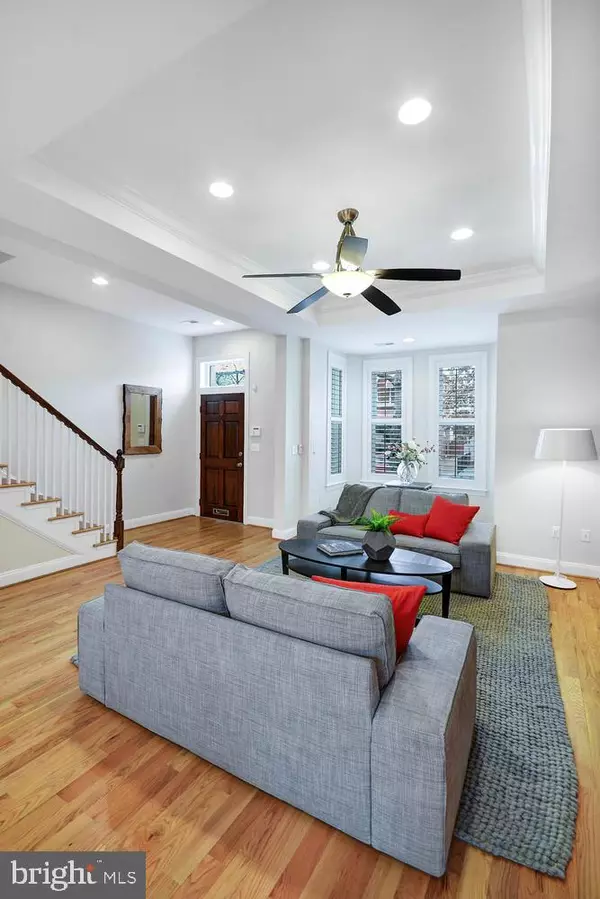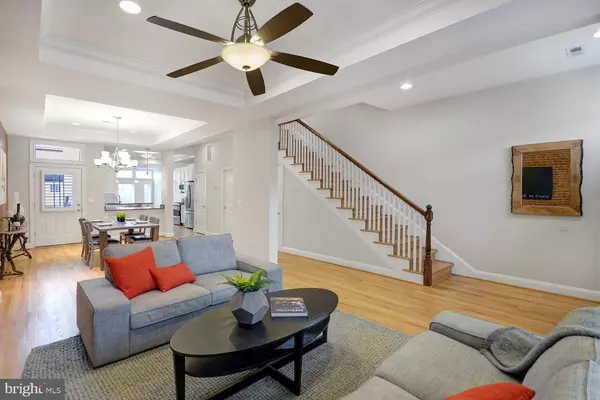$1,026,000
$949,000
8.1%For more information regarding the value of a property, please contact us for a free consultation.
3 Beds
3 Baths
1,932 SqFt
SOLD DATE : 04/17/2020
Key Details
Sold Price $1,026,000
Property Type Townhouse
Sub Type Interior Row/Townhouse
Listing Status Sold
Purchase Type For Sale
Square Footage 1,932 sqft
Price per Sqft $531
Subdivision H Street Corridor
MLS Listing ID DCDC461636
Sold Date 04/17/20
Style Victorian
Bedrooms 3
Full Baths 2
Half Baths 1
HOA Y/N N
Abv Grd Liv Area 1,932
Originating Board BRIGHT
Year Built 1900
Annual Tax Amount $8,733
Tax Year 2020
Lot Size 1,900 Sqft
Acres 0.04
Property Description
Only one block to the THRIVING heart of the H Street Renaissance, you can live at the center of city convenience and simultaneously savor a serene residential streetscape! Renowned local developer Nantucket Holdings completed a top-to-bottom and front-to-back expansion and renovation of this Victorian bay-front, featuring new floors, walls, wiring, plumbing, windows, plus exposed and refinished century-old brick walls. Owners' BR and en suite bath and three REAL BRs with roomy dimensions on second level. BONUS: Rear extension for flexible den, home office, or sun room. Outside, private flagstone patio for shady Summer gatherings, plus secured parking for two cars beyond.
Location
State DC
County Washington
Zoning RESIDENTIAL
Direction South
Rooms
Basement Outside Entrance
Interior
Interior Features Ceiling Fan(s), Combination Dining/Living, Crown Moldings, Primary Bath(s), Wine Storage, Wood Floors, Bar, Attic/House Fan, Butlers Pantry, Family Room Off Kitchen, Recessed Lighting
Heating Forced Air
Cooling Central A/C
Flooring Wood
Equipment Dishwasher, Microwave, Disposal, Icemaker, Stainless Steel Appliances, Stove
Fireplace N
Window Features Storm
Appliance Dishwasher, Microwave, Disposal, Icemaker, Stainless Steel Appliances, Stove
Heat Source Natural Gas
Exterior
Exterior Feature Patio(s)
Water Access N
View Garden/Lawn
Roof Type Built-Up
Accessibility None
Porch Patio(s)
Garage N
Building
Story 2
Sewer Public Sewer
Water Public
Architectural Style Victorian
Level or Stories 2
Additional Building Above Grade, Below Grade
Structure Type Dry Wall,9'+ Ceilings
New Construction N
Schools
Middle Schools Stuart-Hobson
School District District Of Columbia Public Schools
Others
Senior Community No
Tax ID 0910//0037
Ownership Fee Simple
SqFt Source Assessor
Horse Property N
Special Listing Condition Standard
Read Less Info
Want to know what your home might be worth? Contact us for a FREE valuation!

Our team is ready to help you sell your home for the highest possible price ASAP

Bought with Robert G Carter • Compass


