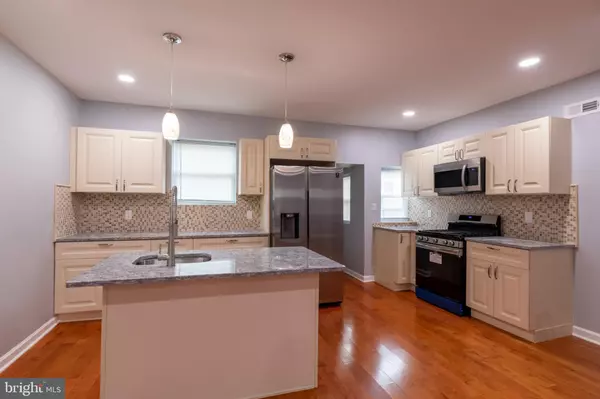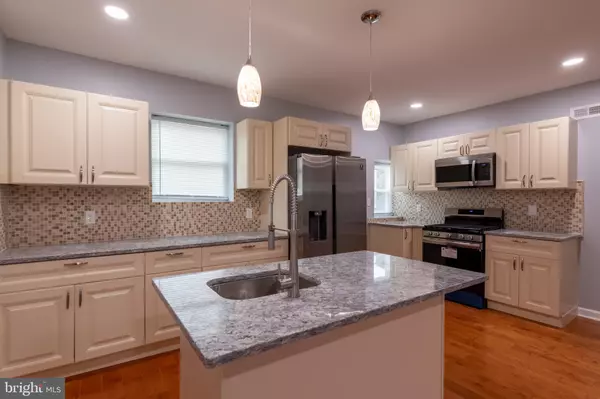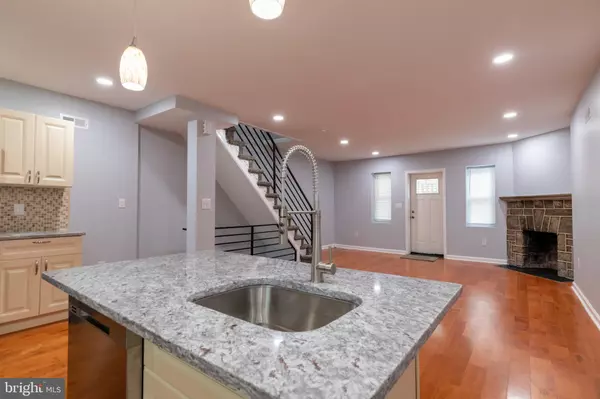$242,300
$243,750
0.6%For more information regarding the value of a property, please contact us for a free consultation.
3 Beds
2 Baths
1,552 SqFt
SOLD DATE : 12/29/2021
Key Details
Sold Price $242,300
Property Type Townhouse
Sub Type Interior Row/Townhouse
Listing Status Sold
Purchase Type For Sale
Square Footage 1,552 sqft
Price per Sqft $156
Subdivision Overbrook
MLS Listing ID PAPH2002217
Sold Date 12/29/21
Style AirLite
Bedrooms 3
Full Baths 2
HOA Y/N N
Abv Grd Liv Area 1,152
Originating Board BRIGHT
Year Built 1925
Annual Tax Amount $1,720
Tax Year 2021
Lot Size 1,350 Sqft
Acres 0.03
Lot Dimensions 18.00 x 75.00
Property Description
Welcome to this lovely 3 bedroom, 2 full bath home on a nice, quiet street in a prime block in historic Overbrook with OFF STREET PARKING FOR 2 CARS (1 garage and 1 in driveway). Rare opportunity to own a beautiful home in this exclusive Overbrook neighborhood These opportunities in Overbrook do not come along often. Home of great universities (St Joes) and surrounded by long term homeowners with a strong pride of ownership. Beautiful from top to bottom. Great home and area for a first time homebuyer, or existing owner looking to upgrade. You enter into an open living space with recessed lighting throughout the 1st floor and basement. There are 5 Auburn hardwood floors extending from the entrance throughout the entire 1st floor: living room, dining room and kitchen. The kitchen boasts custom Shaker cabinets and gorgeous granite counter tops with a sizable 5 foot center island (awesome counter space), corner Lazy Susan and trash/recycling cabinet. The kitchen has generous eating, entertaining and food prep space. The kitchen has all new stainless steel Samsung appliances featuring a 5 burner stove and 36 side by side refrigerator no expense spared in this high end kitchen. The 2nd floor has three bedrooms and wall to wall carpeting. The master bedroom also has recessed lighting, a remote ceiling fan and two large sliding glass mirrored closets. The main bath has custom ceramic tiles with borders. The entrance to the basement is open and flows from the 1st floor living area and kitchen, with custom fabricated iron railings. The basement has custom flooring, recessed lighting, and full bathroom (two full bathrooms). The possibilities are endless There is an attached 1 car garage and 1 car off street parking with a direct entrance to the basement. New home! The home also provides convenient access to downtown, the Schuykill, River Drives, City Avenue shopping areas, the Main Line and St. Joes. Move in ready Just drop your bags and enjoy historical, beautiful Overbrook. Please note there are Multiple Offers.
Location
State PA
County Philadelphia
Area 19151 (19151)
Zoning RM1
Rooms
Basement Partial
Interior
Interior Features Floor Plan - Open, Pantry, Wood Floors, Recessed Lighting, Kitchen - Gourmet, Ceiling Fan(s), Kitchen - Island
Hot Water Natural Gas
Cooling Central A/C
Equipment Built-In Microwave, Built-In Range, Dishwasher, Disposal, Icemaker, Refrigerator
Appliance Built-In Microwave, Built-In Range, Dishwasher, Disposal, Icemaker, Refrigerator
Heat Source Natural Gas
Exterior
Parking Features Garage - Rear Entry, Inside Access
Garage Spaces 2.0
Water Access N
Accessibility None
Attached Garage 1
Total Parking Spaces 2
Garage Y
Building
Story 2
Foundation Brick/Mortar
Sewer Public Sewer
Water Public
Architectural Style AirLite
Level or Stories 2
Additional Building Above Grade, Below Grade
New Construction N
Schools
School District The School District Of Philadelphia
Others
Senior Community No
Tax ID 344339000
Ownership Fee Simple
SqFt Source Assessor
Acceptable Financing Cash, Conventional
Listing Terms Cash, Conventional
Financing Cash,Conventional
Special Listing Condition Standard
Read Less Info
Want to know what your home might be worth? Contact us for a FREE valuation!

Our team is ready to help you sell your home for the highest possible price ASAP

Bought with Nicole A Greene • KW Philly







