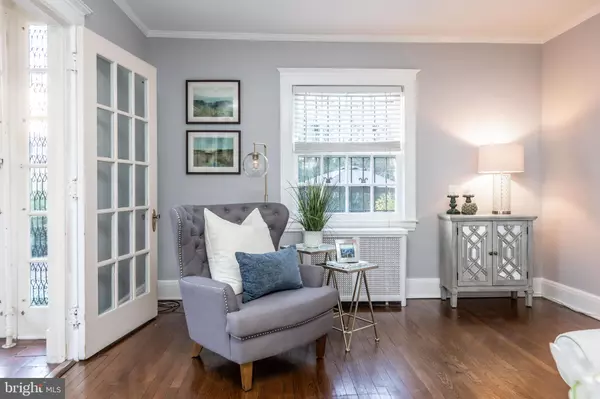$680,000
$694,900
2.1%For more information regarding the value of a property, please contact us for a free consultation.
5 Beds
5 Baths
3,640 SqFt
SOLD DATE : 02/11/2022
Key Details
Sold Price $680,000
Property Type Single Family Home
Sub Type Detached
Listing Status Sold
Purchase Type For Sale
Square Footage 3,640 sqft
Price per Sqft $186
Subdivision Guilford
MLS Listing ID MDBA2020696
Sold Date 02/11/22
Style Colonial
Bedrooms 5
Full Baths 3
Half Baths 2
HOA Fees $26/ann
HOA Y/N Y
Abv Grd Liv Area 3,040
Originating Board BRIGHT
Year Built 1928
Annual Tax Amount $10,773
Tax Year 2021
Lot Size 9,321 Sqft
Acres 0.21
Property Description
OPEN Saturday Dec. 11th and Sunday Dec. 12 from Noon - 2pm. Immerse yourself in the established beauty and endearing architecture of historic Guilford. Perfectly suited for your needs in 2021, this sophisticated home offers every space you need, both inside and out. With 3,600+ sf of living space and 5+ bedrooms to flexibly fit all, its versatility will allow for multiple office spaces, activity rooms, and more. The large kitchen accomodates casual dining and flows to the outdoors, adorned with an expansive flagstone patio and level yard for outdoor entertainment and play. Back inside the formal dining room and living room boast large light-filled spaces for both upscale festivities and cozy moments alone. The brand new finished lower level provides a welcoming second family room and new powder room. This home has it all. Energy-efficient, high velocity mini duct Central A/C brings extra value and allows rooms and closets to maintain their original historical footprint. Upgrades abound. New flat roof (2021) Slate Roof maintenance (2021) New carpet (2020) New finished basement (2020) New driveway with parking for 3-4 cars (2019) Put down your roots in this sought-after neighborhood.
Location
State MD
County Baltimore City
Zoning R-1
Rooms
Other Rooms Living Room, Dining Room, Primary Bedroom, Sitting Room, Bedroom 2, Bedroom 3, Bedroom 4, Bedroom 5, Kitchen, Family Room, Sun/Florida Room, Utility Room, Bathroom 1, Bathroom 2, Bathroom 3, Primary Bathroom
Basement Fully Finished, Full, Connecting Stairway, Windows
Interior
Interior Features Kitchen - Table Space, Dining Area, Built-Ins, Window Treatments, Primary Bath(s), Wood Floors, Floor Plan - Traditional, Carpet, Ceiling Fan(s), Combination Kitchen/Dining, Formal/Separate Dining Room, Kitchen - Eat-In, Pantry, Recessed Lighting, Stain/Lead Glass, Bathroom - Tub Shower, Chair Railings, Crown Moldings
Hot Water Natural Gas
Heating Radiator
Cooling Central A/C
Flooring Hardwood, Partially Carpeted, Ceramic Tile
Fireplaces Number 1
Fireplaces Type Mantel(s)
Equipment Dishwasher, Disposal, Microwave, Oven/Range - Gas, Refrigerator, Washer, Dryer
Fireplace Y
Window Features Wood Frame
Appliance Dishwasher, Disposal, Microwave, Oven/Range - Gas, Refrigerator, Washer, Dryer
Heat Source Natural Gas
Laundry Has Laundry, Lower Floor
Exterior
Parking Features Garage - Front Entry
Garage Spaces 1.0
Parking On Site 4
Fence Rear, Fully
Water Access N
Roof Type Slate
Accessibility None
Total Parking Spaces 1
Garage Y
Building
Story 4
Foundation Permanent, Brick/Mortar, Stone
Sewer Public Sewer
Water Public
Architectural Style Colonial
Level or Stories 4
Additional Building Above Grade, Below Grade
Structure Type Plaster Walls,Paneled Walls
New Construction N
Schools
School District Baltimore City Public Schools
Others
Senior Community No
Tax ID 0327125074 001
Ownership Fee Simple
SqFt Source Assessor
Security Features Monitored,Security System
Horse Property N
Special Listing Condition Standard
Read Less Info
Want to know what your home might be worth? Contact us for a FREE valuation!

Our team is ready to help you sell your home for the highest possible price ASAP

Bought with Rachel Reinke • Compass







