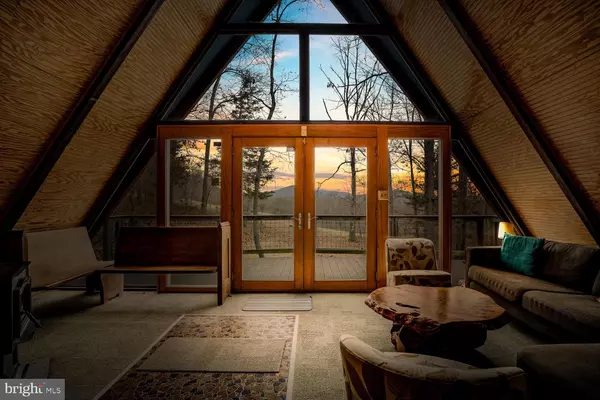$402,500
$369,900
8.8%For more information regarding the value of a property, please contact us for a free consultation.
2 Beds
2 Baths
1,672 SqFt
SOLD DATE : 03/17/2022
Key Details
Sold Price $402,500
Property Type Single Family Home
Sub Type Detached
Listing Status Sold
Purchase Type For Sale
Square Footage 1,672 sqft
Price per Sqft $240
Subdivision Dawn Heights
MLS Listing ID VAFV2004698
Sold Date 03/17/22
Style A-Frame
Bedrooms 2
Full Baths 1
Half Baths 1
HOA Y/N N
Abv Grd Liv Area 1,288
Originating Board BRIGHT
Year Built 1967
Annual Tax Amount $1,421
Tax Year 2021
Lot Size 14.480 Acres
Acres 14.48
Property Description
*Multiple Offers Received - Offer Deadline Tuesday February 15 @ 9:00am. Stunning Cabin Home located on two Premium lots equaling 21.37 Acres. Mid-Century Flair with the potential to sleep 6, Open Floor plan with Skylights, Wood Ceilings and Exposed Beams make you feel like you are living in a mountain retreat, yet minutes from everything! Open and bright floor plan with living room, Kitchen, Dining room, and Family room, Vaulted Ceilings, Perfect for Entertaining or Family Interaction. Main level living with an Owner's Retreat has an updated spa-like bath. Finished Walk-out Lower level with a Recreation Room, Game Room and/or Bedroom with Sitting Area perfect for Relaxing Mornings. Outdoor Sanctuary featuring a Fireplace, Side Deck. Pond, Spectacular Views and Many Outdoor Activities. Convenient location with easy access to Trails, Historic Downtown Winchester, Farmers Markets, Wineries and more! In 2008 the Cabin had an Extensive Renovation adding a spiral staircase that leads to the Lower level. The Architect continued the Mid-Century theme and Kept the Integrity of the Cabin. Additional Adjacent Acreage/lots are available and are listed For Sale separately. Please call Me for additional information. Don't Miss this Rare Opportunity!
Location
State VA
County Frederick
Zoning RA
Rooms
Other Rooms Dining Room, Kitchen, Family Room, Den
Main Level Bedrooms 1
Interior
Interior Features Breakfast Area, Carpet, Combination Dining/Living, Combination Kitchen/Dining, Combination Kitchen/Living, Dining Area, Entry Level Bedroom, Exposed Beams, Family Room Off Kitchen, Floor Plan - Open, Primary Bath(s), Skylight(s), Spiral Staircase, Walk-in Closet(s), Wood Stove
Hot Water Electric
Heating Baseboard - Electric, Wood Burn Stove
Cooling Ceiling Fan(s)
Fireplaces Number 1
Equipment Stove, Refrigerator
Appliance Stove, Refrigerator
Heat Source Wood
Exterior
Garage Spaces 10.0
Water Access N
View Mountain, Panoramic, Pond, Scenic Vista, Trees/Woods
Roof Type Shingle
Accessibility None
Total Parking Spaces 10
Garage N
Building
Lot Description Additional Lot(s), Pond, Partly Wooded, Private, Road Frontage, Secluded
Story 2
Foundation Crawl Space
Sewer On Site Septic
Water Well
Architectural Style A-Frame
Level or Stories 2
Additional Building Above Grade, Below Grade
New Construction N
Schools
School District Frederick County Public Schools
Others
Senior Community No
Tax ID 12 5 13
Ownership Fee Simple
SqFt Source Assessor
Special Listing Condition Standard
Read Less Info
Want to know what your home might be worth? Contact us for a FREE valuation!

Our team is ready to help you sell your home for the highest possible price ASAP

Bought with Leslie A. Webb • Long & Foster Real Estate, Inc.







