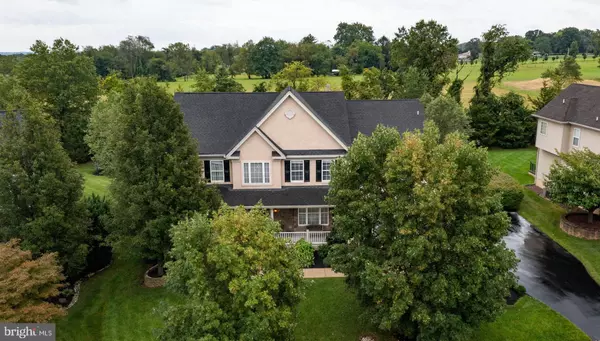$975,000
$950,000
2.6%For more information regarding the value of a property, please contact us for a free consultation.
4 Beds
5 Baths
4,699 SqFt
SOLD DATE : 04/29/2022
Key Details
Sold Price $975,000
Property Type Single Family Home
Sub Type Detached
Listing Status Sold
Purchase Type For Sale
Square Footage 4,699 sqft
Price per Sqft $207
Subdivision Devonshire Estates
MLS Listing ID PABU2020224
Sold Date 04/29/22
Style Colonial
Bedrooms 4
Full Baths 3
Half Baths 2
HOA Fees $73/qua
HOA Y/N Y
Abv Grd Liv Area 4,699
Originating Board BRIGHT
Year Built 2005
Annual Tax Amount $9,648
Tax Year 2021
Lot Size 0.382 Acres
Acres 0.38
Lot Dimensions 83.00 x 160.00
Property Description
OPEN HOUSE SUNDAY 2/27 from 1-3pm! Welcome to 2025 Bedfordshire Road located in the highly desirable Devonshire Estates. Pride of ownership shows throughout this meticulously well-maintained home. This 4 bedroom, 3.2 bathroom home is nicely located in the community backing to trees. From the moment you drive up you will notice the lovely curb appeal with its well manicured landscaping. The front covered porch adds to the charm of the home. When you walk in through the front door you will notice the beautiful marble flooring in the foyer and the majestic turned staircase. The open concept floor plan is perfect for entertaining. To the right is the very spacious dining room with sparkling hardwood floors and beautiful crown molding. The living room is equally spacious with crown molding and recessed lighting. The office has a large window with great views of the backyard. The family room has a cozy gas granite fireplace for those chilly evenings. There is a nice comfortable flow from the family room into the kitchen and morning rooms. The kitchen has granite countertops, tile backsplash, upgraded kitchen appliances including a new refrigerator, new microwave and new dishwasher, double ovens, and large granite island. The morning room has a wall of windows with beautiful plantation shutters. The sliding doors lead you to a paver patio with views of the woods. The laundry room is also on the main level. The back staircase leads you to the second level. The main bedroom has a very large sitting area, coffered ceiling and lots of recessed lighting. The main bathroom consists of a vanity area with a large mirror and lighting. The bathroom has dual vanities, jetted jacuzzi and neutral tile throughout. The large walk-in closets are enormous. There is also another double door closet that is great for linens or shoes and purses. The princess suite has a full bathroom. Two other bedrooms and a full hall bath complete this level. The walk out basement with bathroom is just waiting to be finished. No need to ever worry about your basement flooding with a sump pump water powered back up - no electricity needed. Home also has an electric fence , hard wired security system and water softener. Located in the award-winning Central Bucks School District. Close to Doylestown, New Hope, Newtown and New Jersey.
Location
State PA
County Bucks
Area Buckingham Twp (10106)
Zoning AG
Rooms
Basement Walkout Stairs, Unfinished, Daylight, Full
Interior
Hot Water Natural Gas
Heating Forced Air
Cooling Central A/C
Fireplaces Number 1
Heat Source Natural Gas
Exterior
Parking Features Garage - Side Entry, Garage Door Opener
Garage Spaces 3.0
Water Access N
Accessibility None
Attached Garage 3
Total Parking Spaces 3
Garage Y
Building
Story 2
Foundation Other
Sewer Public Sewer
Water Public
Architectural Style Colonial
Level or Stories 2
Additional Building Above Grade, Below Grade
New Construction N
Schools
School District Central Bucks
Others
Senior Community No
Tax ID 06-071-014
Ownership Fee Simple
SqFt Source Assessor
Special Listing Condition Standard
Read Less Info
Want to know what your home might be worth? Contact us for a FREE valuation!

Our team is ready to help you sell your home for the highest possible price ASAP

Bought with Fen He Bai • RE/MAX Plus







