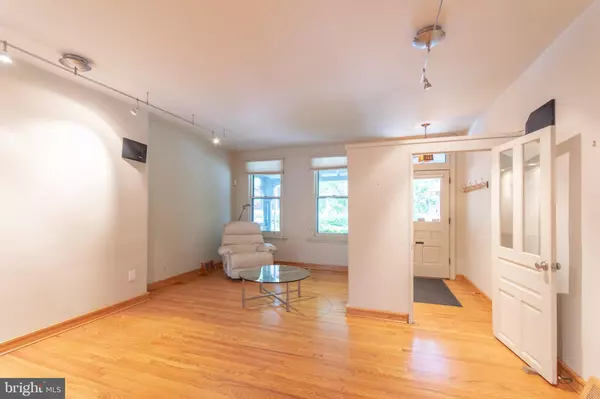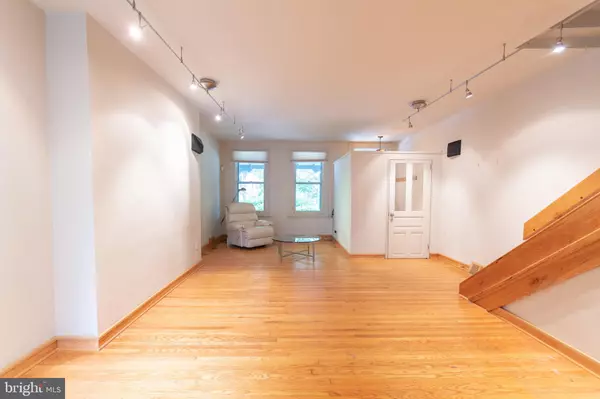$570,000
$589,900
3.4%For more information regarding the value of a property, please contact us for a free consultation.
4 Beds
3 Baths
2,310 SqFt
SOLD DATE : 08/27/2021
Key Details
Sold Price $570,000
Property Type Townhouse
Sub Type Interior Row/Townhouse
Listing Status Sold
Purchase Type For Sale
Square Footage 2,310 sqft
Price per Sqft $246
Subdivision University City
MLS Listing ID PAPH2015320
Sold Date 08/27/21
Style Bi-level,Contemporary
Bedrooms 4
Full Baths 2
Half Baths 1
HOA Y/N N
Abv Grd Liv Area 2,310
Originating Board BRIGHT
Year Built 1890
Annual Tax Amount $3,347
Tax Year 2021
Lot Size 1,615 Sqft
Acres 0.04
Lot Dimensions 17.00 x 95.00
Property Description
Enjoy life on one of the sweetest blocks in a historic district within University City - West Philadelphia. A very special home on a beautiful block surrounded by brick front Victorian style homes complete with gingerbread porches, rooftop finials is available now for one lucky buyer. This immediate area was designed by the same renowned architect who designed the Divine Lorraine - Willis G. Hale and it is a wonderful place to live and work. With friendly long term residents all around, as well as Clark Park, University of the Sciences and University of Pennsylvania's Veterinarian School as your neighbors, everything you need is virtually within walking distance. 4518 Regent St is 17 Feet wide by 95 Feet long - 3 stories tall complete with 4 big bedrooms, 2 full and 1 half bath. This home is waiting for you to simply settle in and enjoy. There is a welcoming wide front porch, a brilliant foyer entry which leads into a huge living room with high ceilings, powder room, a spacious center kitchen complete with a gas cooktop, dishwasher, wall oven - an abundance of storage, and a formal dining room which leads to a charming and private back deck and patio space. Hardwood flooring runs through almost the entire home, gas HVAC with central air all recently updated and a special amenity - central vacuuming. When you arrive at the 2nd floor, 3 bedrooms with large windows and a full bathroom including the laundry area will simply serve your needs. The top floor offers a large master bedroom with its own full bath and a small study with a door allowing roof access for your future roof deck. Full basement allows additional storage, or a future finish. If you have been wanting a one of a kind, well maintained home is an amazing location, this is the one. Don't wait - Easy to view.
Location
State PA
County Philadelphia
Area 19143 (19143)
Zoning RSA5
Rooms
Other Rooms Living Room, Dining Room, Primary Bedroom, Bedroom 2, Bedroom 3, Kitchen, Basement, Foyer, Bedroom 1, Laundry, Office, Primary Bathroom, Full Bath, Half Bath
Basement Unfinished, Daylight, Partial
Interior
Interior Features Breakfast Area, Built-Ins, Carpet, Ceiling Fan(s), Combination Kitchen/Dining, Dining Area, Floor Plan - Open, Kitchen - Eat-In, Kitchen - Table Space, Pantry, Primary Bath(s), Stall Shower, Tub Shower, Walk-in Closet(s), Window Treatments, Wood Floors
Hot Water Natural Gas
Heating Forced Air
Cooling Central A/C, Window Unit(s)
Flooring Carpet, Hardwood
Equipment Cooktop, Dishwasher, Disposal, Dryer, Microwave, Oven - Single, Oven - Wall, Oven/Range - Electric, Refrigerator, Washer, Water Heater
Fireplace N
Appliance Cooktop, Dishwasher, Disposal, Dryer, Microwave, Oven - Single, Oven - Wall, Oven/Range - Electric, Refrigerator, Washer, Water Heater
Heat Source Natural Gas
Laundry Upper Floor, Washer In Unit, Dryer In Unit, Has Laundry
Exterior
Exterior Feature Deck(s), Patio(s), Porch(es)
Fence Rear
Water Access N
Accessibility None
Porch Deck(s), Patio(s), Porch(es)
Garage N
Building
Story 3
Sewer Public Sewer
Water Public
Architectural Style Bi-level, Contemporary
Level or Stories 3
Additional Building Above Grade, Below Grade
Structure Type 9'+ Ceilings,Dry Wall,High
New Construction N
Schools
School District The School District Of Philadelphia
Others
Senior Community No
Tax ID 461134900
Ownership Fee Simple
SqFt Source Assessor
Special Listing Condition Standard
Read Less Info
Want to know what your home might be worth? Contact us for a FREE valuation!

Our team is ready to help you sell your home for the highest possible price ASAP

Bought with Alena Stolyar • RE/MAX Elite







