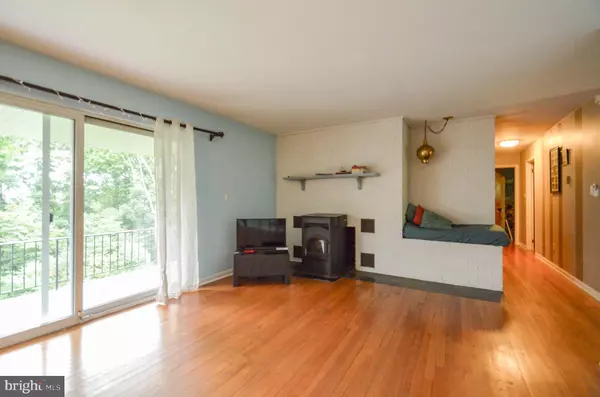$325,000
$320,000
1.6%For more information regarding the value of a property, please contact us for a free consultation.
3 Beds
3 Baths
2,684 SqFt
SOLD DATE : 06/02/2022
Key Details
Sold Price $325,000
Property Type Single Family Home
Sub Type Detached
Listing Status Sold
Purchase Type For Sale
Square Footage 2,684 sqft
Price per Sqft $121
Subdivision None Available
MLS Listing ID PALH2002662
Sold Date 06/02/22
Style Ranch/Rambler
Bedrooms 3
Full Baths 2
Half Baths 1
HOA Y/N N
Abv Grd Liv Area 1,342
Originating Board BRIGHT
Year Built 1962
Annual Tax Amount $4,308
Tax Year 2021
Lot Size 0.825 Acres
Acres 0.83
Lot Dimensions 149.29 x 223.50
Property Description
Tons of potential in this 3+ bedroom, 2.5 bathrooms, all brick ranch home located in the beautiful Lower Milford Township. Home features new Mini-Split heating/cooling systems, a new roof, and hardwood throughout the main level. Greeting you inside is a Foyer entrance, kitchen, powder room, and fantastic open living/dining room filled with natural light, a cozy pellet stove, and a bench for reading a book! Down the hall are all 3 bedrooms, one with access to the deck, and an updated hallway bathroom. The lower level offers a walk-out family room, updated full bath, 2 more bedrooms, laundry room, and large L-shaped bonus space that would make a great craft area, office, or exercise room. Other great features include a built-in grill on deck, covered patio, oversized 2 car garage and shed. Home needs TLC and is being sold as is.
Location
State PA
County Lehigh
Area Lower Milford Twp (12312)
Zoning RR2
Rooms
Other Rooms Living Room, Bedroom 2, Bedroom 3, Kitchen, Family Room, Foyer, Bedroom 1, Other, Full Bath, Half Bath
Basement Fully Finished, Walkout Level
Main Level Bedrooms 3
Interior
Interior Features Carpet, Dining Area
Hot Water Electric
Heating Heat Pump - Electric BackUp
Cooling Ductless/Mini-Split
Flooring Hardwood, Carpet, Ceramic Tile
Fireplaces Number 1
Fireplaces Type Insert
Equipment Dishwasher, Oven/Range - Electric, Washer/Dryer Hookups Only
Fireplace Y
Appliance Dishwasher, Oven/Range - Electric, Washer/Dryer Hookups Only
Heat Source Electric
Laundry Lower Floor
Exterior
Exterior Feature Deck(s), Patio(s)
Parking Features Garage - Front Entry
Garage Spaces 2.0
Water Access N
View City
Roof Type Asphalt,Fiberglass
Accessibility None
Porch Deck(s), Patio(s)
Attached Garage 2
Total Parking Spaces 2
Garage Y
Building
Story 1
Foundation Other
Sewer On Site Septic
Water Well
Architectural Style Ranch/Rambler
Level or Stories 1
Additional Building Above Grade, Below Grade
New Construction N
Schools
School District Southern Lehigh
Others
Senior Community No
Tax ID 641322692129-00001
Ownership Fee Simple
SqFt Source Estimated
Acceptable Financing Cash, Conventional
Listing Terms Cash, Conventional
Financing Cash,Conventional
Special Listing Condition Standard
Read Less Info
Want to know what your home might be worth? Contact us for a FREE valuation!

Our team is ready to help you sell your home for the highest possible price ASAP

Bought with Jeremy Robert Soos • Keller Williams Real Estate - Allentown







