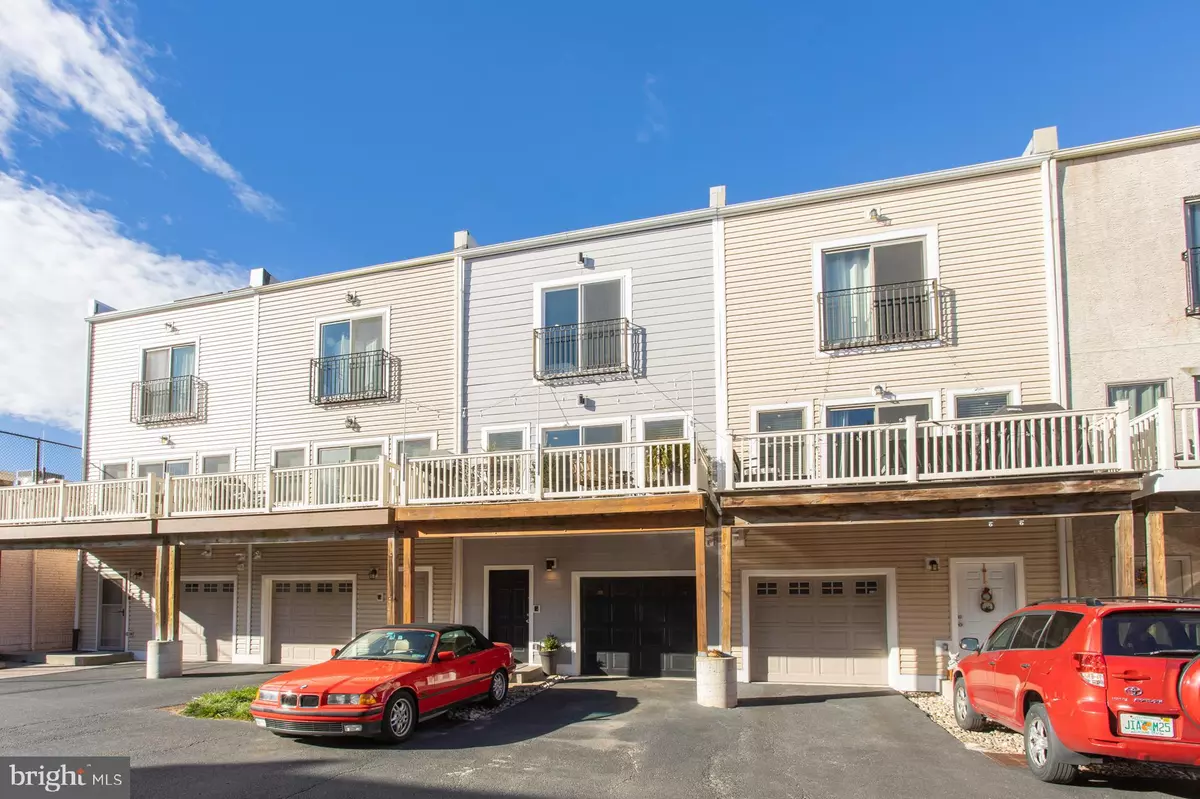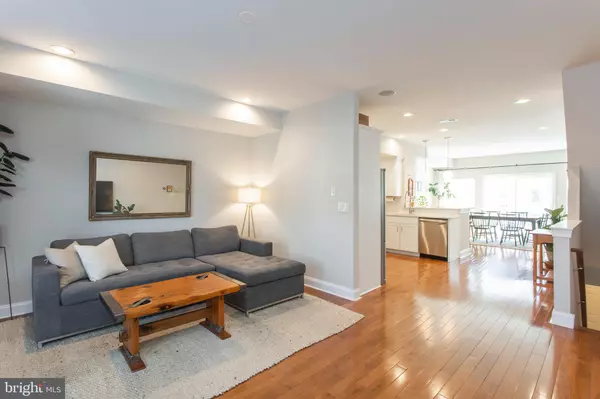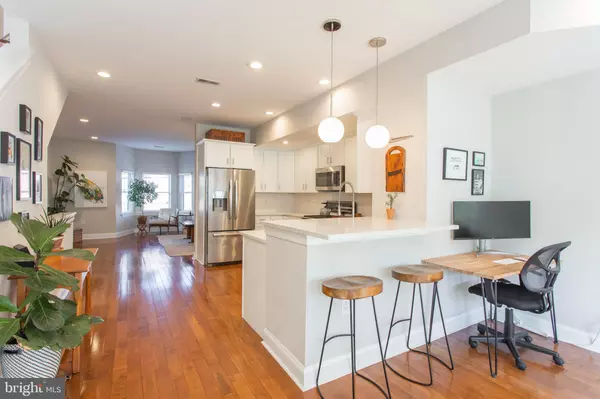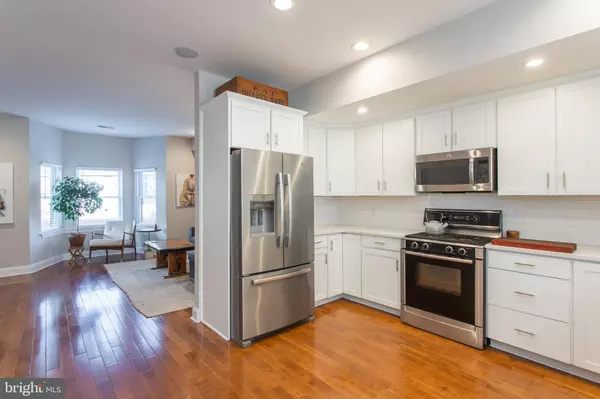$620,000
$625,000
0.8%For more information regarding the value of a property, please contact us for a free consultation.
3 Beds
3 Baths
2,068 SqFt
SOLD DATE : 01/12/2022
Key Details
Sold Price $620,000
Property Type Townhouse
Sub Type Interior Row/Townhouse
Listing Status Sold
Purchase Type For Sale
Square Footage 2,068 sqft
Price per Sqft $299
Subdivision East Passyunk Crossing
MLS Listing ID PAPH2052662
Sold Date 01/12/22
Style Other
Bedrooms 3
Full Baths 2
Half Baths 1
HOA Fees $76/mo
HOA Y/N Y
Abv Grd Liv Area 2,068
Originating Board BRIGHT
Year Built 2008
Annual Tax Amount $7,206
Tax Year 2021
Lot Size 1,310 Sqft
Acres 0.03
Lot Dimensions 18.00 x 72.79
Property Description
Welcome to Mifflin Estates. 1819 S Alder St is a stylish and unique home with 3 CAR PARKING in a gated community in the heart of desirable East Passyunk Crossing. Sitting on an oversized 18ft lot with over 2000sqft of living space, this beautiful home with 2 car driveway + 1 car garage has it all! At 18ft wide, it's a solid 4ft wider than most and you'll feel the extra width the moment you step inside. The 1st floor includes a massive bonus room with new hardwood flooring, half bathroom, coat closet, tiled hall with backdoor to the courtyard, and 1 car garage w/ built in shelving. The bonus room can easily be converted into a 4th bedroom or used as a playroom, media room, office, gym, or in-law suite. The 2nd floor is an entertainer's dream with an open floorplan including living room, dining room, kitchen, and spacious deck... perfect for grilling, happy hours, testing out your green thumb, or just relaxing in the sun/shade. The recently renovated kitchen has white cabinets, stainless appliances, subway tile backsplash, & white quartz counters with breakfast bar & counter seating for two. The large bay window in the living room and new Pella windows and sliding glass door in the dining room allow natural light to pour in all day from every direction. The 3rd floor has new hardwood flooring, skylight, 2 guest bedrooms with good closet space, hall bathroom with marble tile, linen closet, & jetted Whirlpool soaking tub, plus convenient 3rd floor laundry room with newer washer/dryer & built in shelving. Also on this floor is the master suite including double closets, Juliet balcony with new Pella door, and en suite bathroom with new double vanity, large stall shower, & custom linen closet. The entire house has been painted in a neutral gray color and all doors, trim, and ceilings were recently painted white. New roof in 2020 with warranty, new Hardie board siding on rear of house, new Azek trim around all new Pella windows and doors, built in speaker system, security system, Nest thermostat, central air, garage large enough to hold an SUV…what more could you ask for?! A few blocks from the subway, a block to the bus stop, several nearby parks, dog parks, and playgrounds. Steps away from shopping, restaurants, nightlife, and coffee shops on fabulous Passyunk Ave and BOK! All of this while tucked away on a low traffic street, the location can't be beat. Small monthly HOA fee covers snow removal and salting on your front sidewalk and in the courtyard, security gate and common area maintenance fees. Homes like this do not come around very often, take advantage of this amazing opportunity to live in one of Philly's most desirable neighborhoods in a stunning home with 3 car parking, you will not regret it!
Location
State PA
County Philadelphia
Area 19148 (19148)
Zoning RSA5
Rooms
Main Level Bedrooms 3
Interior
Hot Water Natural Gas
Heating Central
Cooling Central A/C
Heat Source Natural Gas
Laundry Upper Floor
Exterior
Parking Features Garage Door Opener, Inside Access
Garage Spaces 3.0
Water Access N
Accessibility None
Attached Garage 1
Total Parking Spaces 3
Garage Y
Building
Story 3
Foundation Slab
Sewer Public Sewer
Water Public
Architectural Style Other
Level or Stories 3
Additional Building Above Grade, Below Grade
New Construction N
Schools
School District The School District Of Philadelphia
Others
HOA Fee Include Common Area Maintenance,Security Gate,Snow Removal
Senior Community No
Tax ID 012468240
Ownership Fee Simple
SqFt Source Assessor
Special Listing Condition Standard
Read Less Info
Want to know what your home might be worth? Contact us for a FREE valuation!

Our team is ready to help you sell your home for the highest possible price ASAP

Bought with Gary Mintz • BHHS Fox & Roach-Center City Walnut







