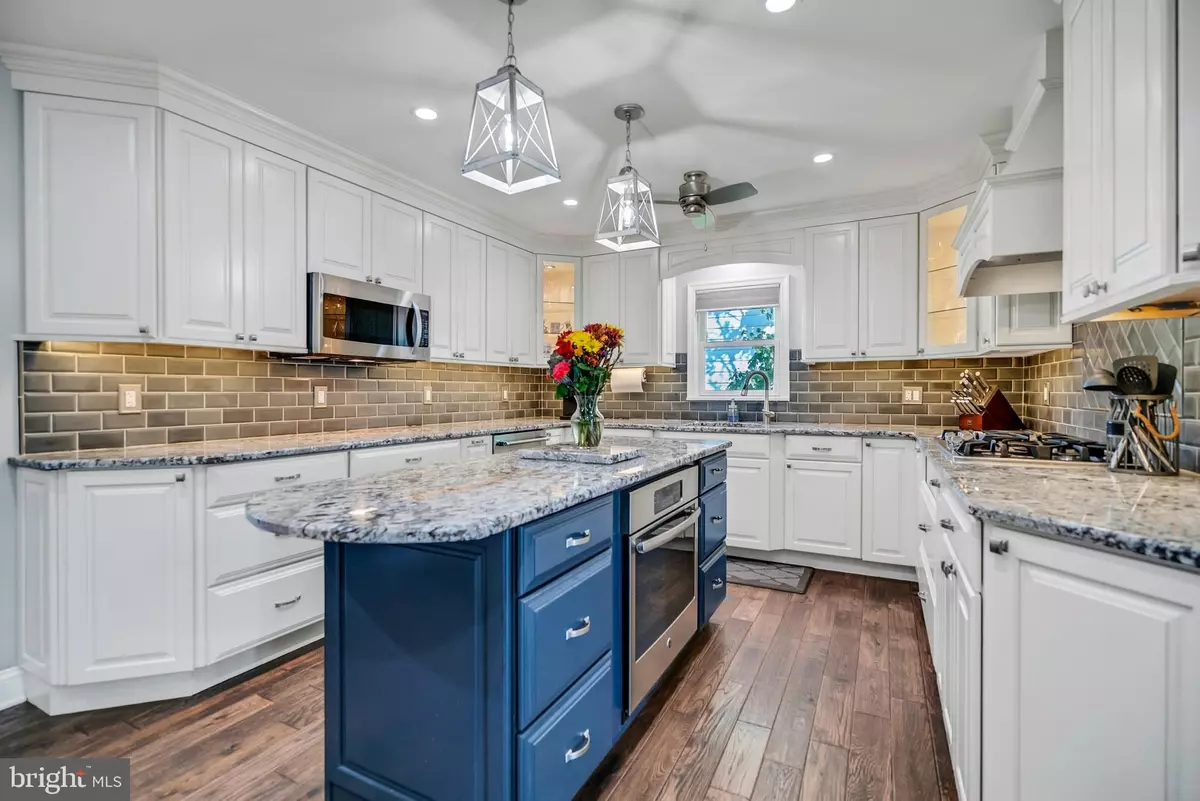$550,000
$550,000
For more information regarding the value of a property, please contact us for a free consultation.
3 Beds
2 Baths
2,208 SqFt
SOLD DATE : 07/15/2022
Key Details
Sold Price $550,000
Property Type Single Family Home
Sub Type Detached
Listing Status Sold
Purchase Type For Sale
Square Footage 2,208 sqft
Price per Sqft $249
Subdivision Brookdale Gdns
MLS Listing ID PABU2025670
Sold Date 07/15/22
Style Split Level
Bedrooms 3
Full Baths 1
Half Baths 1
HOA Y/N N
Abv Grd Liv Area 2,208
Originating Board BRIGHT
Year Built 1965
Annual Tax Amount $5,685
Tax Year 2022
Lot Size 0.344 Acres
Acres 0.34
Lot Dimensions 75.00 x 200.00
Property Description
This is the home you have been waiting for! This stunning split level offers over 2000 sq ft of living space and has been completely renovated from top to bottom including a massive family room addition. Beautiful hardwood floors throughout the main level. The gourmet kitchen features gorgeous dove white cabinetry with an amazing navy blue island, all with a neutral granite countertop. Over 35 cabinets including a full pantry wall! All energy efficient, stainless steel appliances including a gas cooktop, built in oven, microwave and french door refrigerator. Off the kitchen you will fall in love with the oversized family room which leads out to a large deck overlooking the completely fenced in yard (6ft vinyl privacy fence). The yard is over 1/3 acre and has a large storage shed. Upstairs you will find 3 spacious bedrooms all with generous closet space. The main bathroom has been fully renovated with ceramic tile plank flooring, beautiful gray subway tile and a glass accent tile! The lower level features another living room, perfect for a home office or playroom, and half bathroom complete with ceramic tile floors, shiplap walls and gray vanity. There is a partial basement great for storage along with a one car garage. Brand new air conditioner in 2021. This home has been meticulously maintained and there is nothing left to do except unpack your bags! Showings begin Friday May 13 in the afternoon. Open House Saturday May 14 from 1-3pm and Sunday May 15 from 10:00-12:00pm.
Location
State PA
County Bucks
Area Warminster Twp (10149)
Zoning R2
Rooms
Basement Partial
Main Level Bedrooms 3
Interior
Interior Features Ceiling Fan(s), Crown Moldings, Dining Area, Family Room Off Kitchen, Floor Plan - Open, Kitchen - Gourmet, Kitchen - Island, Recessed Lighting, Soaking Tub, Upgraded Countertops, Tub Shower, Window Treatments, Wood Floors
Hot Water Natural Gas
Heating Forced Air
Cooling Central A/C
Flooring Hardwood, Luxury Vinyl Plank
Equipment Built-In Microwave, Built-In Range, Cooktop, Dishwasher, Disposal, Dryer, Energy Efficient Appliances, Oven/Range - Gas, Range Hood, Refrigerator, Washer, Stainless Steel Appliances, Water Dispenser
Appliance Built-In Microwave, Built-In Range, Cooktop, Dishwasher, Disposal, Dryer, Energy Efficient Appliances, Oven/Range - Gas, Range Hood, Refrigerator, Washer, Stainless Steel Appliances, Water Dispenser
Heat Source Natural Gas
Laundry Lower Floor
Exterior
Exterior Feature Deck(s)
Parking Features Garage - Front Entry
Garage Spaces 4.0
Fence Fully, Privacy, Vinyl
Water Access N
Accessibility None
Porch Deck(s)
Attached Garage 1
Total Parking Spaces 4
Garage Y
Building
Story 3
Foundation Concrete Perimeter
Sewer Public Sewer
Water Public
Architectural Style Split Level
Level or Stories 3
Additional Building Above Grade, Below Grade
New Construction N
Schools
School District Centennial
Others
Senior Community No
Tax ID 49-044-053
Ownership Fee Simple
SqFt Source Assessor
Acceptable Financing Conventional, Cash
Listing Terms Conventional, Cash
Financing Conventional,Cash
Special Listing Condition Standard
Read Less Info
Want to know what your home might be worth? Contact us for a FREE valuation!

Our team is ready to help you sell your home for the highest possible price ASAP

Bought with Chris Caine • RE/MAX 2000







