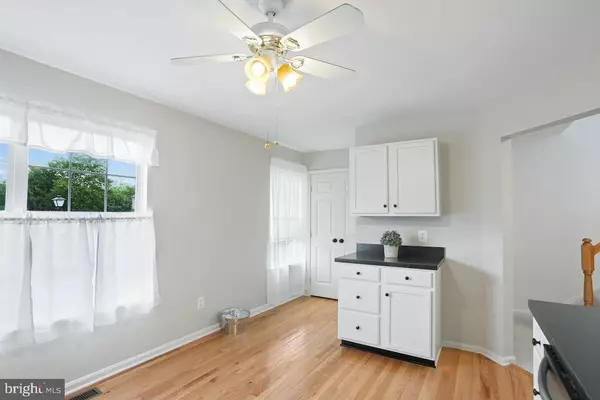$480,000
$445,000
7.9%For more information regarding the value of a property, please contact us for a free consultation.
3 Beds
4 Baths
1,865 SqFt
SOLD DATE : 07/14/2022
Key Details
Sold Price $480,000
Property Type Townhouse
Sub Type End of Row/Townhouse
Listing Status Sold
Purchase Type For Sale
Square Footage 1,865 sqft
Price per Sqft $257
Subdivision Townes Of Vanderbilt
MLS Listing ID VALO2028908
Sold Date 07/14/22
Style Other
Bedrooms 3
Full Baths 3
Half Baths 1
HOA Fees $48/qua
HOA Y/N Y
Abv Grd Liv Area 1,865
Originating Board BRIGHT
Year Built 1995
Annual Tax Amount $4,582
Tax Year 2022
Lot Size 2,614 Sqft
Acres 0.06
Property Description
Welcome Home! This end-unit townhome features 3 levels, located on a cul-de-sac with 3 bedrooms, 3.5 baths, 1 car garage located in the heart of Leesburg.The floor plan boasts 1,865 total finished sq ft includes 3 bedrooms, 3baths plus a main level powder room, and a potential 4th bedroom on the lower level. Three bedrooms upstairs include a great master suite with dual vanities in the en-suite full bathroom and large walk in closet, and laundry is conveniently located upstairs as well. Lowerlevel features a large recreation room, a den or optional 4th bedroom with full bath and new tile flooring. Walk out access to the rear with a double deck and fully fenced oversized yard.Entire home has been freshly painted and recent updates throughout includes all new stainless kitchen appliances 2022, new light fixtures throughout 2022, new toilets, 2022, newer tile flooring in basement/foyer, newer water heater 5yrs old, newer roof replaced 2015 with a 25yr warranty transferable. Home is well maintained by the owner. Enjoy low HOA dues, Tot lot and large neighborhood common area. Less than half a mile from the W&OD BikeTrail. Only a 15 minute walk from downtown Leesburg restaurants, breweries, nightlife and multiple parks. This one is must see!
Location
State VA
County Loudoun
Zoning LB:R16
Rooms
Basement Fully Finished, Walkout Level
Interior
Interior Features Breakfast Area, Ceiling Fan(s), Combination Dining/Living, Kitchen - Gourmet, Pantry
Hot Water Natural Gas
Heating Forced Air
Cooling Central A/C
Equipment Built-In Microwave, Dishwasher, Disposal, Dryer, Oven/Range - Gas, Refrigerator, Stainless Steel Appliances, Stove, Washer, Water Heater
Fireplace N
Appliance Built-In Microwave, Dishwasher, Disposal, Dryer, Oven/Range - Gas, Refrigerator, Stainless Steel Appliances, Stove, Washer, Water Heater
Heat Source Natural Gas
Exterior
Parking Features Garage - Front Entry
Garage Spaces 4.0
Amenities Available Tot Lots/Playground
Water Access N
Accessibility None
Attached Garage 1
Total Parking Spaces 4
Garage Y
Building
Story 3
Foundation Brick/Mortar
Sewer Public Sewer
Water Public
Architectural Style Other
Level or Stories 3
Additional Building Above Grade, Below Grade
New Construction N
Schools
Elementary Schools Frederick Douglass
Middle Schools J. L. Simpson
High Schools Loudoun County
School District Loudoun County Public Schools
Others
HOA Fee Include Management,Snow Removal,Trash
Senior Community No
Tax ID 232208785000
Ownership Fee Simple
SqFt Source Assessor
Acceptable Financing Conventional, FHA, Cash
Listing Terms Conventional, FHA, Cash
Financing Conventional,FHA,Cash
Special Listing Condition Standard
Read Less Info
Want to know what your home might be worth? Contact us for a FREE valuation!

Our team is ready to help you sell your home for the highest possible price ASAP

Bought with Laraine S Hombach • RE/MAX Distinctive Real Estate, Inc.







