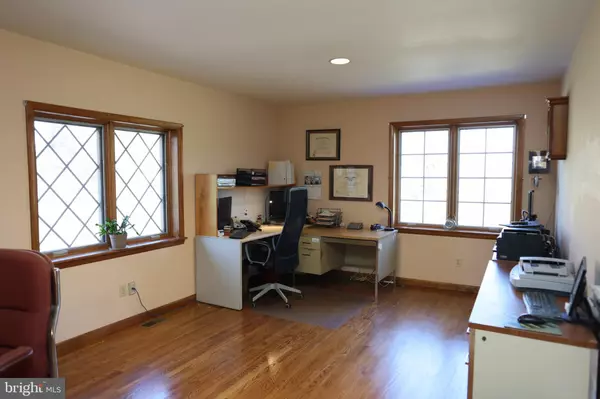$656,000
$615,000
6.7%For more information regarding the value of a property, please contact us for a free consultation.
4 Beds
4 Baths
2,927 SqFt
SOLD DATE : 06/07/2022
Key Details
Sold Price $656,000
Property Type Single Family Home
Sub Type Detached
Listing Status Sold
Purchase Type For Sale
Square Footage 2,927 sqft
Price per Sqft $224
Subdivision None Available
MLS Listing ID PAMC2033186
Sold Date 06/07/22
Style Tudor
Bedrooms 4
Full Baths 3
Half Baths 1
HOA Y/N N
Abv Grd Liv Area 2,927
Originating Board BRIGHT
Year Built 1985
Annual Tax Amount $8,936
Tax Year 2022
Lot Size 2.440 Acres
Acres 2.44
Lot Dimensions 52.00 x 0.00
Property Description
This Dale Ziegler custom-built home has a unique floor plan that can easily accommodate various life styles. Step inside and immediately notice the care these original owners have taken to preserve beautiful wood finishes, including hardwood floors throughout most of the first floor. Stunning Pella windows and French doors offer expansive views of the serene yard. Perfect for working at home, the first floor features an in-home office and a library, which offer complete privacy during work hours. Tucked away from the living area is the first of two owners bedrooms, complete with en suite and outside access, ideal for an in-law suite, or to host out of town guests. The living room with a two-sided fireplace, shared with the dining room, offer sliders to the spa like deck and hot tub and in- ground swimming pool. Adjacent to the formal dining room, with fireplace and access to the sunroom, is the fully equipped, renovated kitchen and inviting family room. Outdoor access from the family room, leads to the covered patio and plenty of outdoor space for activities. A laundry room, powder room and oversized 2 car garage complete the first level. A second owners bedroom, with en suite, along with 2 other nicely sized bedrooms and full bath are on the second floor. Need extra spacethe partially finished basement with wood stove, offers a play room, a cedar lined closet, rooms for storage and for the wood worker enthusiast, a finished woodshop! Hours of fun and entertaining are in store with the hot tub and built-in swimming pool that features a babbling waterfall. New in 2016 is the HVAC system and replacement windows were installed in 2018. The swimming pool was refinished and a new surrounding fence was installed in 2019. Located in beautiful Worcester Twp, this home is on a level, 2+ acre lot, close to Fischers Park and just minutes away from the PA Turnpike.
Location
State PA
County Montgomery
Area Worcester Twp (10667)
Zoning LPD
Rooms
Basement Partially Finished
Main Level Bedrooms 1
Interior
Interior Features Built-Ins, Ceiling Fan(s), Cedar Closet(s), Carpet, Crown Moldings, Entry Level Bedroom, Family Room Off Kitchen, Primary Bath(s), Soaking Tub, Stall Shower, Upgraded Countertops, WhirlPool/HotTub, Window Treatments, Wood Floors
Hot Water Electric
Heating Heat Pump - Electric BackUp
Cooling Central A/C
Fireplaces Number 2
Window Features Wood Frame,Sliding,Energy Efficient
Heat Source Electric
Laundry Main Floor
Exterior
Exterior Feature Patio(s), Deck(s)
Parking Features Inside Access
Garage Spaces 9.0
Pool Concrete, Fenced, In Ground
Water Access N
Roof Type Pitched
Accessibility 36\"+ wide Halls
Porch Patio(s), Deck(s)
Attached Garage 2
Total Parking Spaces 9
Garage Y
Building
Lot Description Front Yard, Level, Rear Yard, SideYard(s)
Story 2
Foundation Block
Sewer On Site Septic
Water Well
Architectural Style Tudor
Level or Stories 2
Additional Building Above Grade, Below Grade
New Construction N
Schools
School District Methacton
Others
Senior Community No
Tax ID 67-00-02467-004
Ownership Fee Simple
SqFt Source Assessor
Special Listing Condition Standard
Read Less Info
Want to know what your home might be worth? Contact us for a FREE valuation!

Our team is ready to help you sell your home for the highest possible price ASAP

Bought with Thomas P Weeks • BHHS Fox & Roach-Haverford







