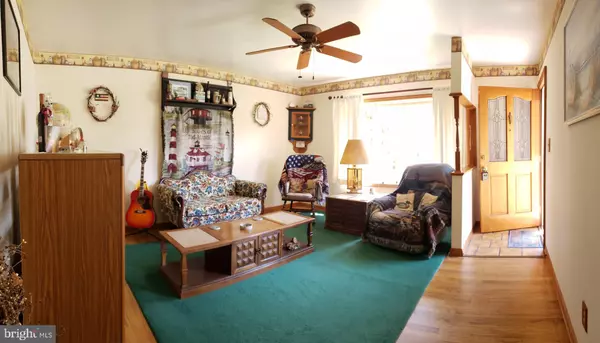$295,000
$279,900
5.4%For more information regarding the value of a property, please contact us for a free consultation.
3 Beds
3 Baths
1,972 SqFt
SOLD DATE : 05/27/2022
Key Details
Sold Price $295,000
Property Type Single Family Home
Sub Type Detached
Listing Status Sold
Purchase Type For Sale
Square Footage 1,972 sqft
Price per Sqft $149
Subdivision Silver Manor
MLS Listing ID MDBC2033890
Sold Date 05/27/22
Style Ranch/Rambler
Bedrooms 3
Full Baths 2
Half Baths 1
HOA Y/N N
Abv Grd Liv Area 1,072
Originating Board BRIGHT
Year Built 1963
Annual Tax Amount $3,202
Tax Year 2021
Lot Size 9,460 Sqft
Acres 0.22
Property Description
Absolutely beautiful updated and improved ranch now available! 3 bedrooms, and 2.5 baths of water view perfection. The view from the primary bedroom deck is just breath taking! Features include updated kitchen with newer appliances, and ceramic tile floor. Wood floors throughout the rest of the main level, some under carpet. Lower level features dry bar (water shut off, just needs to be reconnected to make it a wet bar) in family room, with fireplace! Full workshop/mechanical room. Full bath on lower level. Oodles of storage supplied by closets...everywhere! Owner has added lighting practically everywhere - you really need to see it. Wonderfully screened rear porch will highlight any summertime activities as you enjoy the view of the water. Come take a look, it's sure to win you over.
Location
State MD
County Baltimore
Direction Northeast
Rooms
Other Rooms Living Room, Bedroom 2, Bedroom 3, Kitchen, Family Room, Bedroom 1, Office, Workshop
Basement Connecting Stairway, Daylight, Partial, Full, Improved, Interior Access, Outside Entrance, Partially Finished, Rear Entrance, Walkout Level, Windows, Workshop
Main Level Bedrooms 3
Interior
Interior Features Carpet, Entry Level Bedroom, Floor Plan - Traditional, Kitchen - Country, Kitchen - Eat-In, Kitchen - Table Space, Tub Shower, Window Treatments, Wood Floors
Hot Water Natural Gas
Heating Forced Air
Cooling Central A/C, Ceiling Fan(s)
Flooring Carpet, Wood, Tile/Brick
Fireplaces Number 1
Equipment Dishwasher, Disposal, Dryer, Exhaust Fan, Extra Refrigerator/Freezer, Icemaker, Microwave, Oven/Range - Gas, Refrigerator, Washer, Water Heater
Fireplace Y
Appliance Dishwasher, Disposal, Dryer, Exhaust Fan, Extra Refrigerator/Freezer, Icemaker, Microwave, Oven/Range - Gas, Refrigerator, Washer, Water Heater
Heat Source Natural Gas
Exterior
Garage Spaces 1.0
Fence Rear
Water Access N
View River, Water
Roof Type Asphalt,Shingle
Accessibility Other
Total Parking Spaces 1
Garage N
Building
Lot Description No Thru Street, Level, Landscaping
Story 2
Foundation Other
Sewer Public Sewer
Water Public
Architectural Style Ranch/Rambler
Level or Stories 2
Additional Building Above Grade, Below Grade
New Construction N
Schools
School District Baltimore County Public Schools
Others
Senior Community No
Tax ID 04151518472530
Ownership Ground Rent
SqFt Source Assessor
Special Listing Condition Standard
Read Less Info
Want to know what your home might be worth? Contact us for a FREE valuation!

Our team is ready to help you sell your home for the highest possible price ASAP

Bought with Marcus Alexander Visbal • CIS Realty, LLC.







