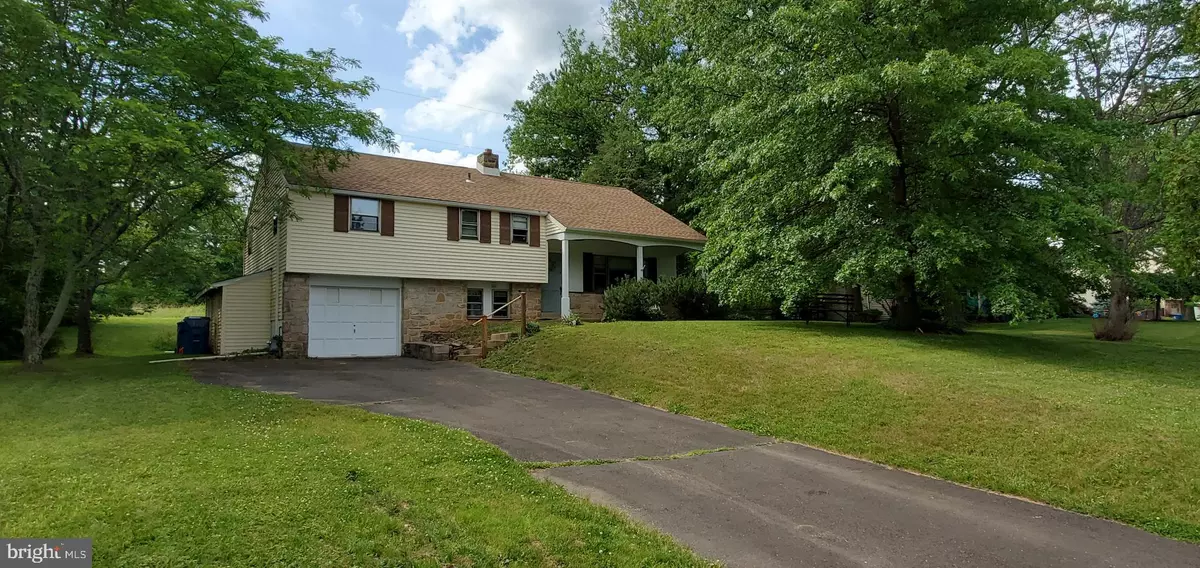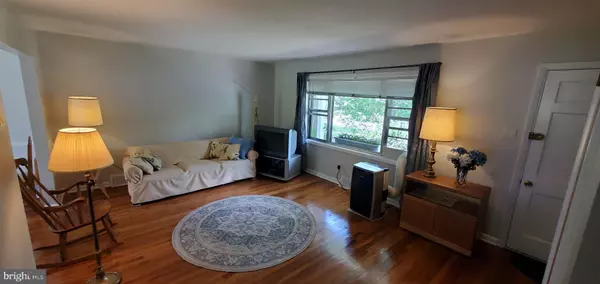$375,000
$384,900
2.6%For more information regarding the value of a property, please contact us for a free consultation.
3 Beds
3 Baths
1,732 SqFt
SOLD DATE : 08/15/2022
Key Details
Sold Price $375,000
Property Type Single Family Home
Sub Type Detached
Listing Status Sold
Purchase Type For Sale
Square Footage 1,732 sqft
Price per Sqft $216
Subdivision Merrybrook
MLS Listing ID PAMC2042114
Sold Date 08/15/22
Style Split Level
Bedrooms 3
Full Baths 1
Half Baths 2
HOA Y/N N
Abv Grd Liv Area 1,355
Originating Board BRIGHT
Year Built 1958
Annual Tax Amount $4,603
Tax Year 2021
Lot Size 0.347 Acres
Acres 0.35
Lot Dimensions 108.00 x 0.00
Property Description
Spacious Split Level home in Merrybrook neighborhood of Upper Gwynedd, in highly sought after North Penn School District. Main Level features: Front porch entry, hardwood floors, spacious formal Living room; Dining room with atrium door w/opening lites leading to deck and back yard, bright Kitchen with opening skylight, pantry. Upper Level features: hardwood floors throughout; large Master bedroom with powder room and walk in closet; 2 additional bedrooms with walk in closets, one with large built-in telework/home school space; large main bath; large linen closet; and stairs to the walk up attic. Unfinished full attic has windows and opening skylight, and could be converted to a large 4th bedroom, with additional attic storage. Lower level features wood-paneled Family room with access to screened back porch, laundry room, powder room, exit to one car attached garage/workshop; exterior storage shed. Private back yard opens to large natural retreat with ample wildlife. New roof. Move-in ready. Close to schools, shopping, and major roadways. Easy access to Septa bus (0.4 mile) and rail (1.2 mile), to Philadelphia and suburbs.
Location
State PA
County Montgomery
Area Upper Gwynedd Twp (10656)
Zoning RESIDENTIAL
Rooms
Other Rooms Living Room, Dining Room, Bedroom 2, Kitchen, Family Room, Bedroom 1, Attic
Interior
Interior Features Skylight(s), Tub Shower, Wood Floors
Hot Water Natural Gas
Heating Forced Air
Cooling None
Flooring Wood, Laminate Plank, Other
Equipment Dishwasher, Oven - Double, Water Heater, Cooktop, Oven - Wall
Appliance Dishwasher, Oven - Double, Water Heater, Cooktop, Oven - Wall
Heat Source Natural Gas
Laundry Lower Floor
Exterior
Exterior Feature Deck(s), Porch(es)
Water Access N
Roof Type Shingle
Accessibility None
Porch Deck(s), Porch(es)
Garage N
Building
Story 2
Foundation Block
Sewer Public Sewer
Water Public
Architectural Style Split Level
Level or Stories 2
Additional Building Above Grade, Below Grade
New Construction N
Schools
School District North Penn
Others
Senior Community No
Tax ID 56-00-09094-003
Ownership Fee Simple
SqFt Source Assessor
Acceptable Financing Cash, Conventional, FHA, VA
Listing Terms Cash, Conventional, FHA, VA
Financing Cash,Conventional,FHA,VA
Special Listing Condition Standard
Read Less Info
Want to know what your home might be worth? Contact us for a FREE valuation!

Our team is ready to help you sell your home for the highest possible price ASAP

Bought with Melissa Marie Bacani • Realty One Group Restore - Collegeville
GET MORE INFORMATION








