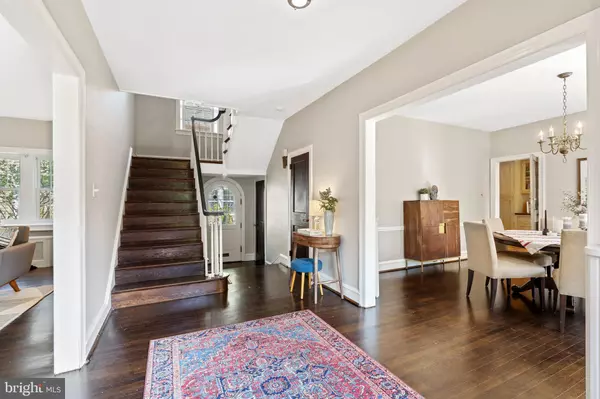$931,000
$725,000
28.4%For more information regarding the value of a property, please contact us for a free consultation.
6 Beds
4 Baths
3,200 SqFt
SOLD DATE : 06/10/2022
Key Details
Sold Price $931,000
Property Type Single Family Home
Sub Type Detached
Listing Status Sold
Purchase Type For Sale
Square Footage 3,200 sqft
Price per Sqft $290
Subdivision East Falls
MLS Listing ID PAPH2093760
Sold Date 06/10/22
Style Colonial,Traditional
Bedrooms 6
Full Baths 3
Half Baths 1
HOA Y/N N
Abv Grd Liv Area 3,200
Originating Board BRIGHT
Year Built 1925
Annual Tax Amount $6,514
Tax Year 2022
Lot Size 9,099 Sqft
Acres 0.21
Lot Dimensions 50.00 x 181.00
Property Description
What a wonderful classic center hall stone colonial residence right in the center of everything East Falls! With 5+ bedrooms, 3 1/2 baths, it is a "show-off" house in beautiful condition with updated kitchen, gorgeous floors, fireplace, garage and lush green lawns and perennial flowers and shrubbery. A very private setting. Here's the floor plan: 1st FLOOR: One can enter from the driveway or from the opposite landscaped side into a front to back center hall with very chic powder room, coat closet; Living room also stretches from front of the house to the rear with light-filled windows at both ends, wood-burning fireplace, glass doors to the side porch which is totally out of view of the street; Formal dining room with chair rails, a bank of double-hung, mullioned windows facing southeast, and door that exits to a sweet, private slate patio perfect for a cocktail party on a warm summer evening; Small butler pantry leads to a cook's kitchen with miles of polished stone counters, abundant cabinetry, gas cooking, stainless steel sink with garbage disposal, dishwasher, under-counter wine refrigerator, built in stainless steel refrigerator, ceramic tile backsplash. One can walk directly into the kitchen from the driveway when carrying multiple grocery bags! 2nd FLOOR: Two large bedrooms at one end of the 2nd floor, each with good closets; large hall bath with shower over tub, ceramic tile finishes; hall closet; Two more rooms could be 2 bedrooms, currently one used as office and the other as upstairs family room; Rear stairs; Another large bedroom and full bath. These last three rooms are set up in such a way that they could be a fantastic primary suite with its own bath. Very flexible floor plan! 3rd FLOOR: Two more large bedrooms with closets, one with ceiling fan, the other with a door that leads into a long, spacious attic space for storage; large, full bath with ceramic tile and shower over tub. BASEMENT: full, unfinished, high-ceilinged, for utilities, work area, laundry with washer/dryer and double sink, storage, exit to driveway. Steel-beamed construction. Buderus gas boiler. 40 gallon gas-fired domestic hot water heater. 200 AMP circuit breaker electric panel. Two central air handlers, one in basement and one in attic. Oversized attached garage. This house is set on almost a quarter acre of green accented by crystal white dogwood, pink cherry blossoms, mature purple phlox, and colorful azalea. The lawns at the rear of the property offer a tree-covered square slate patio and are surrounded by stockade fencing. The privacy of the property is guaranteed by the mature shrubbery and trees on the adjacent vacant lot at 3917 Henry Avenue that is included in the sale: another .1247 acres, 30'x181', tax I.D.383134300. 3919 Henry is easily accessed by the driveway at Henry Ave or via Cedar La which stretches between School House Lane and Coulter Street. And one can walk to Jefferson University, William Penn Charter School, the very cool eateries on Indian Queen Lane and Conrad St, or to all the hiking, biking, fishing resources of the Schuykill River! Quick settlement possible. Showings begin on Thursday, 5/5.
Location
State PA
County Philadelphia
Area 19129 (19129)
Zoning RSD3
Direction South
Rooms
Other Rooms Basement
Interior
Interior Features Attic, Attic/House Fan, Built-Ins, Floor Plan - Traditional, Formal/Separate Dining Room, Kitchen - Gourmet, Recessed Lighting, Stall Shower, Tub Shower, Upgraded Countertops, Window Treatments, Wood Floors, Wine Storage
Hot Water Natural Gas
Heating Hot Water
Cooling Central A/C
Fireplaces Number 1
Equipment Dishwasher, Disposal, Dryer, Oven/Range - Gas, Refrigerator, Stainless Steel Appliances, Washer, Water Heater
Fireplace Y
Window Features Casement,Double Hung,Double Pane,Energy Efficient,Replacement
Appliance Dishwasher, Disposal, Dryer, Oven/Range - Gas, Refrigerator, Stainless Steel Appliances, Washer, Water Heater
Heat Source Natural Gas
Laundry Basement
Exterior
Exterior Feature Patio(s), Porch(es)
Parking Features Garage - Front Entry, Garage Door Opener, Oversized
Garage Spaces 4.0
Water Access N
Accessibility None
Porch Patio(s), Porch(es)
Attached Garage 1
Total Parking Spaces 4
Garage Y
Building
Story 3
Foundation Stone
Sewer Public Sewer
Water Public
Architectural Style Colonial, Traditional
Level or Stories 3
Additional Building Above Grade, Below Grade
New Construction N
Schools
School District The School District Of Philadelphia
Others
Senior Community No
Tax ID 383134400
Ownership Fee Simple
SqFt Source Assessor
Security Features Carbon Monoxide Detector(s),Smoke Detector
Horse Property N
Special Listing Condition Standard
Read Less Info
Want to know what your home might be worth? Contact us for a FREE valuation!

Our team is ready to help you sell your home for the highest possible price ASAP

Bought with Janet Lippincott • BHHS Fox & Roach-Chestnut Hill







