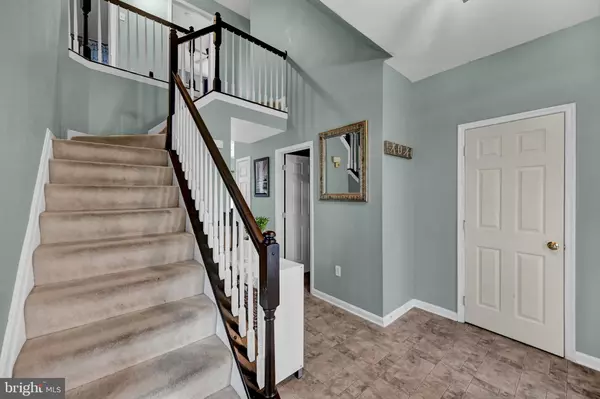$384,000
$395,000
2.8%For more information regarding the value of a property, please contact us for a free consultation.
5 Beds
4 Baths
3,044 SqFt
SOLD DATE : 09/16/2022
Key Details
Sold Price $384,000
Property Type Single Family Home
Sub Type Detached
Listing Status Sold
Purchase Type For Sale
Square Footage 3,044 sqft
Price per Sqft $126
Subdivision Hunter Creek
MLS Listing ID PAYK2027622
Sold Date 09/16/22
Style Colonial
Bedrooms 5
Full Baths 3
Half Baths 1
HOA Fees $6/ann
HOA Y/N Y
Abv Grd Liv Area 2,157
Originating Board BRIGHT
Year Built 2006
Annual Tax Amount $8,136
Tax Year 2021
Lot Size 0.260 Acres
Acres 0.26
Property Description
Homes like 1025 Sylvan Ct do not hit the market every day. This is a great opportunity for quiet cul-de-sac living in Northeastern School District. Adorable on the outside, the inside packs a big WOW factor! The inviting foyer opens up to the first floor; a half bath, laundry room, office/sitting room, dining room, family room, eat-in kitchen, and a beautiful kitchen featuring all of our favorites; white cabinets, stainless steel appliances, deep sink, pantry, island, and a neat hooded oven vent. Upstairs the primary bedroom and bath steal the show! It's a huge space, retreat-like and features; an awesome custom accent wall, not one but two closets, a large barn door in place of those "regular" doors that leads into the bathroom, double sinks, a large whirlpool tub, and a separate glass shower. In addition to the primary bath on this floor are 3 other generous-sized bedrooms and another full bath. The walkout basement is fully finished with another large family room, bedroom, full bathroom and an extra space to use how you like. It doesn't stop there! The fully fenced backyard does not disappoint; large patio, fire pit, covered pavilion, retractable awning, and the outdoorsy feeling of a woody tree-line behind you. Located between York and Harrisburg and super close to I-83, this location is great for commuters. 5 bedrooms, 3.5 baths, large inviting spaces, meticulous move-in condition, fenced, private, great location... you must get on the list to tour this one today!
Location
State PA
County York
Area Conewago Twp (15223)
Zoning RESIDENTIAL
Rooms
Other Rooms Dining Room, Primary Bedroom, Bedroom 2, Bedroom 3, Bedroom 4, Bedroom 5, Kitchen, Family Room, Foyer, Breakfast Room, Laundry, Other, Primary Bathroom, Full Bath, Half Bath
Basement Full, Fully Finished, Outside Entrance
Interior
Interior Features Kitchen - Island, Formal/Separate Dining Room, Walk-in Closet(s), Window Treatments
Hot Water Natural Gas
Heating Forced Air
Cooling Central A/C
Heat Source Natural Gas
Laundry Main Floor
Exterior
Exterior Feature Patio(s)
Parking Features Garage Door Opener, Garage - Front Entry, Inside Access
Garage Spaces 2.0
Fence Fully
Water Access N
Accessibility 2+ Access Exits, Level Entry - Main
Porch Patio(s)
Attached Garage 2
Total Parking Spaces 2
Garage Y
Building
Lot Description Cul-de-sac, Backs to Trees
Story 3
Foundation Permanent
Sewer Public Sewer
Water Public
Architectural Style Colonial
Level or Stories 3
Additional Building Above Grade, Below Grade
New Construction N
Schools
Elementary Schools Conewago
Middle Schools Northeastern
High Schools Northeastern
School District Northeastern York
Others
HOA Fee Include Common Area Maintenance
Senior Community No
Tax ID 23-000-06-0092-00-00000
Ownership Fee Simple
SqFt Source Assessor
Acceptable Financing Cash, Conventional, FHA, VA
Listing Terms Cash, Conventional, FHA, VA
Financing Cash,Conventional,FHA,VA
Special Listing Condition Standard
Read Less Info
Want to know what your home might be worth? Contact us for a FREE valuation!

Our team is ready to help you sell your home for the highest possible price ASAP

Bought with KRISTI DAVIDSON • Keller Williams Keystone Realty







