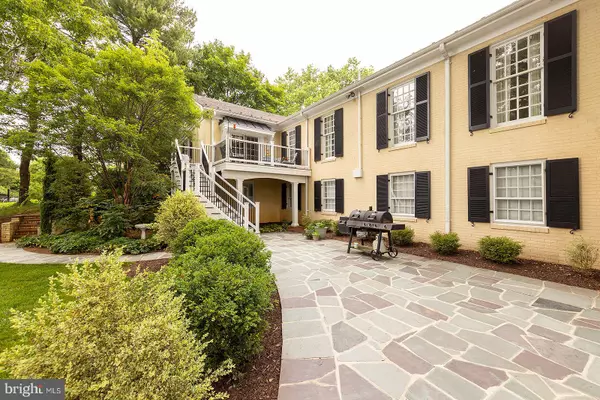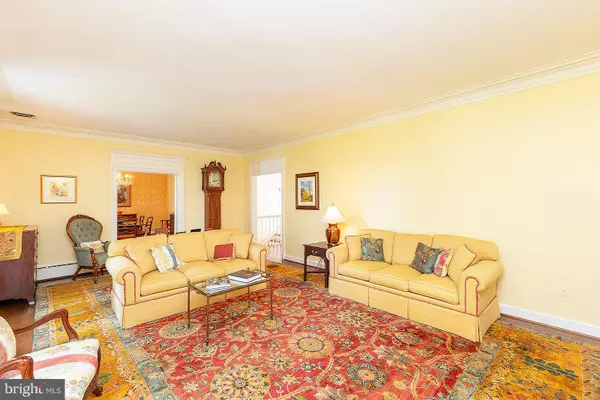$890,000
$899,990
1.1%For more information regarding the value of a property, please contact us for a free consultation.
5 Beds
6 Baths
6,346 SqFt
SOLD DATE : 09/23/2022
Key Details
Sold Price $890,000
Property Type Single Family Home
Sub Type Detached
Listing Status Sold
Purchase Type For Sale
Square Footage 6,346 sqft
Price per Sqft $140
Subdivision Hawthorne Acres
MLS Listing ID VAWI2001916
Sold Date 09/23/22
Style Colonial
Bedrooms 5
Full Baths 5
Half Baths 1
HOA Y/N N
Abv Grd Liv Area 3,181
Originating Board BRIGHT
Year Built 1955
Annual Tax Amount $5,170
Tax Year 2021
Lot Size 0.688 Acres
Acres 0.69
Property Description
This stunningly elegant all brick home of superior quality best describes this 6,300 square foot, five bedroom, five and a half bath house. Located on a hill within walking distance to the downtown historic district and the Museum of the Shenandoah Valley. This home offers a true Master Suite containing separate His and Hers baths, dressing rooms and a large sitting room, comfortable den with wet bar and built in book shelves, grand living room with fireplace and formal dining room with impressive crown moldings throughout. Best of all, a HUGE gourmet kitchen with a 6 burner Wolf Range, an abundance of cabinet space, paneled sub-zero refrigerator, granite countertops, large pantry and china closet. Lower level boasts a sun room, paneled recreation room with fireplace, wet bar, 4 bedrooms and 3 full baths. Remodeled by Howard Shockey & Sons, the areas premier commercial builder. Large landscaped lot with flagstone patio and Trex deck. A unique opportunity to own a luxurious home in a beautiful location.
Location
State VA
County Winchester City
Zoning LR
Rooms
Other Rooms Living Room, Dining Room, Primary Bedroom, Sitting Room, Bedroom 2, Bedroom 3, Bedroom 4, Kitchen, Den, Bedroom 1, Office, Recreation Room, Primary Bathroom, Full Bath
Basement Daylight, Partial, Partially Finished, Outside Entrance, Rear Entrance, Walkout Stairs, Windows
Main Level Bedrooms 1
Interior
Interior Features Attic, Built-Ins, Crown Moldings, Dining Area, Entry Level Bedroom, Floor Plan - Traditional, Formal/Separate Dining Room, Kitchen - Gourmet, Primary Bath(s), Recessed Lighting, Store/Office, Upgraded Countertops, Wainscotting, Walk-in Closet(s), Wet/Dry Bar, Window Treatments, Wine Storage, Wood Floors
Hot Water Electric
Heating Baseboard - Hot Water
Cooling Central A/C
Flooring Hardwood, Carpet, Ceramic Tile
Fireplaces Number 2
Fireplaces Type Brick, Wood
Equipment Built-In Range, Cooktop, Dishwasher, Oven - Double, Oven - Wall, Oven/Range - Gas, Six Burner Stove, Refrigerator, Stainless Steel Appliances
Fireplace Y
Appliance Built-In Range, Cooktop, Dishwasher, Oven - Double, Oven - Wall, Oven/Range - Gas, Six Burner Stove, Refrigerator, Stainless Steel Appliances
Heat Source Oil
Exterior
Exterior Feature Patio(s), Deck(s)
Parking Features Covered Parking, Garage - Front Entry, Inside Access
Garage Spaces 6.0
Water Access N
Roof Type Shingle,Architectural Shingle
Accessibility None
Porch Patio(s), Deck(s)
Attached Garage 2
Total Parking Spaces 6
Garage Y
Building
Story 2
Foundation Block
Sewer Public Sewer
Water Public
Architectural Style Colonial
Level or Stories 2
Additional Building Above Grade, Below Grade
New Construction N
Schools
School District Winchester City Public Schools
Others
Senior Community No
Tax ID 172-02- - 29-
Ownership Fee Simple
SqFt Source Assessor
Special Listing Condition Standard
Read Less Info
Want to know what your home might be worth? Contact us for a FREE valuation!

Our team is ready to help you sell your home for the highest possible price ASAP

Bought with John B Schroth • Colony Realty







