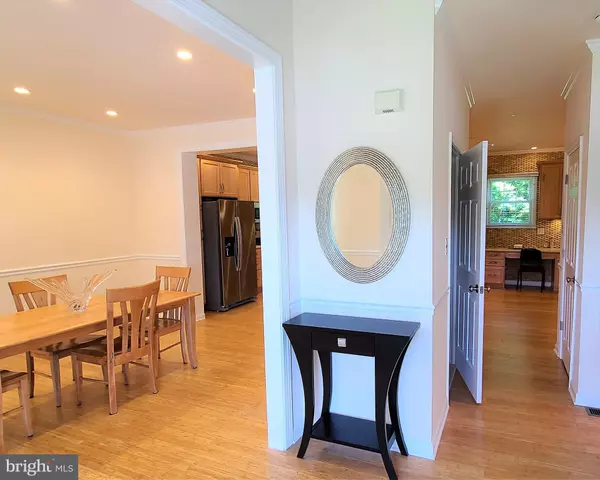$528,000
$499,900
5.6%For more information regarding the value of a property, please contact us for a free consultation.
4 Beds
4 Baths
2,555 SqFt
SOLD DATE : 08/05/2022
Key Details
Sold Price $528,000
Property Type Single Family Home
Sub Type Detached
Listing Status Sold
Purchase Type For Sale
Square Footage 2,555 sqft
Price per Sqft $206
Subdivision Woods Edge
MLS Listing ID PABU2029256
Sold Date 08/05/22
Style Colonial
Bedrooms 4
Full Baths 2
Half Baths 2
HOA Y/N N
Abv Grd Liv Area 2,555
Originating Board BRIGHT
Year Built 1998
Annual Tax Amount $8,328
Tax Year 2021
Lot Size 0.287 Acres
Acres 0.29
Lot Dimensions 0.00 x 0.00
Property Description
This bright and cheery home, adorned with a stone front faade, has been tastefully updated during ownership, including a whole house generator! Enter a two-story foyer offering views of the upper landing and a turn style staircase. The foyer includes two coat closets, and a half bath that is finished with tile floors and updated fixtures. The gorgeous hardwood floors and extensive trim begin in the foyer and flow through the main and upper levels of the home. Highlighting the first floor is the fully remodeled kitchen with a large center island, 42' cabinetry, tasteful backsplash, stainless appliances, and recessed lighting that brighten the space. The kitchen opens to the breakfast area where everyday meals can be enjoyed and a pantry closet and workstation are loacted in this area. Views from the kitchen and breakfast area extend into the spacious living room that is brighten by the triple windows that oofer views to the backyard. The living room offer plenty of space for different layout options. The dining room can be accessed from the kitchen or foyer. Here you will find plenty of room for the large table and hutch, ideal for entertaining large gatherings, and recessed lighting to enhances the space. Completing the main level is a double door from the breakfast area leading out to the fenced-in, level backyard with woods boarding along the rear, and a laundry room with access to a deep two car garage with opener. The staircase leading to the second level brings you to a large landing area with views overlooking the front door. At one end is the primary bedroom finished with a vaulted ceilings, two large walk-in closets and a full primary bathroom with double vanity, walk-in shower, and commode. At the other end of the landing, you will find three spacious bedrooms, each with ample closet space and a full hall bath with tasteful fixtures to service these rooms. All bedrooms include ceiling fans for added comfort and a hall linen closet provides additional storage. Completing the interior of the home is a full basement that includes a half bath for added convenience. There are three storage closets, one that houses the utilities, and an open area for adding potential living space. Interior photos will be provided in the coming days.
Location
State PA
County Bucks
Area Warminster Twp (10149)
Zoning R2
Rooms
Other Rooms Living Room, Dining Room, Primary Bedroom, Bedroom 2, Bedroom 3, Bedroom 4, Kitchen, Foyer, Breakfast Room, Laundry, Primary Bathroom, Full Bath, Half Bath
Basement Full
Interior
Interior Features Breakfast Area, Ceiling Fan(s), Chair Railings, Combination Kitchen/Living, Crown Moldings, Kitchen - Island, Pantry, Primary Bath(s), Recessed Lighting, Walk-in Closet(s), Wood Floors
Hot Water Natural Gas
Heating Forced Air
Cooling Central A/C
Flooring Bamboo, Ceramic Tile
Equipment Built-In Microwave, Built-In Range, Dishwasher, Dryer, Oven/Range - Gas, Refrigerator, Washer
Appliance Built-In Microwave, Built-In Range, Dishwasher, Dryer, Oven/Range - Gas, Refrigerator, Washer
Heat Source Natural Gas
Exterior
Parking Features Garage - Front Entry
Garage Spaces 4.0
Water Access N
Roof Type Pitched,Shingle
Accessibility None
Attached Garage 2
Total Parking Spaces 4
Garage Y
Building
Story 2
Foundation Concrete Perimeter
Sewer Public Sewer
Water Public
Architectural Style Colonial
Level or Stories 2
Additional Building Above Grade, Below Grade
New Construction N
Schools
School District Centennial
Others
Senior Community No
Tax ID 49-004-193
Ownership Fee Simple
SqFt Source Assessor
Special Listing Condition Standard
Read Less Info
Want to know what your home might be worth? Contact us for a FREE valuation!

Our team is ready to help you sell your home for the highest possible price ASAP

Bought with Beth R Weiler • Keller Williams Real Estate-Doylestown







