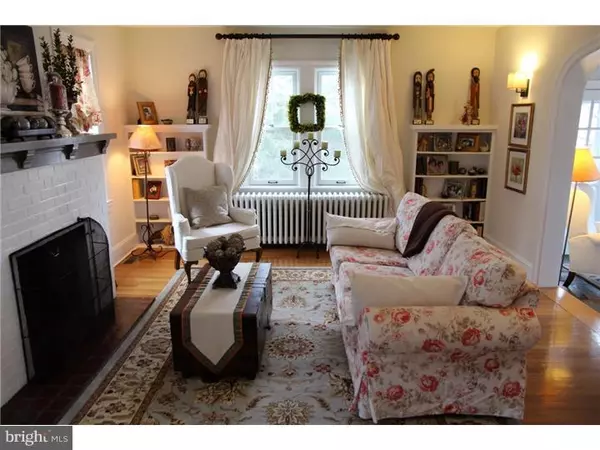$575,000
$579,900
0.8%For more information regarding the value of a property, please contact us for a free consultation.
4 Beds
4 Baths
3,200 SqFt
SOLD DATE : 07/06/2015
Key Details
Sold Price $575,000
Property Type Single Family Home
Sub Type Detached
Listing Status Sold
Purchase Type For Sale
Square Footage 3,200 sqft
Price per Sqft $179
Subdivision Delavue Manor
MLS Listing ID 1002567239
Sold Date 07/06/15
Style Colonial
Bedrooms 4
Full Baths 3
Half Baths 1
HOA Y/N N
Abv Grd Liv Area 3,200
Originating Board TREND
Year Built 1926
Annual Tax Amount $8,913
Tax Year 2015
Lot Size 0.361 Acres
Acres 0.9
Lot Dimensions 76X207
Property Description
Who thought perfection couldn't be improved!? The sellers are so sad to have to leave this completely remodeled Charmer. The 4 bedroom, 3 1/2 bath three level residence boasts hardwood floors t/o, a custom gourmet Kitchen with stainless steel appliances, detailed wood work, classic built-ins in the Dining Room, New Windows, breathtaking arch ways leading into Living Room and the Study, soaring ceiling in the master bedroom with its walk-in closet and custom designed master bath, three other bedrooms with a hall bath for tow and a private bath for the third floor suit and both being remodeled. The sellers improved the home with a wonderful finished basement Family Room with recessed lighting and storage closets. Also sitting on the close to one acre lot, is a detached 2-car garage and a garden house. Enjoy grounds from the french doors of the kitchen or from the paver patio. A perfect home with a perfect location with walking distance to the SEPTA train station and center of town. A true gem!
Location
State PA
County Bucks
Area Lower Makefield Twp (10120)
Zoning R2
Rooms
Other Rooms Living Room, Dining Room, Primary Bedroom, Bedroom 2, Bedroom 3, Kitchen, Family Room, Bedroom 1, Other, Attic
Basement Full, Fully Finished
Interior
Interior Features Primary Bath(s), Kitchen - Island, Butlers Pantry, Ceiling Fan(s), Stall Shower, Kitchen - Eat-In
Hot Water Oil
Heating Oil, Hot Water
Cooling Central A/C
Flooring Wood, Fully Carpeted, Tile/Brick
Fireplaces Number 1
Fireplaces Type Brick
Equipment Built-In Range, Oven - Self Cleaning, Dishwasher
Fireplace Y
Window Features Energy Efficient,Replacement
Appliance Built-In Range, Oven - Self Cleaning, Dishwasher
Heat Source Oil
Laundry Lower Floor
Exterior
Exterior Feature Patio(s)
Garage Spaces 5.0
Utilities Available Cable TV
Water Access N
Roof Type Pitched
Accessibility None
Porch Patio(s)
Total Parking Spaces 5
Garage Y
Building
Lot Description Level, Open, Front Yard, Rear Yard, SideYard(s)
Story 3+
Sewer Public Sewer
Water Public
Architectural Style Colonial
Level or Stories 3+
Additional Building Above Grade
Structure Type Cathedral Ceilings
New Construction N
Schools
School District Pennsbury
Others
Tax ID 20-038-099
Ownership Fee Simple
Read Less Info
Want to know what your home might be worth? Contact us for a FREE valuation!

Our team is ready to help you sell your home for the highest possible price ASAP

Bought with Kristy L O'Connor • Weichert Realtors







