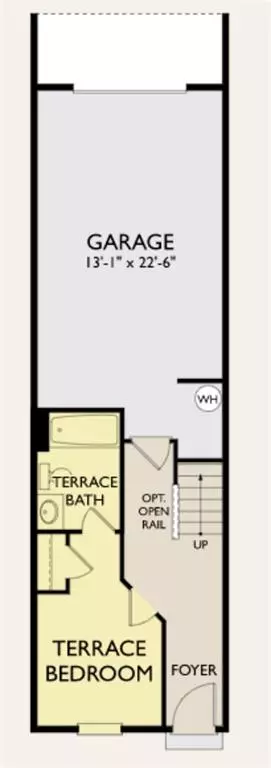$492,710
$489,605
0.6%For more information regarding the value of a property, please contact us for a free consultation.
3 Beds
3.5 Baths
1,600 SqFt
SOLD DATE : 12/29/2022
Key Details
Sold Price $492,710
Property Type Townhouse
Sub Type Townhouse
Listing Status Sold
Purchase Type For Sale
Square Footage 1,600 sqft
Price per Sqft $307
Subdivision Park Vue
MLS Listing ID 7087463
Sold Date 12/29/22
Style Contemporary/Modern
Bedrooms 3
Full Baths 3
Half Baths 1
Construction Status New Construction
HOA Fees $175
HOA Y/N Yes
Year Built 2022
Annual Tax Amount $6,365
Tax Year 2022
Lot Size 871 Sqft
Acres 0.02
Property Description
Amazing newly designed Brycen plan is now being offered at Park Vue by Ashton Woods! Park Vue just launched and is quickly becoming one of the most sought-after communities in Atlanta. The Brycen plan is 1,600sf with 1 bedroom and full bath on the terrace level and a 2-bedroom split upper-level configuration perfect for an intown professional or roommate scenario. This home has a view of the beautiful Westside Park right across the street. This gorgeous open floor plan offers a chef's kitchen with an incredible island perfect for the aspiring gourmet and entertainer. 9-foot ceilings on all levels. The Owners Suite features a spacious bedroom with dual vanities and walk-in shower. The Terrace bedroom offers a full bath with walk-in shower which could also serve as the perfect private home office! Enjoy the amenities of Park Vue with a pool, cabana coming soon as well as being directly across from Westside Park for relaxing days in the greenspace, walking and biking trials and covered picnic spaces that is great for people who love the outdoors and want a place to have fun with their pets. You will be able to walk over without even getting into your car! Our Discovery Center is open daily. Our hours are Monday, Tuesday, Thursday, Friday and Saturday from 10:00 to 6:00 and then Wednesday and Sunday from Noon to 6:00. We look forward to your visit!
Location
State GA
County Fulton
Lake Name None
Rooms
Bedroom Description Roommate Floor Plan, Split Bedroom Plan
Other Rooms Cabana
Basement None
Dining Room Open Concept
Interior
Interior Features Disappearing Attic Stairs, Double Vanity, Entrance Foyer, High Ceilings 9 ft Lower, High Ceilings 9 ft Main, High Ceilings 9 ft Upper, Low Flow Plumbing Fixtures, Walk-In Closet(s)
Heating Natural Gas
Cooling Central Air, Zoned
Flooring Carpet, Laminate, Vinyl
Fireplaces Type None
Window Features Double Pane Windows, Insulated Windows
Appliance Dishwasher, Disposal, Electric Water Heater, Gas Cooktop, Gas Oven, Microwave, Self Cleaning Oven
Laundry In Hall, Upper Level
Exterior
Exterior Feature Rain Gutters
Parking Features Driveway, Garage, Garage Faces Rear
Garage Spaces 1.0
Fence Privacy
Pool None
Community Features Gated, Homeowners Assoc, Near Beltline, Near Schools, Near Shopping, Near Trails/Greenway, Pool, Public Transportation, Sidewalks, Street Lights
Utilities Available Cable Available, Electricity Available, Natural Gas Available, Phone Available, Sewer Available, Underground Utilities, Water Available
Waterfront Description None
View Park/Greenbelt
Roof Type Ridge Vents, Shingle
Street Surface Asphalt, Paved
Accessibility None
Handicap Access None
Porch Covered, Deck, Front Porch
Total Parking Spaces 1
Building
Lot Description Borders US/State Park, Landscaped, Level, Zero Lot Line
Story Three Or More
Foundation Slab
Sewer Public Sewer
Water Public
Architectural Style Contemporary/Modern
Level or Stories Three Or More
Structure Type Cement Siding, HardiPlank Type
New Construction No
Construction Status New Construction
Schools
Elementary Schools William M.Boyd
Middle Schools John Lewis Invictus Academy/Harper-Archer
High Schools Frederick Douglass
Others
HOA Fee Include Maintenance Structure, Maintenance Grounds, Pest Control, Reserve Fund, Swim/Tennis, Termite, Trash
Senior Community no
Restrictions true
Ownership Fee Simple
Financing yes
Special Listing Condition None
Read Less Info
Want to know what your home might be worth? Contact us for a FREE valuation!

Our team is ready to help you sell your home for the highest possible price ASAP

Bought with Bolst, Inc.







