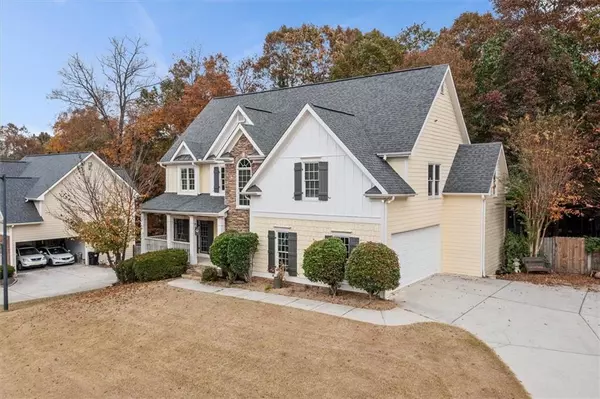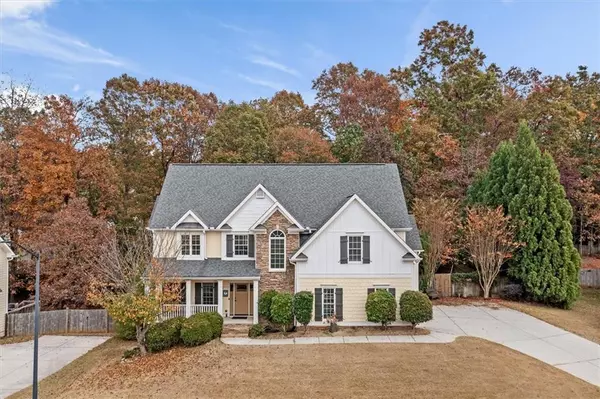$560,000
$575,000
2.6%For more information regarding the value of a property, please contact us for a free consultation.
6 Beds
4 Baths
4,094 SqFt
SOLD DATE : 01/09/2023
Key Details
Sold Price $560,000
Property Type Single Family Home
Sub Type Single Family Residence
Listing Status Sold
Purchase Type For Sale
Square Footage 4,094 sqft
Price per Sqft $136
Subdivision The Preserve In Falcon Hills
MLS Listing ID 7098310
Sold Date 01/09/23
Style Craftsman, Traditional
Bedrooms 6
Full Baths 4
Construction Status Resale
HOA Fees $500
HOA Y/N Yes
Year Built 2005
Annual Tax Amount $4,125
Tax Year 2021
Lot Size 0.326 Acres
Acres 0.326
Property Description
Beautiful Craftsman stately home with 3 levels of gorgeous finished living space on culdesac lot with level fenced backyard with firepit area and top of the line finished terrace level which walks out to the wonderful backyard space. Enter the home with this covered front porch and into the beautiful front entry. Two story grand family room with updated fireplace with sought after tile finish and farm wood mantel. Newly refinished hardwood floors throughout the main level. Open concept kitchen with refinished cabinets, stone counters, pantry and loads of counter space. Spacious dining room with barwood accent doors which can make a great office space as well. The breakfast nook off the kitchen offers loads of space. Walk out to the upper deck for perfect entertaining and outdoor grilling. You will love the upgrades in this home with its built in desk and organizer plus the hall tree and shoe storage built in for the organized user. The main level has a guest bed & bath. The open staircase to the upper level is a showstopper and the abundance of light in this home creates a happy place to call your own. The upper level has french door entry into the large master suite with trey ceiling accents and its updated master bathroom. Secondary bedrooms are spacious and have access to a bathroom. The terrace level was professionally finished with its guest room, workout room, dining area, tv space and an amazing full bar for great entertaining. The terrace level is light filled and feels just like the upper level of the home with its top of the line finishings. The upgraded terrace level flooring is a beautiful sight. The true hang out spot. Top rated schools and close to interstate 575 for easy commute to Atlanta with the Peach Pass.
Location
State GA
County Cobb
Lake Name None
Rooms
Bedroom Description Oversized Master
Other Rooms None
Basement Exterior Entry, Finished, Finished Bath, Full, Interior Entry
Main Level Bedrooms 1
Dining Room Separate Dining Room
Interior
Interior Features Entrance Foyer 2 Story, High Ceilings 9 ft Main, Tray Ceiling(s), Walk-In Closet(s)
Heating Central
Cooling Central Air
Flooring Ceramic Tile, Hardwood
Fireplaces Number 1
Fireplaces Type Family Room, Gas Log, Gas Starter
Window Features Double Pane Windows
Appliance Dishwasher, Disposal, Gas Water Heater, Microwave, Refrigerator
Laundry Laundry Room, Upper Level
Exterior
Exterior Feature Private Yard
Parking Features Garage, Garage Door Opener
Garage Spaces 2.0
Fence Back Yard, Fenced
Pool None
Community Features Clubhouse, Homeowners Assoc, Playground, Pool, Tennis Court(s)
Utilities Available Cable Available, Electricity Available, Natural Gas Available, Phone Available, Sewer Available, Underground Utilities, Water Available
Waterfront Description None
View Other
Roof Type Composition
Street Surface Concrete
Accessibility None
Handicap Access None
Porch Covered, Deck, Front Porch, Rear Porch
Total Parking Spaces 2
Building
Lot Description Back Yard, Cul-De-Sac, Front Yard, Level
Story Two
Foundation Concrete Perimeter
Sewer Public Sewer
Water Public
Architectural Style Craftsman, Traditional
Level or Stories Two
Structure Type Cement Siding
New Construction No
Construction Status Resale
Schools
Elementary Schools Blackwell - Cobb
Middle Schools Mccleskey
High Schools Kell
Others
HOA Fee Include Swim/Tennis
Senior Community no
Restrictions false
Tax ID 16000600410
Special Listing Condition None
Read Less Info
Want to know what your home might be worth? Contact us for a FREE valuation!

Our team is ready to help you sell your home for the highest possible price ASAP

Bought with Keller Williams Realty Partners







