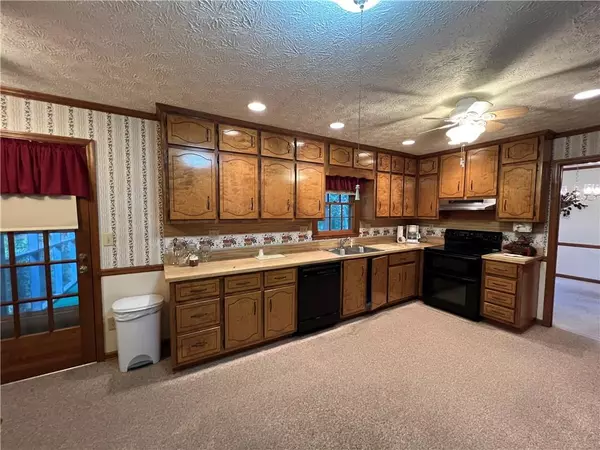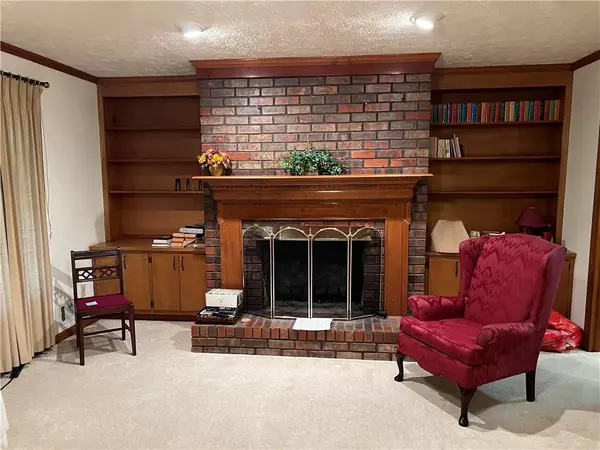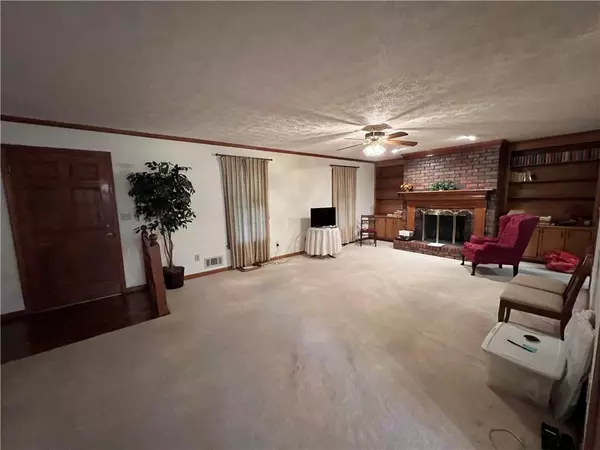$355,000
$374,999
5.3%For more information regarding the value of a property, please contact us for a free consultation.
3 Beds
3.5 Baths
2,076 SqFt
SOLD DATE : 01/06/2023
Key Details
Sold Price $355,000
Property Type Single Family Home
Sub Type Single Family Residence
Listing Status Sold
Purchase Type For Sale
Square Footage 2,076 sqft
Price per Sqft $171
Subdivision Village North Crossing
MLS Listing ID 7114854
Sold Date 01/06/23
Style Ranch
Bedrooms 3
Full Baths 3
Half Baths 1
Construction Status Resale
HOA Fees $400
HOA Y/N Yes
Year Built 1981
Annual Tax Amount $660
Tax Year 2021
Lot Size 1.210 Acres
Acres 1.21
Property Description
Lovely 4 sided brick ranch with partially finished basement in sought after Lassiter HS district! Home has been impeccably cared for over the years. Only ONE owner! Laundry located on main ranch floor. Partially finished basement features over sized flex room (office, gym, bonus room, play room, etc.), full bathroom, workshop room, and lots of storage space (which all could be finished off to drastically increase square footage). Spacious screened in patio off of kitchen plus a large covered front patio. Parking includes 2 car garage plus ample driveway parking including an extra parking pad. Private lot that backs up to a large lot that will never be built on. GREAT opportunity to get into this amazing East Cobb school district at this price! Two refrigerators convey with property (one is stainless steel). More pictures coming soon. This one won't last long, so act fast! Sold as is
Location
State GA
County Cobb
Lake Name None
Rooms
Bedroom Description Master on Main, Other
Other Rooms None
Basement Exterior Entry, Finished, Finished Bath, Interior Entry, Partial
Main Level Bedrooms 3
Dining Room Open Concept, Separate Dining Room
Interior
Interior Features Entrance Foyer
Heating Central, Natural Gas
Cooling Central Air
Flooring Carpet, Ceramic Tile
Fireplaces Number 1
Fireplaces Type Family Room, Gas Log
Appliance Dishwasher, Disposal, Double Oven, Electric Cooktop, Electric Oven, Electric Range, Electric Water Heater, Gas Water Heater, Microwave, Refrigerator
Laundry Laundry Room, Main Level, Other
Exterior
Exterior Feature Balcony, Private Front Entry, Private Yard, Storage
Parking Features Attached, Drive Under Main Level, Garage, Garage Door Opener, Garage Faces Side, Parking Pad
Garage Spaces 2.0
Fence None
Pool None
Community Features Homeowners Assoc, Near Schools, Near Shopping, Near Trails/Greenway, Pool, Sidewalks, Street Lights, Tennis Court(s)
Utilities Available Cable Available, Electricity Available, Natural Gas Available, Phone Available, Sewer Available, Water Available
Waterfront Description None
View Rural, Trees/Woods
Roof Type Shingle
Street Surface Asphalt, Paved
Accessibility None
Handicap Access None
Porch Covered, Deck, Enclosed, Front Porch, Patio, Screened
Total Parking Spaces 2
Building
Lot Description Cul-De-Sac, Front Yard, Private, Wooded
Story Two
Foundation Brick/Mortar
Sewer Public Sewer
Water Public
Architectural Style Ranch
Level or Stories Two
Structure Type Brick 4 Sides
New Construction No
Construction Status Resale
Schools
Elementary Schools Rocky Mount
Middle Schools Mabry
High Schools Lassiter
Others
HOA Fee Include Swim/Tennis
Senior Community no
Restrictions false
Tax ID 16018900130
Special Listing Condition None
Read Less Info
Want to know what your home might be worth? Contact us for a FREE valuation!

Our team is ready to help you sell your home for the highest possible price ASAP

Bought with Maximum One Executive Realtors
GET MORE INFORMATION








