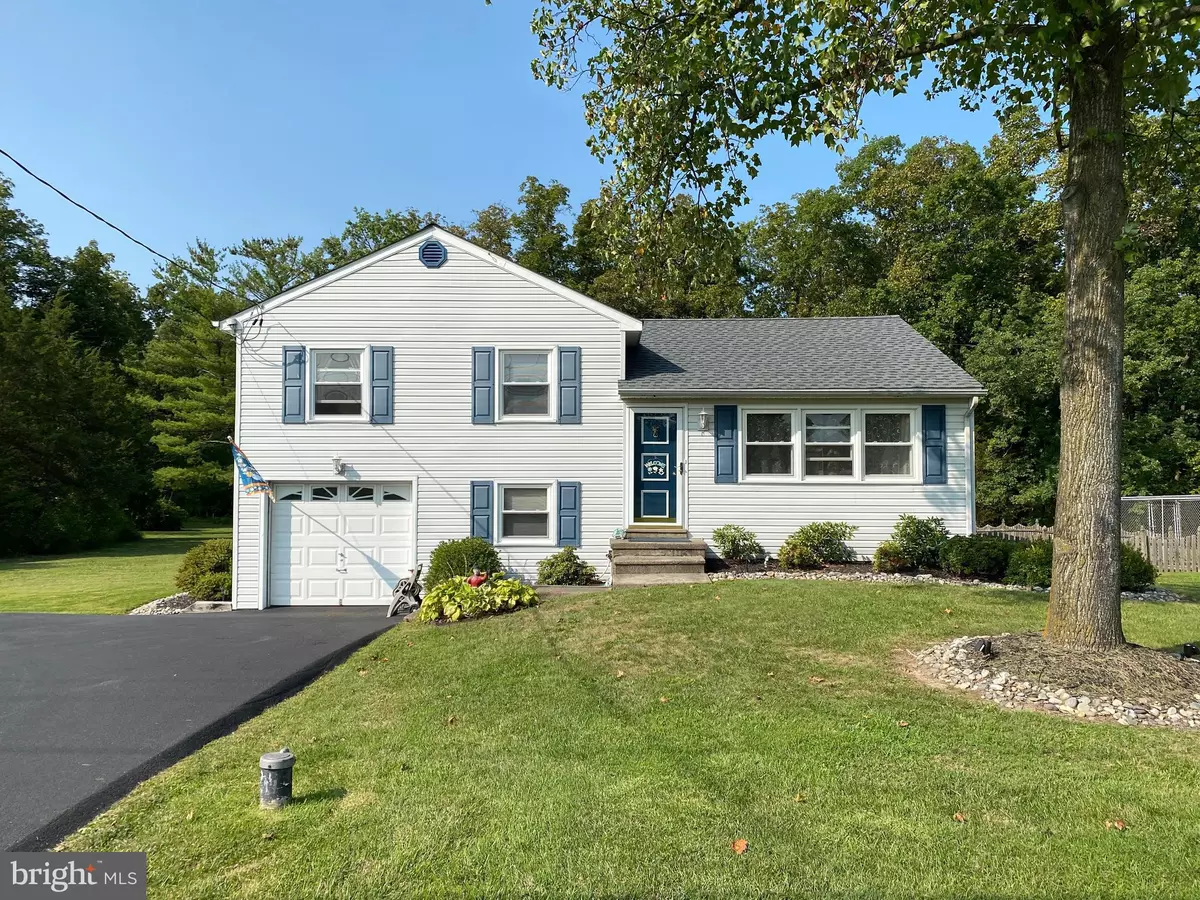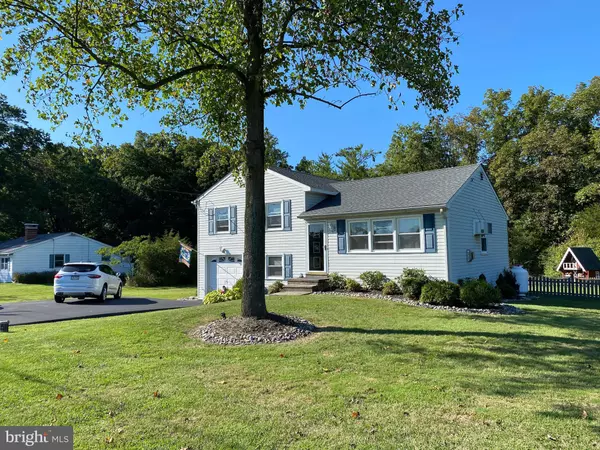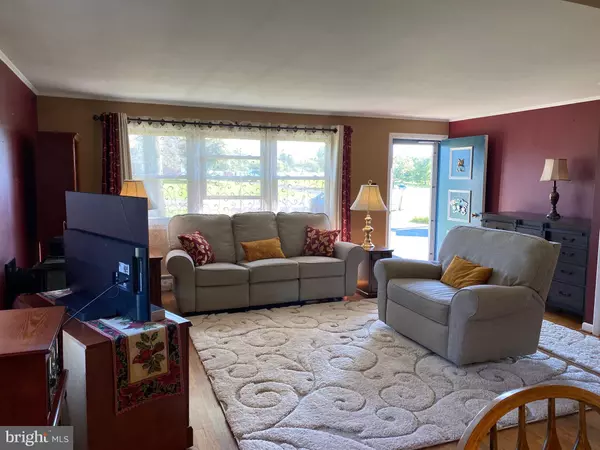$315,000
$379,900
17.1%For more information regarding the value of a property, please contact us for a free consultation.
3 Beds
1 Bath
1,328 SqFt
SOLD DATE : 01/20/2023
Key Details
Sold Price $315,000
Property Type Single Family Home
Sub Type Detached
Listing Status Sold
Purchase Type For Sale
Square Footage 1,328 sqft
Price per Sqft $237
Subdivision None Available
MLS Listing ID PABU2036270
Sold Date 01/20/23
Style Split Level
Bedrooms 3
Full Baths 1
HOA Y/N N
Abv Grd Liv Area 1,328
Originating Board BRIGHT
Year Built 1959
Annual Tax Amount $3,431
Tax Year 2022
Lot Size 1.400 Acres
Acres 1.4
Lot Dimensions 0.00 x 0.00
Property Description
Beautiful 3 Bedroom Home on 1.4 open acres in the heart of Bucks County! Watch deer frolicking in the back yard from the gorgeous remodeled kitchen with custom cabinets, granite countertops and newer appliances. On cooler days warm your toes next to the cozy propane fueled "Hearthstone" stove. The remodeled bathroom boasts a tile floor, granite topped vanity and custom tile shower. Other amenities are New Roof (22), Efficient Electric Heater (21), Wall AC unit (19), Paved driveway (18), Wired for a Generator and Hardwood floors. Utilities are reasonable, electric averages $152/month, propane $995/last year and low taxes are only $3,431 a year. Coming home never felt so good! Make your appointment today!!
Location
State PA
County Bucks
Area Bedminster Twp (10101)
Zoning R2
Rooms
Other Rooms Living Room, Dining Room, Bedroom 2, Bedroom 3, Kitchen, Family Room, Bedroom 1, Utility Room
Interior
Interior Features Wood Floors
Hot Water Electric
Heating Baseboard - Hot Water, Other
Cooling Wall Unit, Window Unit(s)
Flooring Hardwood
Fireplaces Number 1
Fireplaces Type Free Standing, Gas/Propane
Equipment Oven - Double, Oven - Self Cleaning, Oven - Wall, Cooktop
Fireplace Y
Window Features Energy Efficient,Double Hung
Appliance Oven - Double, Oven - Self Cleaning, Oven - Wall, Cooktop
Heat Source Electric, Propane - Leased
Laundry Lower Floor
Exterior
Parking Features Built In, Garage - Front Entry, Inside Access
Garage Spaces 1.0
Water Access N
Roof Type Architectural Shingle
Accessibility None
Attached Garage 1
Total Parking Spaces 1
Garage Y
Building
Story 3
Foundation Block, Crawl Space
Sewer On Site Septic
Water Well
Architectural Style Split Level
Level or Stories 3
Additional Building Above Grade, Below Grade
New Construction N
Schools
School District Pennridge
Others
Senior Community No
Tax ID 01-012-004-002
Ownership Fee Simple
SqFt Source Assessor
Special Listing Condition Standard
Read Less Info
Want to know what your home might be worth? Contact us for a FREE valuation!

Our team is ready to help you sell your home for the highest possible price ASAP

Bought with Christian Blake Skiffington • RE/MAX 440 - Perkasie







