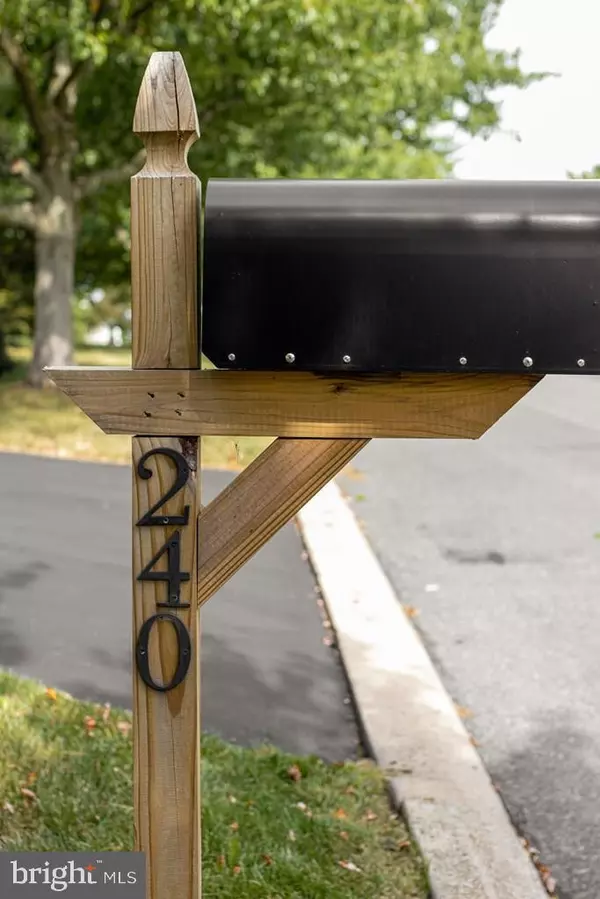$535,000
$549,900
2.7%For more information regarding the value of a property, please contact us for a free consultation.
4 Beds
3 Baths
2,674 SqFt
SOLD DATE : 09/26/2022
Key Details
Sold Price $535,000
Property Type Single Family Home
Sub Type Detached
Listing Status Sold
Purchase Type For Sale
Square Footage 2,674 sqft
Price per Sqft $200
Subdivision Westfield
MLS Listing ID PACE2434920
Sold Date 09/26/22
Style Traditional
Bedrooms 4
Full Baths 2
Half Baths 1
HOA Y/N N
Abv Grd Liv Area 2,674
Originating Board CCAR
Year Built 1999
Annual Tax Amount $6,115
Tax Year 2021
Lot Size 0.360 Acres
Acres 0.36
Property Description
Welcome to 240 Sunday Drive in Westfield. This 2-story home features 4 bedrooms, 2.5 baths, beautiful hardwood floors, a propane fireplace, a formal dining room, a spacious owner bedroom, and an on-suite with a large jetted tub and double vanity. The recently remodeled eat-in kitchen has a stunning mix of quartz and Corian countertops, a custom modern backsplash, and stainless-steel appliances including a double oven! Down the hall, you'll find an additional family playroom and a home office to make working from home life a breeze. The walk-out lower level provides loads of finishing possibilities plus great storage and is pre-plumbed for a future bathroom. Outside unwind on the oversized new Trex deck and take in the panoramic views of the surrounding mountains while overlooking the nicely landscaped flat backyard. All this and plenty of room to grow Come see it for yourself today! 3D Tour: https://youtu.be/H8vpLUo9lms
Location
State PA
County Centre
Area Ferguson Twp (16424)
Zoning R1
Rooms
Other Rooms Living Room, Dining Room, Kitchen, Family Room, Foyer, Laundry, Office, Bonus Room, Full Bath, Half Bath, Additional Bedroom
Basement Unfinished, Full
Interior
Interior Features Kitchen - Eat-In, WhirlPool/HotTub
Heating Forced Air
Cooling Central A/C
Flooring Hardwood
Fireplaces Number 1
Fireplaces Type Gas/Propane
Fireplace Y
Heat Source Propane - Owned
Exterior
Exterior Feature Deck(s)
Garage Spaces 2.0
Community Features Restrictions
View Y/N Y
Roof Type Shingle
Street Surface Paved
Accessibility None
Porch Deck(s)
Attached Garage 2
Total Parking Spaces 2
Garage Y
Building
Lot Description Landscaping
Story 2
Foundation Active Radon Mitigation
Sewer Public Sewer
Water Public
Architectural Style Traditional
Level or Stories 2
Additional Building Above Grade, Below Grade
New Construction N
Schools
School District State College Area
Others
Tax ID 24-745-,002-,0000-
Ownership Fee Simple
Acceptable Financing Cash, Conventional, VA, FHA
Listing Terms Cash, Conventional, VA, FHA
Financing Cash,Conventional,VA,FHA
Special Listing Condition Standard
Read Less Info
Want to know what your home might be worth? Contact us for a FREE valuation!

Our team is ready to help you sell your home for the highest possible price ASAP

Bought with Lara Kingshipp Carter • Kissinger, Bigatel & Brower







