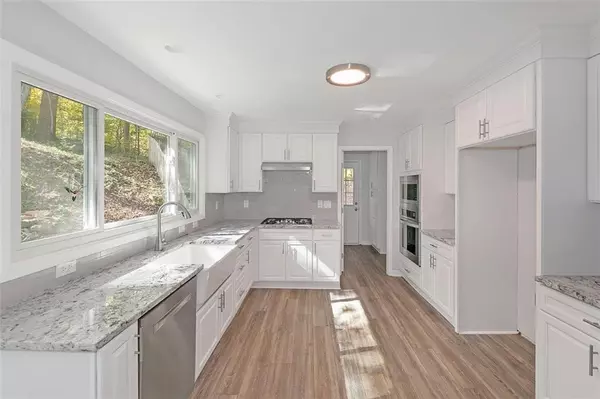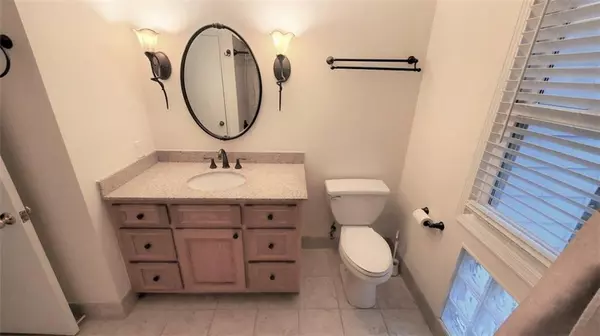$510,000
$550,000
7.3%For more information regarding the value of a property, please contact us for a free consultation.
5 Beds
2.5 Baths
3,095 SqFt
SOLD DATE : 02/10/2023
Key Details
Sold Price $510,000
Property Type Single Family Home
Sub Type Single Family Residence
Listing Status Sold
Purchase Type For Sale
Square Footage 3,095 sqft
Price per Sqft $164
Subdivision Fox Hills
MLS Listing ID 7138160
Sold Date 02/10/23
Style Traditional
Bedrooms 5
Full Baths 2
Half Baths 1
Construction Status Resale
HOA Fees $100
HOA Y/N Yes
Originating Board First Multiple Listing Service
Year Built 1972
Annual Tax Amount $1,067
Tax Year 2021
Lot Size 0.294 Acres
Acres 0.294
Property Description
Totally renovated three-sided brick home in Sope Creek Elem and Magnet Wheeler HS! Brand new kitchen is open to family room. Everything is new including soft close, dovetailed cabinets, flooring, countertops, SS appliances, farmers sink and so much more. Family room offers new stone fireplace, refinished real oak hardwood floors & door to the rear patio. Large living room & formal dining room. One of the best Private, hilltop lots with great views and plenty of shade! Owners' suite has new updated bath and walk-in shower along with new vanity, flooring and more. Guest bathroom is new as well with new deep tub, flooring, vanity and more. All bedrooms are oversized with real hardwood floors. Laundry room was also updated at same time as kitchen with new utility sink, cabinets, flooring and exterior door to the fenced in yard. Finished basement with rec room and potential 5th bedroom/home office plus large shop/storage area. Smooth ceilings and fresh paint. New 25-year roof, cement siding, double pane windows, flooring, garage door and openers. New three zone HVAC, thermostats, water heater, gutter guards, and more. Fenced side yard. Too many upgrades to list them all. Active optional HOA and optional swim/tennis in nearby subdivision. Down the street from walking trails. You can hear and see Sope Creek from the front porch and access the creek from the cul-de-sac.
Location
State GA
County Cobb
Lake Name None
Rooms
Bedroom Description Oversized Master
Other Rooms None
Basement Full, Daylight, Finished, Interior Entry
Dining Room Separate Dining Room
Interior
Interior Features Disappearing Attic Stairs, Entrance Foyer, Walk-In Closet(s)
Heating Forced Air, Zoned
Cooling Ceiling Fan(s), Central Air, Zoned
Flooring Carpet, Ceramic Tile, Hardwood
Fireplaces Number 1
Fireplaces Type None
Window Features None
Appliance Dishwasher, Disposal
Laundry Laundry Room, Main Level
Exterior
Exterior Feature Private Yard
Parking Features Attached, Garage, Kitchen Level
Garage Spaces 2.0
Fence Fenced, Wood
Pool None
Community Features Near Trails/Greenway, Park
Utilities Available Other
Waterfront Description None
View Other
Roof Type Composition, Ridge Vents
Street Surface Paved
Accessibility None
Handicap Access None
Porch Patio
Total Parking Spaces 2
Building
Lot Description Cul-De-Sac, Back Yard
Story Three Or More
Foundation Concrete Perimeter
Sewer Public Sewer
Water Public
Architectural Style Traditional
Level or Stories Three Or More
Structure Type Brick 3 Sides, Cement Siding
New Construction No
Construction Status Resale
Schools
Elementary Schools Sope Creek
Middle Schools East Cobb
High Schools Wheeler
Others
Senior Community no
Restrictions false
Tax ID 17107600600
Special Listing Condition None
Read Less Info
Want to know what your home might be worth? Contact us for a FREE valuation!

Our team is ready to help you sell your home for the highest possible price ASAP

Bought with Compass
GET MORE INFORMATION








