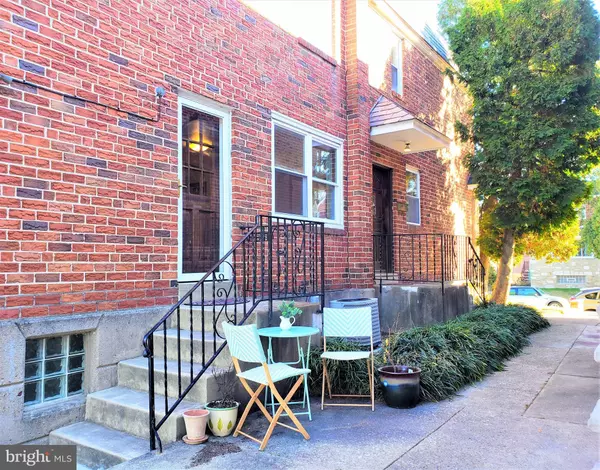$299,000
$299,000
For more information regarding the value of a property, please contact us for a free consultation.
3 Beds
3 Baths
1,386 SqFt
SOLD DATE : 02/14/2023
Key Details
Sold Price $299,000
Property Type Single Family Home
Sub Type Twin/Semi-Detached
Listing Status Sold
Purchase Type For Sale
Square Footage 1,386 sqft
Price per Sqft $215
Subdivision Cedarbrook
MLS Listing ID PAPH2187042
Sold Date 02/14/23
Style Traditional
Bedrooms 3
Full Baths 2
Half Baths 1
HOA Y/N N
Abv Grd Liv Area 1,386
Originating Board BRIGHT
Year Built 1950
Annual Tax Amount $3,895
Tax Year 2023
Lot Size 2,064 Sqft
Acres 0.05
Lot Dimensions 24.00 x 86.00
Property Description
Welcome to 919 E Ellet St! A convenient, affordable, gorgeous, comfortable, bright, and charming brick and stone twin home, bordering Mt. Airy and Chestnut Hill, located within a 29-minute drive to Downtown Philadelphia, immediate access to public transportation, and 9-minute drive to the Wissahickon Valley Park. Be greeted by the beautiful front yard and evergreen trees that provide privacy and scenery all year around, enjoy time outdoors in the beautifully designed patio. Upon entering the home, you will notice the classic design on the first floor with the coat closet at the front entry vestibule, the bright and big living room, a convenient half bathroom, the sunny dining room, and the beautiful open concept gourmet kitchen. Notice the hardwood floors throughout the first floor and the second floor. Head upstairs to the second floor where you will find three nicely sized bedrooms and two full bathrooms (the master bedroom has a full bathroom and there is a full bathroom with a skylight in the hallway). Downstairs on the ground level there is a semi-finished basement, the laundry area, and the garage. At the back of the house, you can park another car in the driveway right off the garage and you can enjoy plenty of parking space on Ellet St right in front of the house at any time. Schedule a showing appointment and take advantage of this opportunity to own a twin home at an unavailable price in an amazing neighborhood! Real Estate Agent, MiMi Gutierrez-Cervantes with Real Estate Brokerage, Realty Mark Associates.
Location
State PA
County Philadelphia
Area 19150 (19150)
Zoning RSA3
Direction Southeast
Rooms
Basement Interior Access, Partially Finished, Rear Entrance
Main Level Bedrooms 3
Interior
Hot Water Natural Gas
Heating Forced Air
Cooling Central A/C
Flooring Hardwood, Ceramic Tile, Concrete
Equipment Cooktop, Oven - Wall, Dishwasher, Refrigerator, Built-In Microwave
Fireplace N
Appliance Cooktop, Oven - Wall, Dishwasher, Refrigerator, Built-In Microwave
Heat Source Natural Gas
Laundry Basement
Exterior
Parking Features Garage - Rear Entry, Basement Garage
Garage Spaces 1.0
Water Access N
Roof Type Flat
Accessibility 32\"+ wide Doors
Attached Garage 1
Total Parking Spaces 1
Garage Y
Building
Story 2
Foundation Concrete Perimeter
Sewer Public Sewer
Water Public
Architectural Style Traditional
Level or Stories 2
Additional Building Above Grade, Below Grade
New Construction N
Schools
School District The School District Of Philadelphia
Others
Senior Community No
Tax ID 502435500
Ownership Fee Simple
SqFt Source Assessor
Acceptable Financing Conventional, FHA, VA, Cash
Listing Terms Conventional, FHA, VA, Cash
Financing Conventional,FHA,VA,Cash
Special Listing Condition Standard
Read Less Info
Want to know what your home might be worth? Contact us for a FREE valuation!

Our team is ready to help you sell your home for the highest possible price ASAP

Bought with Nanci Fitzgerald • Elfant Wissahickon-Chestnut Hill







