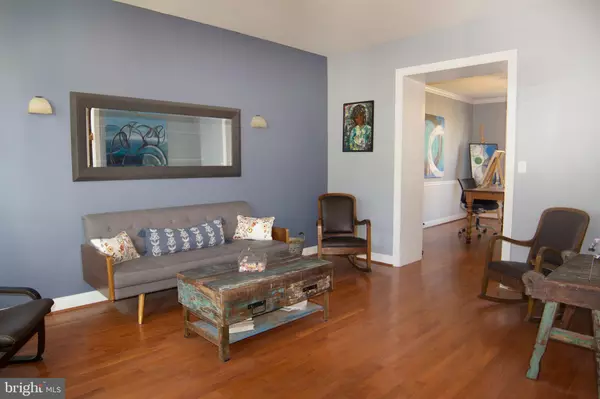$600,000
$599,000
0.2%For more information regarding the value of a property, please contact us for a free consultation.
4 Beds
4 Baths
3,248 SqFt
SOLD DATE : 02/17/2023
Key Details
Sold Price $600,000
Property Type Single Family Home
Sub Type Detached
Listing Status Sold
Purchase Type For Sale
Square Footage 3,248 sqft
Price per Sqft $184
Subdivision Maple Falls
MLS Listing ID PADE2039068
Sold Date 02/17/23
Style Colonial
Bedrooms 4
Full Baths 3
Half Baths 1
HOA Y/N N
Abv Grd Liv Area 3,248
Originating Board BRIGHT
Year Built 2007
Annual Tax Amount $8,996
Tax Year 2022
Lot Size 1.103 Acres
Acres 1.1
Lot Dimensions 0.00 x 0.00
Property Description
A GRATIFYING ESCAPE PEACEFULLY SITUATED: Immaculate and upgraded. This 4 bedroom, 3.5 bathroom, 3,248 sq. ft. home is situated on a 1 acre lot overlooking Chester Creek and just steps away
from a nature trail on a cul de sac. The home features a recently updated in-law suite that is
currently being leased to a tenant with lease in place until November of 2023. Recent updates in this beautiful home include refinished kitchen cabinets, poured concrete, countertops, luxury vinyl plank flooring, and new Trex vinyl decking with adjustable pergola. The expansive rear deck overlooks a fully fenced in backyard with breathtaking views of the Chester Creek and fire pit for gathering. With a complete solar system, the monthly electric bill on this home averages just $10 per month.
Location
State PA
County Delaware
Area Aston Twp (10402)
Zoning RESIDENTIAL
Rooms
Basement Full
Interior
Hot Water Natural Gas
Heating Forced Air
Cooling Central A/C
Fireplaces Number 1
Equipment Built-In Range, Dishwasher
Fireplace Y
Window Features Energy Efficient
Appliance Built-In Range, Dishwasher
Heat Source Propane - Owned
Laundry Main Floor
Exterior
Parking Features Built In
Garage Spaces 2.0
Water Access N
Roof Type Shingle
Accessibility None
Attached Garage 2
Total Parking Spaces 2
Garage Y
Building
Story 2
Foundation Concrete Perimeter
Sewer Public Sewer
Water Public
Architectural Style Colonial
Level or Stories 2
Additional Building Above Grade, Below Grade
New Construction N
Schools
High Schools Sun Valley
School District Penn-Delco
Others
Senior Community No
Tax ID 02-00-00668-00
Ownership Fee Simple
SqFt Source Estimated
Special Listing Condition Standard
Read Less Info
Want to know what your home might be worth? Contact us for a FREE valuation!

Our team is ready to help you sell your home for the highest possible price ASAP

Bought with Christopher D McCloskey • Long & Foster Real Estate, Inc.







