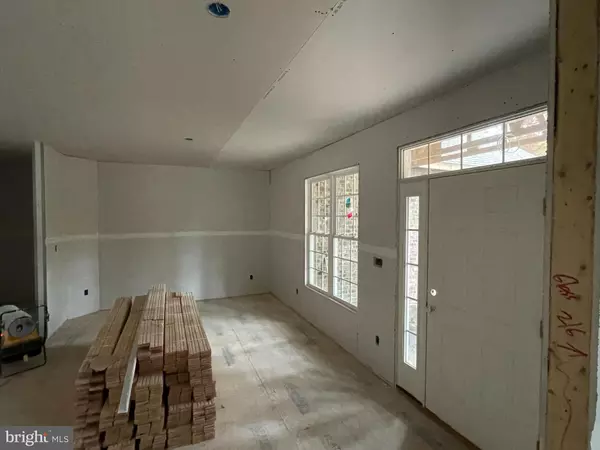$699,900
$699,900
For more information regarding the value of a property, please contact us for a free consultation.
3 Beds
2 Baths
2,512 SqFt
SOLD DATE : 02/21/2023
Key Details
Sold Price $699,900
Property Type Single Family Home
Sub Type Detached
Listing Status Sold
Purchase Type For Sale
Square Footage 2,512 sqft
Price per Sqft $278
Subdivision Hunting Ridge Estates
MLS Listing ID VAFV160544
Sold Date 02/21/23
Style Ranch/Rambler
Bedrooms 3
Full Baths 2
HOA Y/N N
Abv Grd Liv Area 2,512
Originating Board BRIGHT
Year Built 2022
Annual Tax Amount $384
Tax Year 2019
Lot Size 3.360 Acres
Acres 3.36
Property Description
ETA COMPLETION MID NOVEMBER. UPDATED PROGRESS PHOTOS FROM 10-9-22. Additional builder upgrades beyond standard features: water softener, large 5' x 8' kitchen island 1 foot overhang on three sides (seats 8). Brick front and three sides foundation. Hardie siding on the balance of exterior. Concrete covered front porch and concrete walk. 24'x14' covered/screened deck and 16'X12' open deck to be Timber Tech with stairs too grade. Interior builder additional upgrades:Vaulted ceiling in Kitchen and family room. 9' walls throughout. All beds walk in closets. Living room to have ceiling detail, crown molding, chair railing, shadow boxing and glass french doors. Dining room to have crown molding, chair railing and shadow boxing. Gourmet Kitchen with upgraded cabinetry throughout/ granite counter tops (see pics of samples selected), stainless steal appliances. Upgraded trim package with 3 1/4 casing 5 1/4 base and crown molding and chair rail 3 1/4. Early American stained hardwood flooring throughout (including bedrooms). Wood closet shelving. Upgraded lighting package with extra recess lighting throughout the house. Under cabinet lighting in kitchen. Gas fireplace with granite surround and full mantel. On demand H20. Hurry!
Location
State VA
County Frederick
Zoning RA
Rooms
Other Rooms Living Room, Dining Room, Primary Bedroom, Bedroom 2, Bedroom 3, Kitchen, Family Room, Basement, Foyer, Breakfast Room, Laundry, Mud Room
Basement Full, Rough Bath Plumb, Unfinished
Main Level Bedrooms 3
Interior
Interior Features Breakfast Area, Dining Area, Primary Bath(s), Chair Railings, Crown Moldings, Wainscotting, Wood Floors, Floor Plan - Open
Hot Water Bottled Gas
Heating Forced Air
Cooling Ceiling Fan(s), Central A/C
Fireplaces Number 1
Fireplaces Type Gas/Propane, Mantel(s)
Equipment Washer/Dryer Hookups Only, Dishwasher, Disposal, Microwave, Refrigerator, Cooktop, Oven - Wall, Oven - Double, Water Conditioner - Owned, Water Heater - Tankless
Fireplace Y
Appliance Washer/Dryer Hookups Only, Dishwasher, Disposal, Microwave, Refrigerator, Cooktop, Oven - Wall, Oven - Double, Water Conditioner - Owned, Water Heater - Tankless
Heat Source Propane - Leased
Laundry Main Floor
Exterior
Parking Features Garage Door Opener, Garage - Side Entry
Garage Spaces 2.0
Water Access N
View Trees/Woods
Roof Type Architectural Shingle
Street Surface Paved
Accessibility None
Road Frontage State
Attached Garage 2
Total Parking Spaces 2
Garage Y
Building
Lot Description No Thru Street, Secluded, Private, Cul-de-sac, Trees/Wooded
Story 2
Sewer Septic = # of BR
Water Well
Architectural Style Ranch/Rambler
Level or Stories 2
Additional Building Above Grade, Below Grade
Structure Type Dry Wall,Tray Ceilings,9'+ Ceilings
New Construction Y
Schools
Elementary Schools Gainesboro
Middle Schools Frederick County
High Schools James Wood
School District Frederick County Public Schools
Others
Senior Community No
Tax ID 21 7 2 30
Ownership Fee Simple
SqFt Source Assessor
Special Listing Condition Standard
Read Less Info
Want to know what your home might be worth? Contact us for a FREE valuation!

Our team is ready to help you sell your home for the highest possible price ASAP

Bought with Jim Thomson • Long & Foster Real Estate, Inc.







