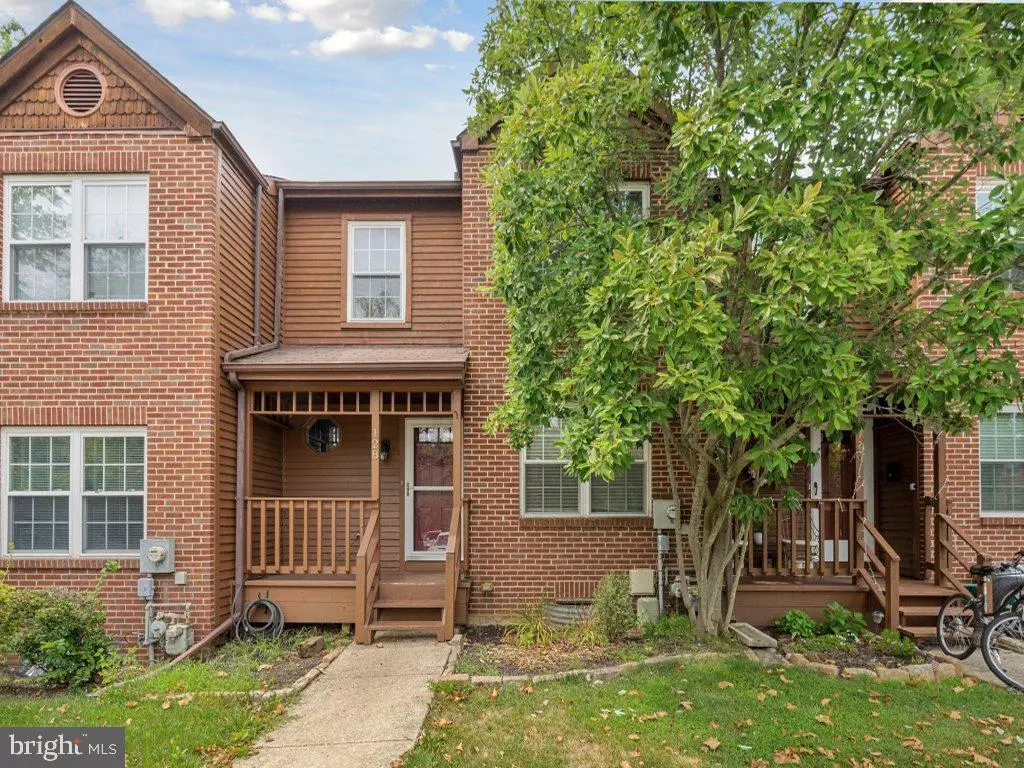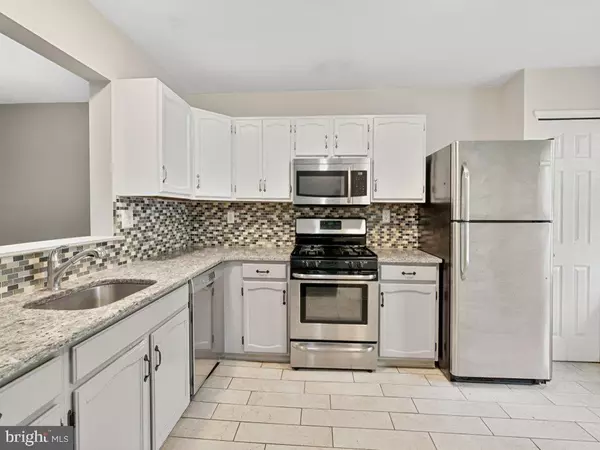$325,000
$324,900
For more information regarding the value of a property, please contact us for a free consultation.
3 Beds
3 Baths
2,000 Sqft Lot
SOLD DATE : 02/22/2023
Key Details
Sold Price $325,000
Property Type Townhouse
Sub Type Interior Row/Townhouse
Listing Status Sold
Purchase Type For Sale
Subdivision Perkiomen Woods
MLS Listing ID PAMC2050504
Sold Date 02/22/23
Style Traditional
Bedrooms 3
Full Baths 2
Half Baths 1
HOA Fees $107/mo
HOA Y/N Y
Originating Board BRIGHT
Year Built 1988
Annual Tax Amount $4,057
Tax Year 2023
Lot Size 2,000 Sqft
Acres 0.05
Property Description
Spacious 3 bedroom, 2.5 baths Brick Townhouse is located in Perkiomen Woods Community and desirable Springford School District . The eat in kitchen is open to the foyer, features Granite counters and tile backsplash. Wood look vinyl planking flooring throughout the whole first floor. Spacious Open Living room/Dining room . Living room offers fireplace and slider to a large deck and fenced yard. The washer/dryer and powder room are all on the main level. The basement is finished with a Full bath, plenty of storage closets, and recessed lighting. The main bedroom is very large with two closets, one a walk-in! There is a slider to a private second floor deck outside the main bedroom. 2 more freshly painted bedrooms and a shared bath complete the second floor Washer, dryer and fridge remaining, all in "as is" condition. This home is very close to the playground, pool and tennis courts . Located 5 minutes from Rt 422 and Providence Town Center. Owner has a real estate license in NY.
Location
State PA
County Montgomery
Area Upper Providence Twp (10661)
Zoning R3
Rooms
Basement Full
Interior
Interior Features Bar, Walk-in Closet(s), Dining Area, Wood Floors, Kitchen - Island, Attic, Crown Moldings, Kitchen - Eat-In
Hot Water Natural Gas
Heating Central
Cooling Central A/C
Flooring Wood
Fireplaces Number 1
Equipment Refrigerator, Oven - Self Cleaning, Stainless Steel Appliances, Microwave, Oven - Wall, ENERGY STAR Dishwasher, Stove, Water Heater
Furnishings Yes
Fireplace Y
Window Features Double Pane
Appliance Refrigerator, Oven - Self Cleaning, Stainless Steel Appliances, Microwave, Oven - Wall, ENERGY STAR Dishwasher, Stove, Water Heater
Heat Source Natural Gas
Laundry Main Floor
Exterior
Parking On Site 2
Utilities Available Electric Available, Natural Gas Available, Water Available
Amenities Available Basketball Courts, Club House, Gated Community, Pool - Outdoor, Tennis Courts
Water Access N
Roof Type Composite
Accessibility None
Road Frontage Public
Garage N
Building
Story 2
Foundation Permanent
Sewer Public Sewer
Water Public
Architectural Style Traditional
Level or Stories 2
Additional Building Above Grade
Structure Type Dry Wall
New Construction N
Schools
Middle Schools Springford
High Schools Spring-Ford Senior
School District Spring-Ford Area
Others
HOA Fee Include Common Area Maintenance,Taxes,Snow Removal,Trash,Heat,Recreation Facility,Management,Lawn Maintenance,Parking Fee,Pool(s),Security Gate,Other
Senior Community No
Tax ID 61-00-02667-386
Ownership Fee Simple
SqFt Source Assessor
Security Features Motion Detectors,Electric Alarm,Carbon Monoxide Detector(s)
Acceptable Financing Cash, Conventional, FHA, VA
Listing Terms Cash, Conventional, FHA, VA
Financing Cash,Conventional,FHA,VA
Special Listing Condition Standard
Read Less Info
Want to know what your home might be worth? Contact us for a FREE valuation!

Our team is ready to help you sell your home for the highest possible price ASAP

Bought with Raj Mahimairaj • Keller Williams Real Estate -Exton







