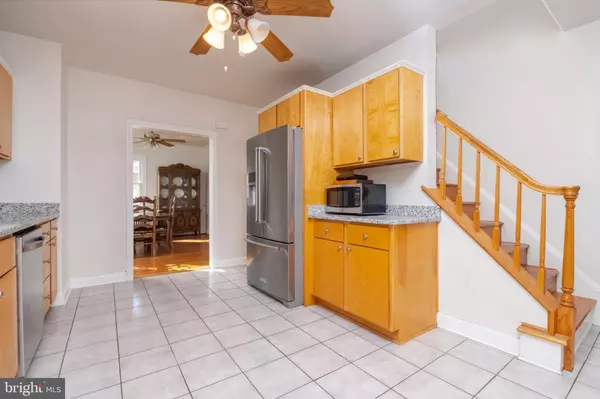$280,000
$280,000
For more information regarding the value of a property, please contact us for a free consultation.
3 Beds
2 Baths
1,370 SqFt
SOLD DATE : 02/27/2023
Key Details
Sold Price $280,000
Property Type Single Family Home
Sub Type Detached
Listing Status Sold
Purchase Type For Sale
Square Footage 1,370 sqft
Price per Sqft $204
Subdivision Woodside
MLS Listing ID MDBC2054868
Sold Date 02/27/23
Style Cape Cod
Bedrooms 3
Full Baths 2
HOA Y/N N
Abv Grd Liv Area 1,260
Originating Board BRIGHT
Year Built 1941
Annual Tax Amount $2,930
Tax Year 2022
Lot Size 9,782 Sqft
Acres 0.22
Lot Dimensions 1.00 x
Property Description
Welcome to 3046 Woodside Avenue! Located in the heart of Parkville, conveniently located near loads of dining & shopping! MAJOR CURB APPEAL including NEW white siding, NEW storm door, brick stairs to entry, professional landscaping, and a driveway that wraps around the side of the home to the over-sized car garage! From the moment you enter this classic Cape-Cod you're greeted by lots of natural light and hard-wood floors as well as beautiful architectural details like columns, arched entryways, crown molding, and chair railing. The modern kitchen is spacious and updated with tile floors, granite countertops, stainless appliances, gas range, garbage disposal, extensive cabinetry, and access to a rear deck with space to dine over-looking the rear yard with secured storage space underneath! Main level full bath was fully renovated with floor to ceiling custom tile work and high-end fixtures. In addition to the main level bedroom, the classic Cape-Cod layout includes 2 additional upstairs bedrooms with built-in shelves, hard-wood floors, and space perfect for a desk by the window-side. Basement is partially finished and boasts TONS of entertaining potential with a granite countertop wet-bar and cabinet for glassware, additional full bath, and living space with built-in cabinetry, ceramic tile floors, and small gas fireplace. Basement has lots of natural light and windows as well as a 3-step walk-up to the backyard! Property backs to a small serene creek where an additional storage shed is located. Just a glimpse at recent updates: Central A/C 2.5yrs, New Siding (July '22), New Roof (July '22), Gas Boiler 2.5yrs, New Windows, New Storm Door, USB Outlets... Schedule your appointment today! This home & property is fully-loaded with all your creature comforts AND MORE! Recent price improvement
Location
State MD
County Baltimore
Zoning R
Rooms
Basement Outside Entrance, Partially Finished, Shelving, Space For Rooms, Sump Pump, Walkout Stairs
Main Level Bedrooms 1
Interior
Interior Features Ceiling Fan(s), Chair Railings, Crown Moldings, Dining Area, Formal/Separate Dining Room, Kitchen - Eat-In, Recessed Lighting, Upgraded Countertops, Wet/Dry Bar, Wood Floors
Hot Water Natural Gas
Cooling Central A/C
Flooring Hardwood
Fireplaces Number 1
Fireplaces Type Fireplace - Glass Doors, Free Standing, Gas/Propane, Metal
Equipment Dishwasher, Disposal, Dryer, Exhaust Fan, Icemaker, Microwave, Oven/Range - Gas, Refrigerator, Stainless Steel Appliances, Stove, Washer, Water Heater
Furnishings No
Fireplace Y
Window Features Screens
Appliance Dishwasher, Disposal, Dryer, Exhaust Fan, Icemaker, Microwave, Oven/Range - Gas, Refrigerator, Stainless Steel Appliances, Stove, Washer, Water Heater
Heat Source Natural Gas
Laundry Basement
Exterior
Exterior Feature Porch(es)
Parking Features Garage - Front Entry, Garage Door Opener, Oversized
Garage Spaces 2.0
Fence Partially
Utilities Available Cable TV Available
Water Access N
View Garden/Lawn
Roof Type Architectural Shingle
Accessibility None
Porch Porch(es)
Road Frontage City/County
Total Parking Spaces 2
Garage Y
Building
Lot Description Rear Yard
Story 3
Foundation Block
Sewer Public Sewer
Water Public
Architectural Style Cape Cod
Level or Stories 3
Additional Building Above Grade, Below Grade
Structure Type Plaster Walls
New Construction N
Schools
Elementary Schools Villa Cresta
Middle Schools Parkville Middle & Center Of Technology
High Schools Parkville High & Center For Math/Science
School District Baltimore County Public Schools
Others
Pets Allowed Y
Senior Community No
Tax ID 04141419032500
Ownership Fee Simple
SqFt Source Assessor
Security Features Smoke Detector
Acceptable Financing Cash, Conventional, FHA, VA
Horse Property N
Listing Terms Cash, Conventional, FHA, VA
Financing Cash,Conventional,FHA,VA
Special Listing Condition Standard
Pets Allowed No Pet Restrictions
Read Less Info
Want to know what your home might be worth? Contact us for a FREE valuation!

Our team is ready to help you sell your home for the highest possible price ASAP

Bought with Jack Iacoboni • Coldwell Banker Realty







