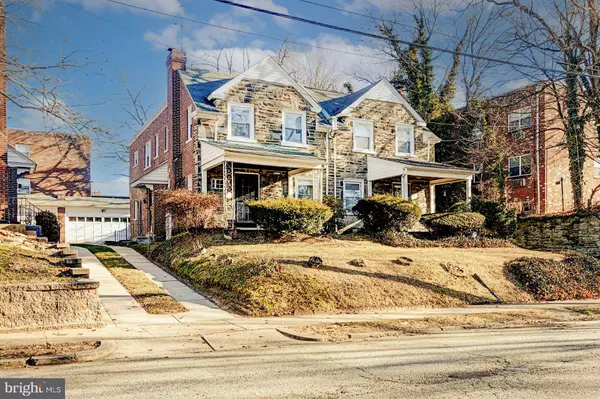$300,000
$300,000
For more information regarding the value of a property, please contact us for a free consultation.
3 Beds
3 Baths
1,850 SqFt
SOLD DATE : 02/28/2023
Key Details
Sold Price $300,000
Property Type Single Family Home
Sub Type Twin/Semi-Detached
Listing Status Sold
Purchase Type For Sale
Square Footage 1,850 sqft
Price per Sqft $162
Subdivision Mt Airy (East)
MLS Listing ID PAPH2196132
Sold Date 02/28/23
Style Traditional
Bedrooms 3
Full Baths 2
Half Baths 1
HOA Y/N N
Abv Grd Liv Area 1,850
Originating Board BRIGHT
Year Built 1945
Annual Tax Amount $4,337
Tax Year 2022
Lot Size 3,500 Sqft
Acres 0.08
Lot Dimensions 28.00 x 125.00
Property Description
Welcome to this charming stone and brick twin home located in desirable Mount Airy. With 1,850 square feet of living space, this home offers a spacious traditional floor plan. The side entry opens with the living room to your right complete with a wood-burning, stone fireplace. Located just out front and with access through the living room is the front porch, a perfect spot to enjoy the fresh air, relax, and unwind. Lovely parquet hardwood flooring along with a chair rail and wainscoting are found throughout the living and dining rooms. A classic and cozy kitchen and breakfast room are located just past the dining room. The home features three bedrooms, including a primary bedroom with a private bathroom featuring a stall shower. A hall bathroom with shower over tub is also provided for added convenience. Wall-to-wall carpeting has been removed to illuminate the potential of the wood floors throughout the home. The currently unfinished basement provides additional potential living space complete with another stone fireplace, a quarter-bath, utility room, and laundry room. The detached two-car garage and rear yard complete this property offering. While the home is in need of updating, it offers great potential and is ready for you to make it your own. Don't miss this opportunity to own a piece of Mount Airy.
Location
State PA
County Philadelphia
Area 19119 (19119)
Zoning RSA3
Direction Southwest
Rooms
Other Rooms Living Room, Dining Room, Primary Bedroom, Bedroom 2, Bedroom 3, Kitchen, Family Room, Breakfast Room, Laundry, Utility Room, Primary Bathroom, Full Bath
Basement Connecting Stairway, Daylight, Partial, Full, Heated, Improved, Interior Access, Outside Entrance, Windows, Walkout Stairs
Interior
Interior Features Chair Railings, Floor Plan - Traditional, Primary Bath(s), Stall Shower, Wainscotting, Wood Floors
Hot Water Natural Gas
Heating Hot Water, Radiator
Cooling None
Flooring Wood
Fireplaces Number 2
Fireplaces Type Stone
Equipment Washer, Dryer, Freezer, Oven/Range - Gas
Fireplace Y
Appliance Washer, Dryer, Freezer, Oven/Range - Gas
Heat Source Natural Gas
Laundry Basement
Exterior
Parking Features Garage Door Opener
Garage Spaces 4.0
Water Access N
Roof Type Flat,Shingle
Accessibility None
Total Parking Spaces 4
Garage Y
Building
Lot Description Front Yard, Rear Yard
Story 2
Foundation Stone
Sewer Public Sewer
Water Public
Architectural Style Traditional
Level or Stories 2
Additional Building Above Grade, Below Grade
New Construction N
Schools
School District The School District Of Philadelphia
Others
Senior Community No
Tax ID 222268200
Ownership Fee Simple
SqFt Source Assessor
Acceptable Financing Cash, Conventional
Listing Terms Cash, Conventional
Financing Cash,Conventional
Special Listing Condition Standard
Read Less Info
Want to know what your home might be worth? Contact us for a FREE valuation!

Our team is ready to help you sell your home for the highest possible price ASAP

Bought with Heather L Hannah • RE/MAX Affiliates







