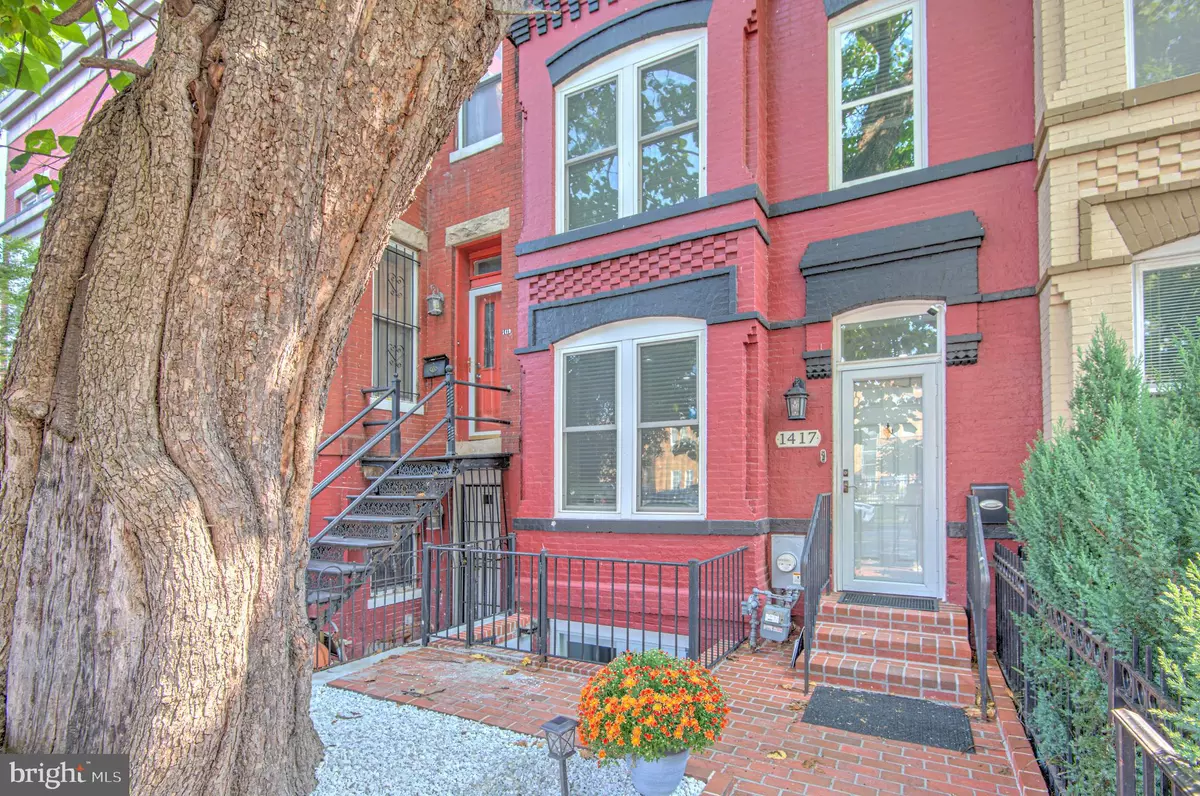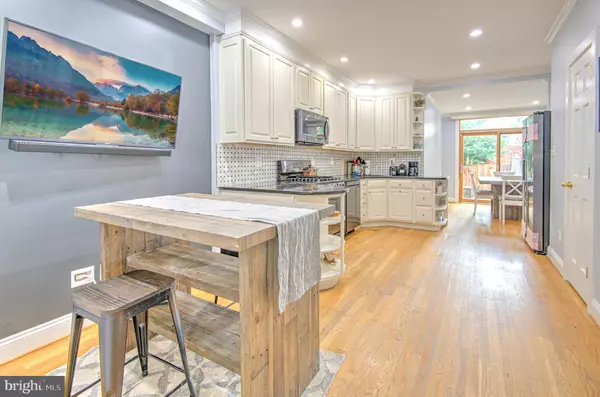$865,000
$865,000
For more information regarding the value of a property, please contact us for a free consultation.
4 Beds
4 Baths
1,763 SqFt
SOLD DATE : 02/28/2023
Key Details
Sold Price $865,000
Property Type Townhouse
Sub Type Interior Row/Townhouse
Listing Status Sold
Purchase Type For Sale
Square Footage 1,763 sqft
Price per Sqft $490
Subdivision Truxton Circle
MLS Listing ID DCDC2081494
Sold Date 02/28/23
Style Contemporary
Bedrooms 4
Full Baths 3
Half Baths 1
HOA Y/N N
Abv Grd Liv Area 1,414
Originating Board BRIGHT
Year Built 1900
Annual Tax Amount $5,848
Tax Year 2022
Lot Size 1,200 Sqft
Acres 0.03
Property Description
OPEN SUNDAY 1:00-4:00. Welcome home to 1417 1st Street NW.....this wonderfully updated home has some much to offer. Inside the main level you have an ample sized living space inviting you in from the front door and setting the mood for a perfect entertaining and living home. Just beyond the living room you have a large eat-in kitchen with loads of counter and cabinet space, black Samsung appliances and gas cooking for the true chefs! Enjoy space for an eat-in kitchen or cocktail lounge too. In the rear of the main level you have the dining room that leads out to the large rear deck making it a perfect combination for relaxing or entertaining family and guests. Behind door #2 on the main level is a convenient half bath. On the upper level there are three bedrooms and two full baths. The primary suite has western exposure, high ceilings, plenty of closet space and a glass-enclosed walk-in shower. Down the hall are two additional bedrooms for family, guests, or work at home office comfort as well as a second full hall bath. The lower level has been finished with total flexibility to be used as a 4th bedroom with en suite full bathroom or use it as a family room, office, playroom or a combination of all of those. Welcome home to a great space ready for new owners to call it theirs.
Location
State DC
County Washington
Zoning RESIDENTIAL
Rooms
Basement Daylight, Full, Fully Finished
Interior
Interior Features Breakfast Area, Ceiling Fan(s), Dining Area, Floor Plan - Open, Window Treatments, Wood Floors
Hot Water Natural Gas
Heating Forced Air
Cooling Central A/C
Fireplace N
Heat Source Natural Gas
Laundry Lower Floor
Exterior
Water Access N
Accessibility None
Garage N
Building
Story 3
Foundation Brick/Mortar
Sewer Public Sewer
Water Public
Architectural Style Contemporary
Level or Stories 3
Additional Building Above Grade, Below Grade
New Construction N
Schools
School District District Of Columbia Public Schools
Others
Senior Community No
Tax ID 0616//0118
Ownership Fee Simple
SqFt Source Assessor
Special Listing Condition Standard
Read Less Info
Want to know what your home might be worth? Contact us for a FREE valuation!

Our team is ready to help you sell your home for the highest possible price ASAP

Bought with Aret Koseian • Compass







