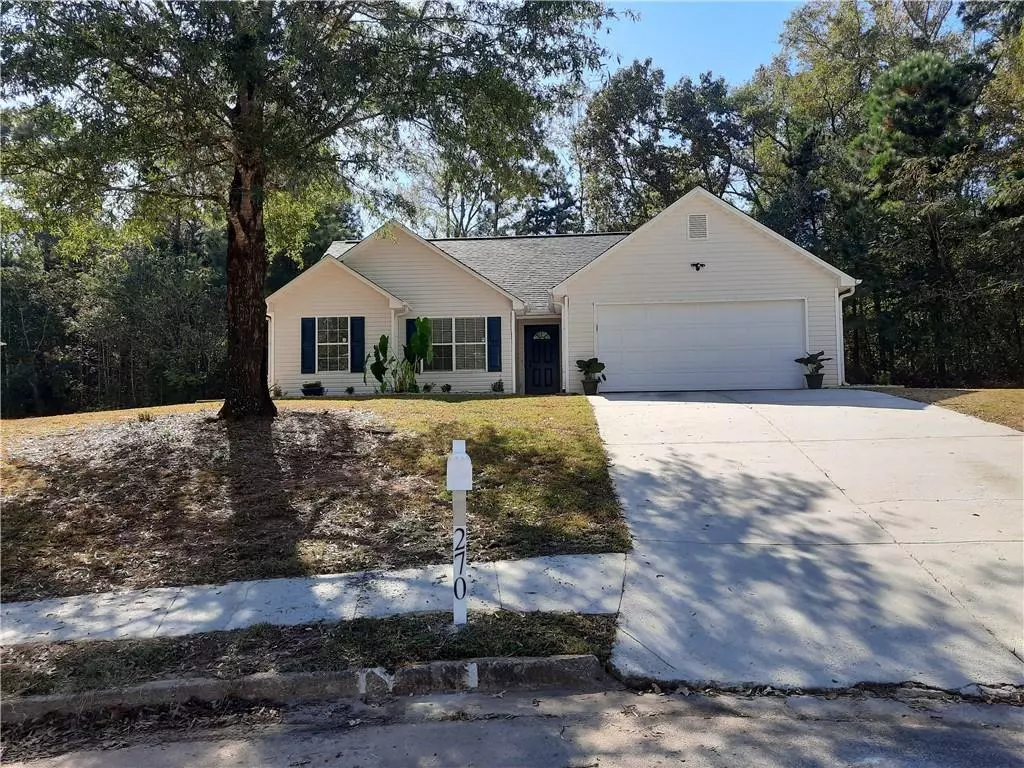$269,900
$269,900
For more information regarding the value of a property, please contact us for a free consultation.
3 Beds
2 Baths
1,304 SqFt
SOLD DATE : 03/10/2023
Key Details
Sold Price $269,900
Property Type Single Family Home
Sub Type Single Family Residence
Listing Status Sold
Purchase Type For Sale
Square Footage 1,304 sqft
Price per Sqft $206
Subdivision Worthington Woods
MLS Listing ID 7164907
Sold Date 03/10/23
Style Ranch, Traditional
Bedrooms 3
Full Baths 2
Construction Status Resale
HOA Y/N No
Originating Board First Multiple Listing Service
Year Built 2002
Annual Tax Amount $2,616
Tax Year 2022
Lot Size 0.400 Acres
Acres 0.4
Property Description
Welcome to a true suburban gem! In this home, the designers have provided high end finishes to a very affordable home! Located in a cul-de-sac of a cozy neighborhood, a beautiful and professionally landscaped yard surrounds this 3 bed/2 bath ranch with 2 car garage. This is a homebuyer's dream as itas move-in ready with NEW roof, NEW paint, NEW appliances, and more! Upon entering the foyer you'll walk into a freshly painted, spacious family room with wood-burning fireplace, large vaulted ceilings, and vinyl plank floors. Interior paint color is one of the top colors for 2022. The updated eat-in kitchen showcases new granite countertops, numerous storage cabinets, new Samsung stainless steel appliances, and is total electric. The primary suite includes a vaulted ceiling, modern soaking tub, separate shower, double vanity plus a large walk-in closet which will delight its future homeowner. Nice secondary bedrooms that could also serve flexible purposes like a gym, game room, or office space. Both baths as well as the walk-in laundry room have been renovated with tile flooring. All lighting is LED, and smart thermostat is Wi-Fi ready. This home is an excellent investment opportunity for anyone looking for a long-term or short-term rental property because it has no HOA or rental restrictions. Close to Covington Square, Porterdale shops, parks, interstate I-20, and so much more.
Location
State GA
County Newton
Lake Name None
Rooms
Bedroom Description Master on Main, Roommate Floor Plan, Split Bedroom Plan
Other Rooms None
Basement None
Main Level Bedrooms 3
Dining Room None
Interior
Interior Features Disappearing Attic Stairs, Double Vanity, Entrance Foyer, High Ceilings 9 ft Main, High Speed Internet, Low Flow Plumbing Fixtures, Smart Home, Vaulted Ceiling(s), Walk-In Closet(s)
Heating Central, Electric, Forced Air, Heat Pump
Cooling Ceiling Fan(s), Central Air, Heat Pump, Zoned
Flooring Ceramic Tile, Laminate
Fireplaces Number 1
Fireplaces Type Factory Built, Family Room
Window Features Double Pane Windows
Appliance Dishwasher, Electric Oven, Electric Range, Electric Water Heater, ENERGY STAR Qualified Appliances, Microwave, Refrigerator, Self Cleaning Oven
Laundry In Hall, Laundry Room, Main Level
Exterior
Exterior Feature Lighting, Private Front Entry, Rain Gutters
Parking Features Attached, Driveway, Garage, Garage Door Opener, Garage Faces Front, Kitchen Level, Storage
Garage Spaces 2.0
Fence None
Pool None
Community Features Near Schools, Near Shopping, Sidewalks, Street Lights
Utilities Available Cable Available, Electricity Available, Phone Available, Sewer Available, Underground Utilities, Water Available
Waterfront Description None
View City
Roof Type Composition, Ridge Vents, Shingle
Street Surface Asphalt, Paved
Accessibility Accessible Bedroom, Accessible Doors, Accessible Entrance
Handicap Access Accessible Bedroom, Accessible Doors, Accessible Entrance
Porch Patio
Total Parking Spaces 6
Building
Lot Description Back Yard, Cul-De-Sac, Front Yard, Landscaped, Level, Sloped
Story One
Foundation Slab
Sewer Public Sewer
Water Public
Architectural Style Ranch, Traditional
Level or Stories One
Structure Type Vinyl Siding
New Construction No
Construction Status Resale
Schools
Elementary Schools South Salem
Middle Schools Liberty - Newton
High Schools Alcovy
Others
Senior Community no
Restrictions false
Tax ID P045A00000027000
Acceptable Financing Cash, Conventional, FHA, VA Loan
Listing Terms Cash, Conventional, FHA, VA Loan
Special Listing Condition None
Read Less Info
Want to know what your home might be worth? Contact us for a FREE valuation!

Our team is ready to help you sell your home for the highest possible price ASAP

Bought with Non FMLS Member
GET MORE INFORMATION








