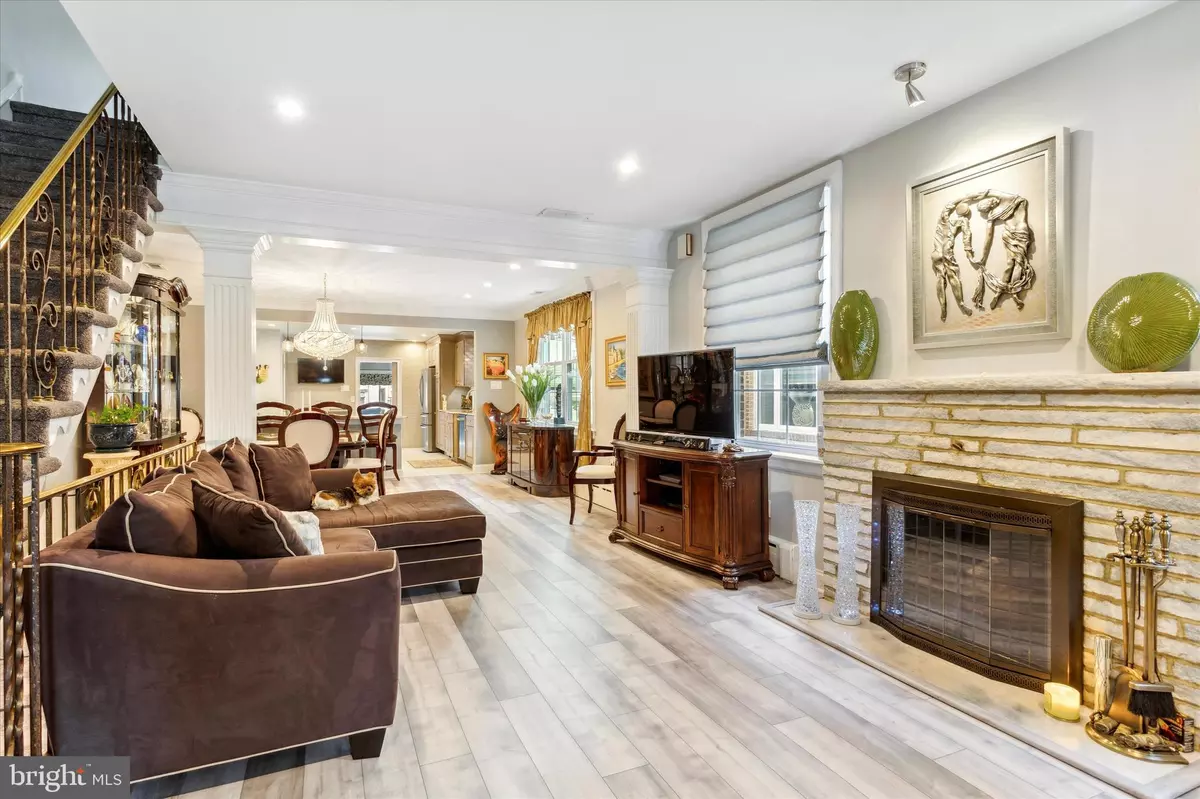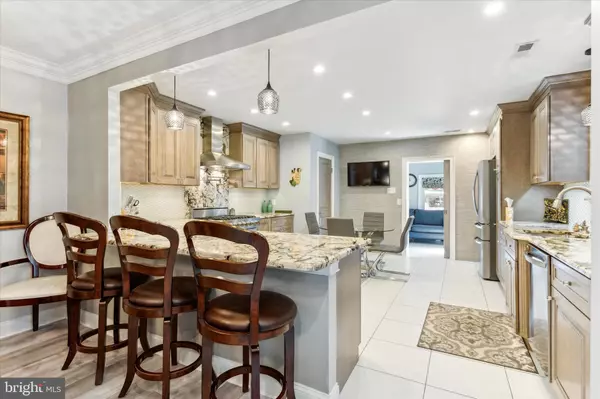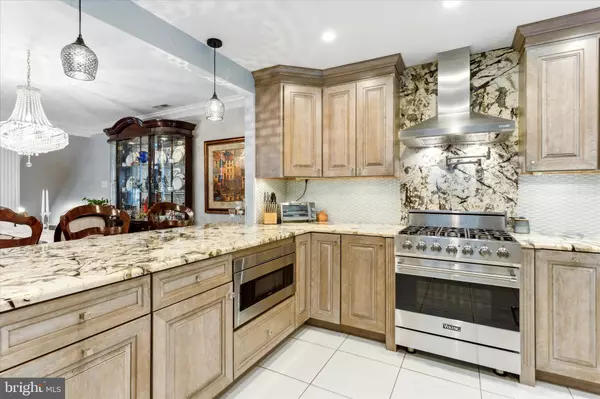$610,000
$635,000
3.9%For more information regarding the value of a property, please contact us for a free consultation.
3 Beds
4 Baths
2,528 SqFt
SOLD DATE : 03/30/2023
Key Details
Sold Price $610,000
Property Type Single Family Home
Sub Type Twin/Semi-Detached
Listing Status Sold
Purchase Type For Sale
Square Footage 2,528 sqft
Price per Sqft $241
Subdivision Girard Estates
MLS Listing ID PAPH2183112
Sold Date 03/30/23
Style Traditional
Bedrooms 3
Full Baths 2
Half Baths 2
HOA Y/N N
Abv Grd Liv Area 1,768
Originating Board BRIGHT
Year Built 1920
Annual Tax Amount $5,688
Tax Year 2023
Lot Size 2,653 Sqft
Acres 0.06
Lot Dimensions 22.00 x 120.00
Property Description
Occasionally, a rare opportunity arises and something special comes to market, this is one of
them. Welcome to Historic Girard Estate. This handsome twin home facing Stephen Girard Park
is move-in ready and waiting for its new owners to make this special house a home. From the
second you approach this traditional stone-built home you just know this one is going to be
special. The mix of old-world charm with a modern flair is noticed throughout. Original details
such as the stone front porch, Terra Cotta roof, original wood front door, polished brass
handrails and pocket doors can't be missed. Upon entering the freshly painted main living area
you are greeted by a one-of-a-kind custom Carrera marble wood burning fireplace. This wide-
open floorplan continues to flow into the dining room with newly updated flooring in both
living room and dining room and then flows into the kitchen. This completely custom kitchen is
a dream. High end, hand-picked granite countertops sit upon beautiful custom wood cabinetry
complete with a stainless-steel appliance package including a built-in microwave and Viking
stove and a pot filler. You will fall in love with the GLASS basket weave backsplash with
underlighting, porcelain flooring and modern porcelain tiled accent wall. A half bath finishes off
this beautiful space. Just beyond the kitchen is a 4-season room area currently being used as an
office with mini split system for heat and A/C. Out back you will find a very large yard which
also features a 550 sq ft composite deck with removable canvas awning and enough space to
entertain all the family and friends you can imagine. Next, lets head upstairs where we will find
3 large bedrooms with plenty of closet space and full hall bath along. One of the bedrooms is
currently a guest bedroom and the other bedroom is being used as a dressing room complete
with a custom-built closet. Walk to the end of the hall where you will enter the primary
bedroom which has access to a 3 rd outdoor space facing the park to enjoy your morning coffee
or just escape and get some fresh air. I promise you will not be disappointed when you slide
open the pocket door to find a full ensuite bathroom complete with a jetted tub with heated
jets, an overhead rain shower, and front shower and a dressing room! Finally let's head
down to the fully finished basement. This full footprint was thoughtfully laid out and not only
includes plenty of additional living space, but it also has its own powder room, separate laundry
room/pantry, large walk in cedar closet and a wine cellar, yes a WINE CELLAR!! With only 18
homes on this block as well as having the park you will never have to search for a parking spot . Close to all major highways and public transportation getting around town is a breeze. If you're a discerning buyer not looking for a cookie cutter renovation, then this may be the one you have been waiting for.
Location
State PA
County Philadelphia
Area 19145 (19145)
Zoning RSA3
Rooms
Basement Fully Finished
Interior
Hot Water Natural Gas
Heating Baseboard - Hot Water
Cooling Central A/C
Heat Source Natural Gas
Exterior
Water Access N
Roof Type Shingle
Accessibility None
Garage N
Building
Story 2
Foundation Stone
Sewer Public Sewer
Water Public
Architectural Style Traditional
Level or Stories 2
Additional Building Above Grade, Below Grade
New Construction N
Schools
School District The School District Of Philadelphia
Others
Senior Community No
Tax ID 262197500
Ownership Fee Simple
SqFt Source Assessor
Special Listing Condition Standard
Read Less Info
Want to know what your home might be worth? Contact us for a FREE valuation!

Our team is ready to help you sell your home for the highest possible price ASAP

Bought with Joseph Hunter • Compass RE







