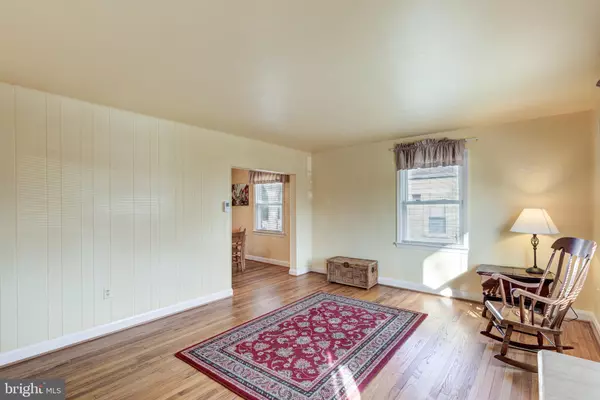$266,000
$265,000
0.4%For more information regarding the value of a property, please contact us for a free consultation.
3 Beds
2 Baths
1,548 SqFt
SOLD DATE : 04/03/2023
Key Details
Sold Price $266,000
Property Type Single Family Home
Sub Type Detached
Listing Status Sold
Purchase Type For Sale
Square Footage 1,548 sqft
Price per Sqft $171
Subdivision Westshire Gardens
MLS Listing ID MDBC2059164
Sold Date 04/03/23
Style Cape Cod
Bedrooms 3
Full Baths 2
HOA Y/N N
Abv Grd Liv Area 1,248
Originating Board BRIGHT
Year Built 1950
Annual Tax Amount $2,897
Tax Year 2022
Lot Size 6,222 Sqft
Acres 0.14
Lot Dimensions 1.00 x
Property Description
****MULTIPLE OFFERS RECEIVED! BEST AND FINAL DUE BY FRIDAY 3/3/23 AT NOON****Adorable and affordable in 21228! With a little love & elbow grease, this one will shine once again! 2 bedrooms on main level, both nice sized. Kitchen has some updates- red oak hardwood floors on main level are in great shape. Custom built ins on main level offer so much charm and versatility- use them for storage or display. Full bath on main level has a tub & shower. Upstairs there is another large bedroom with plenty of closet space. Basement is finished & is a walk up to the yard. Please note there is ground rent.
Location
State MD
County Baltimore
Zoning RESIDENTIAL
Rooms
Other Rooms Living Room, Dining Room, Primary Bedroom, Bedroom 2, Bedroom 3, Kitchen, Recreation Room, Utility Room, Full Bath
Basement Full, Fully Finished, Improved, Sump Pump, Walkout Stairs
Main Level Bedrooms 2
Interior
Interior Features Built-Ins, Dining Area, Entry Level Bedroom, Floor Plan - Traditional, Kitchen - Country, Stall Shower, Wood Floors
Hot Water Natural Gas
Cooling Central A/C
Flooring Hardwood
Fireplace N
Heat Source Natural Gas
Exterior
Garage Spaces 2.0
Water Access N
Roof Type Shingle
Accessibility None
Total Parking Spaces 2
Garage N
Building
Story 3
Foundation Block
Sewer Public Sewer
Water Public
Architectural Style Cape Cod
Level or Stories 3
Additional Building Above Grade, Below Grade
New Construction N
Schools
School District Baltimore County Public Schools
Others
Senior Community No
Tax ID 04010125450470
Ownership Ground Rent
SqFt Source Assessor
Acceptable Financing Cash, Conventional
Listing Terms Cash, Conventional
Financing Cash,Conventional
Special Listing Condition Standard
Read Less Info
Want to know what your home might be worth? Contact us for a FREE valuation!

Our team is ready to help you sell your home for the highest possible price ASAP

Bought with Ling Lui-Zheng • Advantage Realty of Maryland







