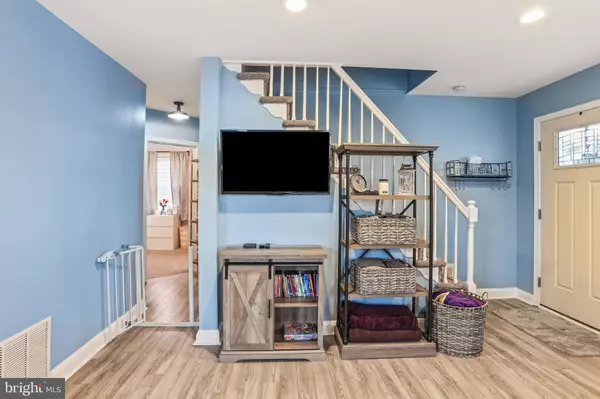$267,000
$262,000
1.9%For more information regarding the value of a property, please contact us for a free consultation.
4 Beds
2 Baths
1,356 SqFt
SOLD DATE : 04/04/2023
Key Details
Sold Price $267,000
Property Type Single Family Home
Sub Type Detached
Listing Status Sold
Purchase Type For Sale
Square Footage 1,356 sqft
Price per Sqft $196
Subdivision Eastern Terrace
MLS Listing ID MDBC2061244
Sold Date 04/04/23
Style Cape Cod
Bedrooms 4
Full Baths 1
Half Baths 1
HOA Y/N N
Abv Grd Liv Area 1,356
Originating Board BRIGHT
Year Built 1948
Annual Tax Amount $2,802
Tax Year 2022
Lot Size 5,000 Sqft
Acres 0.11
Lot Dimensions 1.00 x
Property Description
You truly can move in and not lift a finger with this charming, well loved home. Features include LR,DR areas with wonderful kitchen that offers granite countertops, shaker cabinets that lead to a bonus room with access to rear yard. 2 bedrooms on main level plus newer full bath accented with lovely tile. Owner leaving the decorative wall shelfs in LR & hallway. 2 more bedrooms on 2nd level in addition to 1/2 bath in primary bedroom. HVAC, water heater and all appliances installed around 2018. Venture outside off the bonus room to large fenced yard featuring a covered area off garage for parties or just relaxing. Garage is perfect for extra storage or average size vehicle. Owners need to find HOC-Call LA or Co-agent for more details.
Location
State MD
County Baltimore
Zoning RESIDENTIAL
Rooms
Other Rooms Living Room, Dining Room, Primary Bedroom, Bedroom 3, Bedroom 4, Kitchen, Bonus Room
Main Level Bedrooms 2
Interior
Interior Features Carpet, Ceiling Fan(s), Dining Area, Entry Level Bedroom, Family Room Off Kitchen, Formal/Separate Dining Room, Recessed Lighting, Upgraded Countertops
Hot Water Natural Gas
Heating Forced Air
Cooling Ceiling Fan(s), Central A/C
Flooring Luxury Vinyl Plank, Carpet
Equipment Built-In Microwave, Dishwasher, Dryer, Dryer - Gas, Oven/Range - Gas, Refrigerator, Stainless Steel Appliances, Washer
Window Features Double Pane,Replacement,Screens,Vinyl Clad
Appliance Built-In Microwave, Dishwasher, Dryer, Dryer - Gas, Oven/Range - Gas, Refrigerator, Stainless Steel Appliances, Washer
Heat Source Natural Gas
Laundry Main Floor
Exterior
Parking Features Garage - Front Entry
Garage Spaces 3.0
Fence Chain Link, Rear
Utilities Available Cable TV
Water Access N
Roof Type Asphalt
Accessibility None
Total Parking Spaces 3
Garage Y
Building
Lot Description Interior, Landscaping
Story 2
Foundation Slab
Sewer Public Sewer
Water Public
Architectural Style Cape Cod
Level or Stories 2
Additional Building Above Grade, Below Grade
Structure Type Dry Wall
New Construction N
Schools
School District Baltimore County Public Schools
Others
Pets Allowed Y
Senior Community No
Tax ID 04151519072490
Ownership Fee Simple
SqFt Source Assessor
Special Listing Condition Standard
Pets Allowed Cats OK, Dogs OK
Read Less Info
Want to know what your home might be worth? Contact us for a FREE valuation!

Our team is ready to help you sell your home for the highest possible price ASAP

Bought with Matthew T. Smoot • Realty Plus Associates







